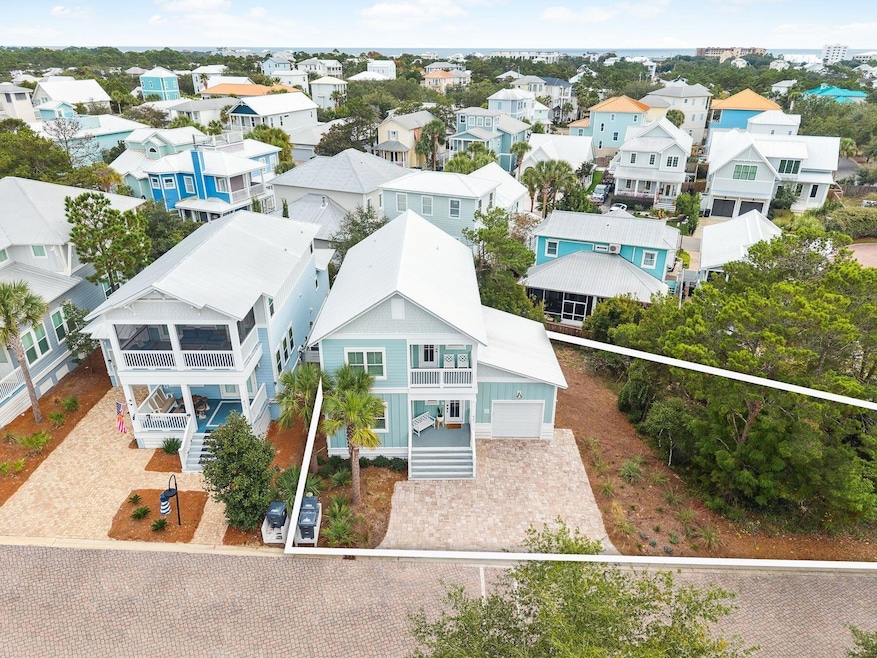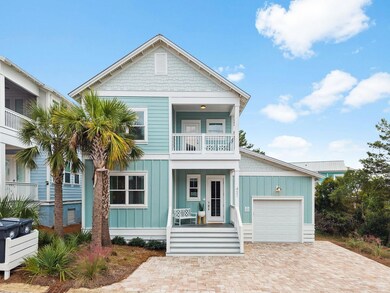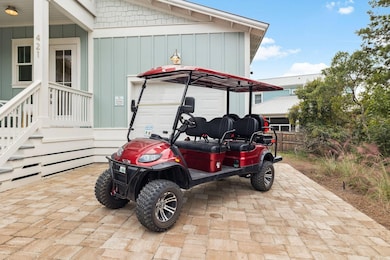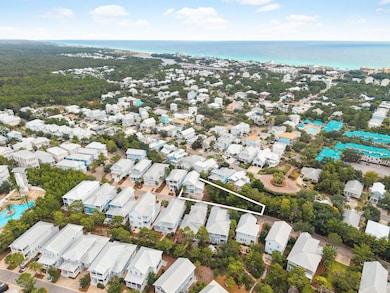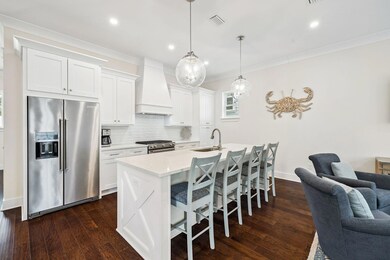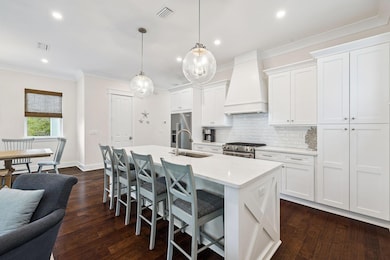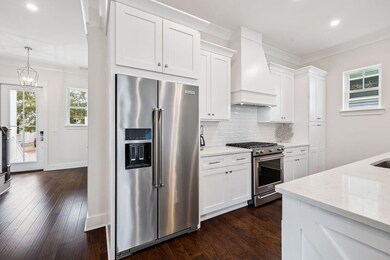421 Gulfview Cir Santa Rosa Beach, FL 32459
Blue Mountain NeighborhoodEstimated payment $7,225/month
Highlights
- Wooded Lot
- Beach House
- Main Floor Primary Bedroom
- Dune Lakes Elementary School Rated A-
- Wood Flooring
- Corner Lot
About This Home
Completed in 2023, 421 Gulfview Circle embodies the essence of modern coastal living in the highly sought-after Highland Parks community of Blue Mountain Beach along Scenic Highway 30A. Thoughtfully designed and meticulously maintained, this 4-bedroom, 4.5-bathroom home blends refined style, functionality, and an exceptional location. Offered fully furnished and turnkey, it presents a rare opportunity to own a proven rental performer with over $100,000 of gross rental income in 2025 and reservations already secured for 2026. Set on one of the largest lots in Highland Parks, the property offers ample room to expandwhether envisioning an outdoor kitchen or additional entertaining spaceswith a large preservation area providing unmatched privacy. Inside, 10-foot ceilings, abundant natural light, and a spacious open-concept layout create a bright, welcoming atmosphere. The gourmet kitchen features KitchenAid appliances, custom cabinetry, and an expansive island, ideal for both everyday living and hosting. Two primary suitesone on each leveloffer elegant ensuite baths, while two additional guest suites each include private bathrooms. Enjoy multiple outdoor living areas, a covered porch, a private primary suite balcony, and a one-car garage. The home also includes access to Highland Parks' resort-style amenities: a seasonally heated pool with waterfall, hot tub, pavilion, and a 360-degree observation tower. Included in the sale is a lifted six-passenger lithium-ion golf cart, perfect for a quick ride to nearby 30A beaches and local dining favorites such as Mimmo's, Thai 30A, Redfish Taco, Blue Mountain Creamery, Cowgirl Kitchen, Blue Mountain Bakery, Basmati's Asian Cuisine, and For the Health of It Juice Baras well as Shunk Gulley Oyster Bar and Papa Surf Burger Bar in nearby Gulf Place. Whether envisioned as a private coastal retreat or an income-producing investment, 421 Gulfview Circle offers modern luxury, proven rental success, and an unparalleled 30A lifestyle.
Listing Agent
Scenic Sotheby's International Realty Brokerage Email: casey@scenicsir.com Listed on: 11/14/2025

Home Details
Home Type
- Single Family
Est. Annual Taxes
- $8,166
Year Built
- Built in 2023
Lot Details
- 8,712 Sq Ft Lot
- Lot Dimensions are 58.55' x 115.4' x 87.27' x 192.11' x 17.95'
- Corner Lot
- Wooded Lot
HOA Fees
- $225 Monthly HOA Fees
Parking
- 1 Car Attached Garage
- Guest Parking
Home Design
- Beach House
- Metal Roof
- Cement Board or Planked
Interior Spaces
- 2,096 Sq Ft Home
- 2-Story Property
- Furnished
- Crown Molding
- Ceiling Fan
- Recessed Lighting
- Window Treatments
- Living Room
Kitchen
- Breakfast Bar
- Gas Oven or Range
- Range Hood
- Microwave
- Ice Maker
- Dishwasher
- Kitchen Island
Flooring
- Wood
- Tile
Bedrooms and Bathrooms
- 4 Bedrooms
- Primary Bedroom on Main
- En-Suite Primary Bedroom
- Dual Vanity Sinks in Primary Bathroom
- Shower Only
- Primary Bathroom includes a Walk-In Shower
Laundry
- Dryer
- Washer
Outdoor Features
- Outdoor Shower
- Balcony
- Patio
- Built-In Barbecue
- Porch
Schools
- Dune Lakes Elementary School
- Emerald Coast Middle School
- South Walton High School
Utilities
- Central Heating and Cooling System
- Tankless Water Heater
- Gas Water Heater
- Cable TV Available
Listing and Financial Details
- Assessor Parcel Number 01-3S-20-34600-00C-0620
Community Details
Overview
- Association fees include accounting, ground keeping, master, recreational faclty
- Highland Parks Subdivision
- The community has rules related to covenants
Amenities
- Community Barbecue Grill
- Community Pavilion
Recreation
- Community Pool
Map
Home Values in the Area
Average Home Value in this Area
Tax History
| Year | Tax Paid | Tax Assessment Tax Assessment Total Assessment is a certain percentage of the fair market value that is determined by local assessors to be the total taxable value of land and additions on the property. | Land | Improvement |
|---|---|---|---|---|
| 2024 | $1,604 | $1,134,528 | $176,482 | $958,046 |
| 2023 | $1,604 | $176,482 | $176,482 | $0 |
| 2022 | $1,815 | $195,894 | $195,894 | $0 |
| 2021 | $0 | $154,960 | $154,960 | $0 |
| 2020 | $832 | $83,314 | $83,314 | $0 |
| 2019 | $590 | $85,646 | $85,646 | $0 |
| 2018 | $512 | $72,306 | $0 | $0 |
| 2017 | $488 | $70,200 | $70,200 | $0 |
| 2016 | $468 | $67,500 | $0 | $0 |
| 2015 | $396 | $54,000 | $0 | $0 |
| 2014 | $209 | $20,250 | $0 | $0 |
Property History
| Date | Event | Price | List to Sale | Price per Sq Ft |
|---|---|---|---|---|
| 11/14/2025 11/14/25 | For Sale | $1,199,000 | -- | $572 / Sq Ft |
Purchase History
| Date | Type | Sale Price | Title Company |
|---|---|---|---|
| Warranty Deed | $187,500 | Aqua Title Services | |
| Interfamily Deed Transfer | -- | Accommodation | |
| Quit Claim Deed | $100 | None Listed On Document | |
| Warranty Deed | $87,500 | Mcneese Title Llc | |
| Warranty Deed | $37,500 | Attorney | |
| Interfamily Deed Transfer | -- | None Available |
Source: Emerald Coast Association of REALTORS®
MLS Number: 989661
APN: 01-3S-20-34600-00C-0620
- 404 Gulfview Cir
- 108 Gulfview Way
- 186 Ventana Blvd
- 82 Gulfview Way
- 374 Gulfview Cir
- 23 Donna Anne Dr
- 85 Gulfview Way
- 294 Gulfview Cir
- Lot 21 Gulfview Way
- 12 Emerald Beach Cir
- 41 Abbie Rd
- Lot 30 Gulfview Way
- 275 Gulfview Cir
- 267 Gulfview Cir
- 28 Emerald Beach Cir
- 87 Village Blvd Unit 526
- 87 Village Blvd Unit 511
- 38 Emerald Beach Cir
- 125 Gulfview Cir
- 550 Gulfview Cir
- 28 Emerald Beach Cir
- 78 Emerald Beach Way Unit ID1060861P
- 566 Gulfview Cir
- 104 Village Blvd Unit 625
- 40 Kristin Ct
- 38 White Cliffs Blvd
- 24 Blue Gulf Dr Unit 4
- 1732 W County Highway 30a Unit 403 R
- 3754 W County Highway 30a Unit 3
- 161 Walnut St
- 41 Bramble St
- 119 Michaela Ln
- 59 Cypress Breeze Blvd S
- 414 Ridgewalk Cir
- 118 Spires Ln Unit 5B
- 520 S County Highway 393 Unit 19B
- 70 Marthas Ln Unit 1-205
- 282 Whispering Lake Dr
- 54 Kara Lake Dr
- 725 J D Miller Rd
