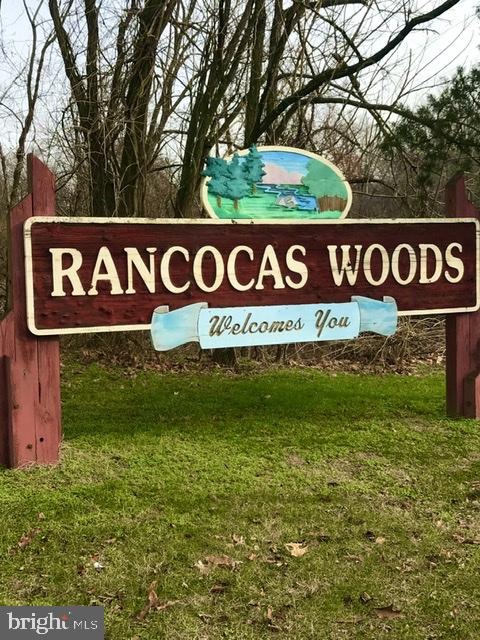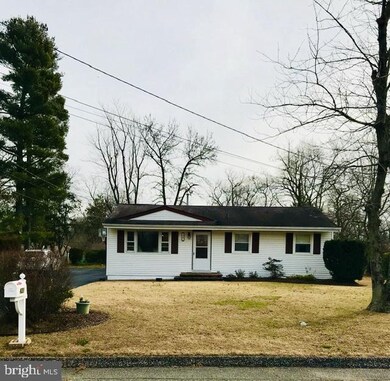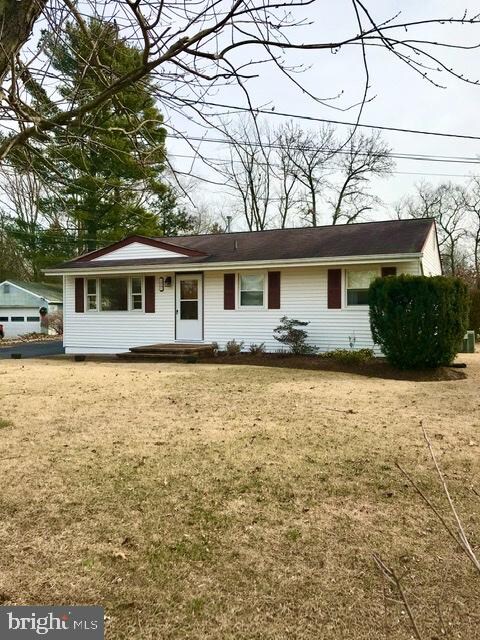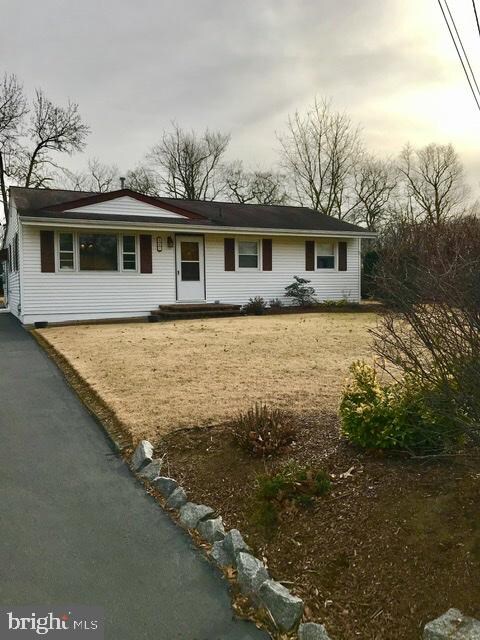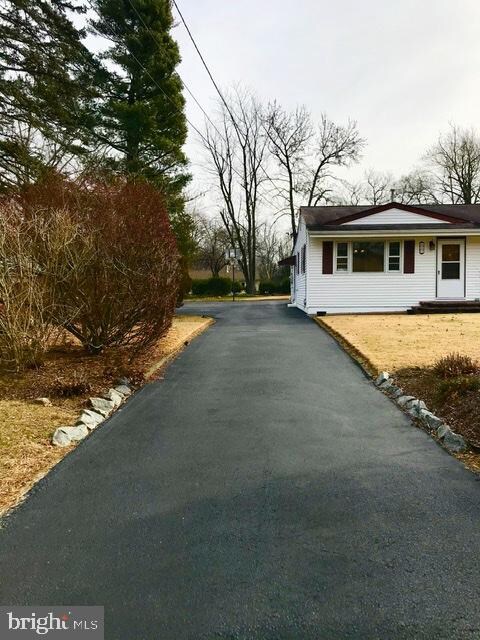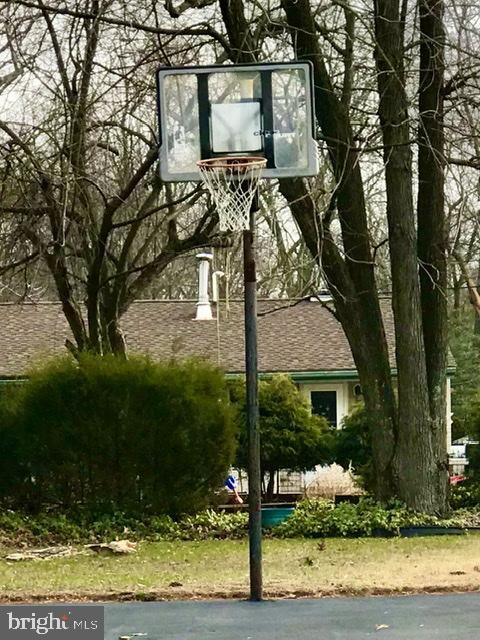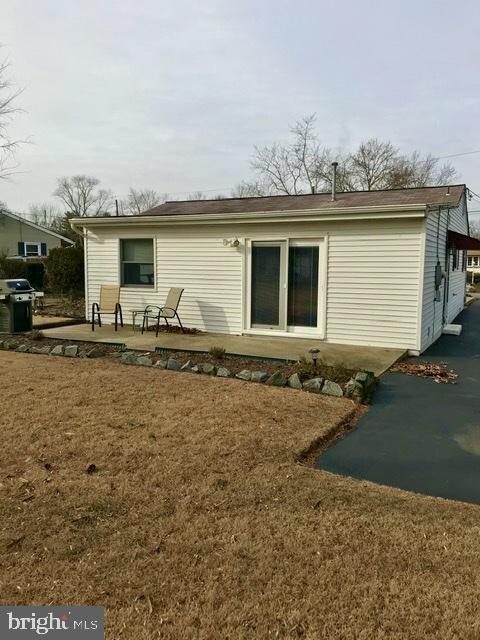
421 Hemlock Ln Mount Laurel, NJ 08054
Rancocas Woods NeighborhoodHighlights
- Rambler Architecture
- Attic
- Living Room
- Lenape High School Rated A-
- No HOA
- Laundry Room
About This Home
As of July 2022Welcome to historic Rancocas Woods a country town with the charm of days gone by and yet with all the modern amenities. Whether you spend the day shopping or antiquing at the nearby village shops or hiking on the trails at Rancocas State Park, you can bet you'll feel welcomed and right at home as this town has so much to offer. As you drive to this adorable expanded ranch home with it's enormous lot, take your time to enjoy the charming country setting of it's unique log cabins and serene views. Before you enter the home stroll around the expansive grounds where you'll find a private backyard, a large patio (with flower beds) for grilling and entertaining; and if you love fresh fruit topped with whip cream, enjoy your very own strawberry patch which is conveniently located in your own backyard. Now as you enter through the front door you are greeted by a very large living room with original hardwood floors and plenty of windows to let in the sunshine. Just off the living room is a large country style eat in kitchen, family room with new carpeting and sliders that welcome you to the outdoors. Just around the corner from the family room you'll find a bedroom or exercise room, over sized master bedroom with plenty of closet space, and another large sunlit bedroom. The newly remodeled bathroom shows off it's neutral porcelain ceramic and glass tiles as the cheerful sunlight enters it thorough a large window. This home and it's country like setting is without a doubt the best move you'll ever make. Homeowners are graciously providing the new owner with a 1 year home warranty. So stop by and see this adorable country home in the charming historic Rancocas Woods.
Last Agent to Sell the Property
Coldwell Banker Residential Brokerage - Westfield License #1120316 Listed on: 01/02/2020

Last Buyer's Agent
Kyle Cronin
Weichert Realtors - Moorestown
Home Details
Home Type
- Single Family
Est. Annual Taxes
- $5,279
Year Built
- Built in 1955
Parking
- Driveway
Home Design
- Rambler Architecture
- Vinyl Siding
Interior Spaces
- 1,430 Sq Ft Home
- Property has 1 Level
- Family Room
- Living Room
- Laundry Room
- Attic
Bedrooms and Bathrooms
- 3 Main Level Bedrooms
- 1 Full Bathroom
Additional Features
- Lot Dimensions are 67.36 x 155.37
- Forced Air Heating and Cooling System
Community Details
- No Home Owners Association
- Rancocas Woods Subdivision
Listing and Financial Details
- Home warranty included in the sale of the property
- Tax Lot 00011
- Assessor Parcel Number 24-00101 08-00011
Ownership History
Purchase Details
Home Financials for this Owner
Home Financials are based on the most recent Mortgage that was taken out on this home.Purchase Details
Purchase Details
Home Financials for this Owner
Home Financials are based on the most recent Mortgage that was taken out on this home.Similar Home in Mount Laurel, NJ
Home Values in the Area
Average Home Value in this Area
Purchase History
| Date | Type | Sale Price | Title Company |
|---|---|---|---|
| Deed | $303,850 | City Abstract | |
| Interfamily Deed Transfer | -- | Old Republic Title | |
| Deed | $209,000 | Turnkey Title Llc |
Mortgage History
| Date | Status | Loan Amount | Loan Type |
|---|---|---|---|
| Previous Owner | $209,382 | VA | |
| Previous Owner | $213,807 | VA | |
| Previous Owner | $35,000 | Credit Line Revolving |
Property History
| Date | Event | Price | Change | Sq Ft Price |
|---|---|---|---|---|
| 07/05/2022 07/05/22 | Sold | $303,850 | +10.5% | $212 / Sq Ft |
| 05/23/2022 05/23/22 | Pending | -- | -- | -- |
| 05/19/2022 05/19/22 | For Sale | $275,000 | +31.6% | $192 / Sq Ft |
| 02/11/2020 02/11/20 | Sold | $209,000 | -0.5% | $146 / Sq Ft |
| 01/08/2020 01/08/20 | Pending | -- | -- | -- |
| 01/02/2020 01/02/20 | For Sale | $209,999 | -- | $147 / Sq Ft |
Tax History Compared to Growth
Tax History
| Year | Tax Paid | Tax Assessment Tax Assessment Total Assessment is a certain percentage of the fair market value that is determined by local assessors to be the total taxable value of land and additions on the property. | Land | Improvement |
|---|---|---|---|---|
| 2025 | $5,780 | $186,200 | $59,500 | $126,700 |
| 2024 | $5,563 | $183,100 | $59,500 | $123,600 |
| 2023 | $5,563 | $183,100 | $59,500 | $123,600 |
| 2022 | $5,544 | $183,100 | $59,500 | $123,600 |
| 2021 | $5,440 | $183,100 | $59,500 | $123,600 |
| 2020 | $5,334 | $183,100 | $59,500 | $123,600 |
| 2019 | $5,279 | $183,100 | $59,500 | $123,600 |
| 2018 | $5,238 | $183,100 | $59,500 | $123,600 |
| 2017 | $5,103 | $183,100 | $59,500 | $123,600 |
| 2016 | $5,026 | $183,100 | $59,500 | $123,600 |
| 2015 | $4,968 | $183,100 | $59,500 | $123,600 |
| 2014 | $4,918 | $183,100 | $59,500 | $123,600 |
Agents Affiliated with this Home
-
Kathleen Morra

Seller's Agent in 2022
Kathleen Morra
Weichert Corporate
(609) 828-1235
2 in this area
43 Total Sales
-
Genevieve Haldeman

Buyer's Agent in 2022
Genevieve Haldeman
Keller Williams Realty - Medford
(609) 685-8423
1 in this area
242 Total Sales
-
Maria Vozza

Seller's Agent in 2020
Maria Vozza
Coldwell Banker Residential Brokerage - Westfield
(908) 265-1429
17 Total Sales
-
K
Buyer's Agent in 2020
Kyle Cronin
Weichert Corporate
Map
Source: Bright MLS
MLS Number: NJBL363372
APN: 24-00101-08-00011
- 351 Poplar Rd
- 317 Timberline Dr
- 168 Knotty Oak Dr
- 310 Timberline Dr
- 610 Woodthrush Ct
- 306 Coral Ave
- 512 Garden Way
- 109 Coral Ave
- 10 Crows Nest Ct
- 861 Centerton Rd
- 5 Birch Dr
- 10 Delaware Ave
- 121 Glengarry Ln
- 117 Merion Way
- 56 Stratford Ln
- 47 Tower Ln
- 110 Paisley Place
- 108 Paisley Place
- 195 Tiffany Ln
- 29 Starboard Way
