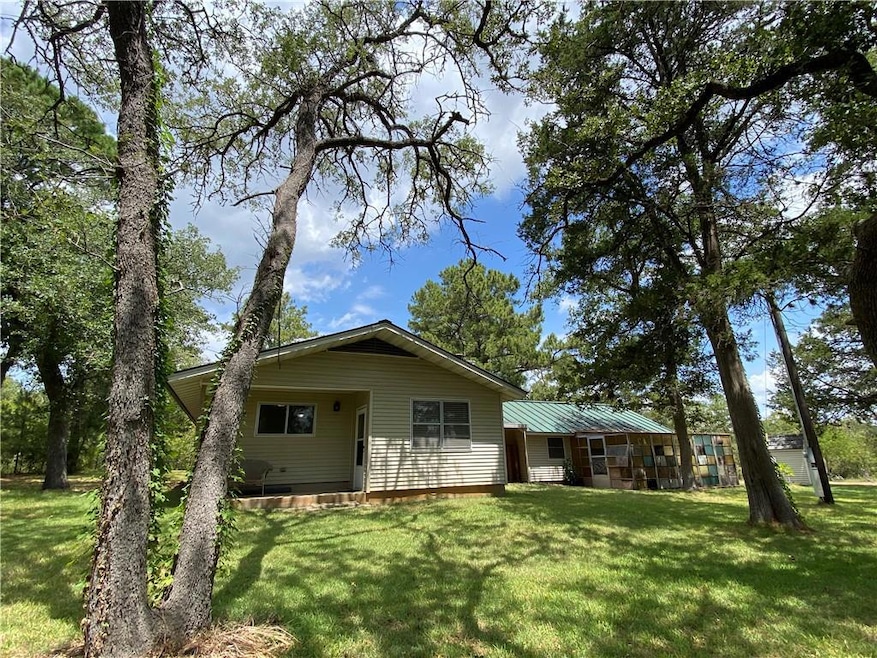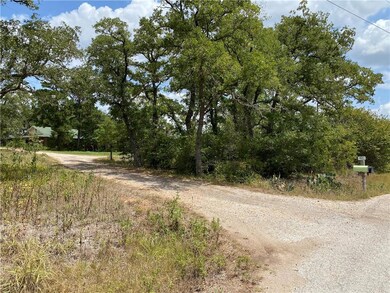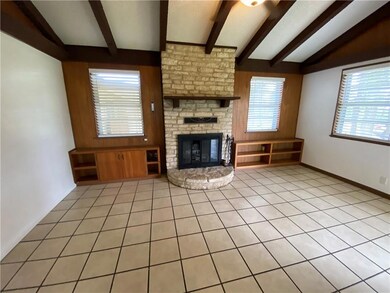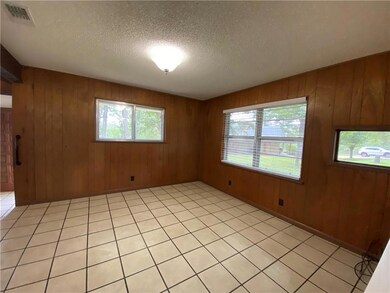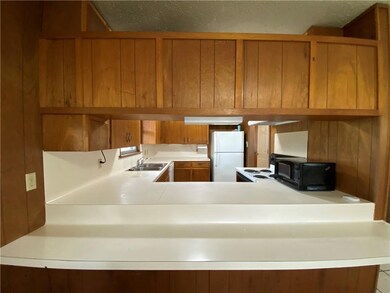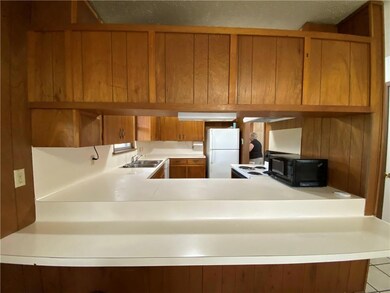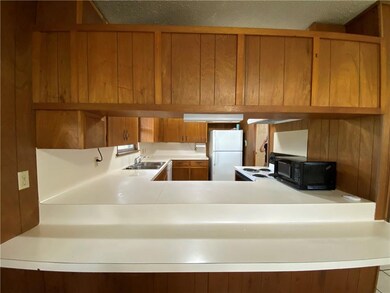421 Leisure Ln Unit A Cedar Creek, TX 78612
Highlights
- View of Trees or Woods
- Mature Trees
- No HOA
- 4.51 Acre Lot
- Vaulted Ceiling
- Rear Porch
About This Home
Adorable 2-bedroom 1 bathroom guest house now available on beautiful private country setting. Cute mid-century modern appeal with galley kitchen, covered porches, 2 living/ 1 dining room,1 car garage with workshop/storage areas. Appliances included: washer/dryer, electric range, microwave, and refrigerator. Guest house shares over 4 acres with the main home. Private fenced back yard with lovely large loblolly pines and hardwoods. Water and yard maintenance are included in monthly rent. Tenant pays separate metered electric. Prefer no pets. Must have appointment
Listing Agent
Susan Nogues Real Estate Brokerage Phone: (512) 913-9463 License #0429381 Listed on: 11/19/2025
Home Details
Home Type
- Single Family
Est. Annual Taxes
- $6,996
Year Built
- Built in 1967
Lot Details
- 4.51 Acre Lot
- Southeast Facing Home
- Gentle Sloping Lot
- Mature Trees
- Back Yard Fenced and Front Yard
Parking
- 1 Car Attached Garage
- Workshop in Garage
- Rear-Facing Garage
- Single Garage Door
- Shared Driveway
Home Design
- Slab Foundation
- Metal Roof
- Cement Siding
Interior Spaces
- 1,098 Sq Ft Home
- 1.5-Story Property
- Vaulted Ceiling
- Wood Burning Fireplace
- Raised Hearth
- Blinds
- Living Room with Fireplace
- Views of Woods
- Washer and Dryer
Kitchen
- Breakfast Bar
- Electric Range
- Microwave
- Dishwasher
Flooring
- Laminate
- Tile
Bedrooms and Bathrooms
- 2 Main Level Bedrooms
- 1 Full Bathroom
Outdoor Features
- Rear Porch
Schools
- Bluebonnet Elementary School
- Creekside Middle School
- Cedar Creek High School
Utilities
- Cooling Available
- Heating Available
- Shared Well
- Septic Tank
- Phone Available
Listing and Financial Details
- Security Deposit $1,500
- Tenant pays for all utilities, electricity, internet
- The owner pays for grounds care, water
- 12 Month Lease Term
- $65 Application Fee
- Assessor Parcel Number R22910
- Tax Block 4
Community Details
Overview
- No Home Owners Association
- Bluebonnet Acres Subdivision
- Property managed by Susan Nogues Real Estate LLC
Pet Policy
- Pets allowed on a case-by-case basis
- Pet Deposit $350
Map
Source: Unlock MLS (Austin Board of REALTORS®)
MLS Number: 3116472
APN: 22910
- 454 Leisure Ln
- 1587 State Highway 71 W Unit A
- 168 River Oaks Dr
- 170 Silverton Ln
- 131 Still Forest Dr
- 312 Blue Flame Rd
- 203 River Oaks Dr
- 1546 Highway 71 W
- 21 Farm To Market Road 1209 Unit N
- 161 Farm To Market Road 1209
- TBD Marjess Dr
- TBD Tbd Dr
- 681 Leisure Ln
- TBD St Hwy 21 W
- 356 Cedar Ln
- 320 Pope Bend S
- 148 Oak Ridge Dr
- 117 Hornsby Trail
- 000 N Gaines Rd
- 279 Pope Bend S
- 691 Union Chapel Rd
- 107 Martin Ln Unit C
- 107 Martin Ln Unit B
- 109 Simpson Ave
- 114 Thorne Rd Unit B
- 482 McDonald Ln W
- 127 Loysoya St
- 399 Pope Bend N
- 145 Gaston Dr
- 323 Chisholm Trail
- 111 Pinyon Pine Dr
- 265 Hershal Ln
- 165 Rita Blanca Bend
- 145 Rita Blanca Bend
- 125 Holzinger Bend
- 106 Maravillas Bend
- 134 Maravillas Bend
- 146 Guajolote St
- 163 Cibolo Creek Loop
- 158 Cibolo Creek Loop
