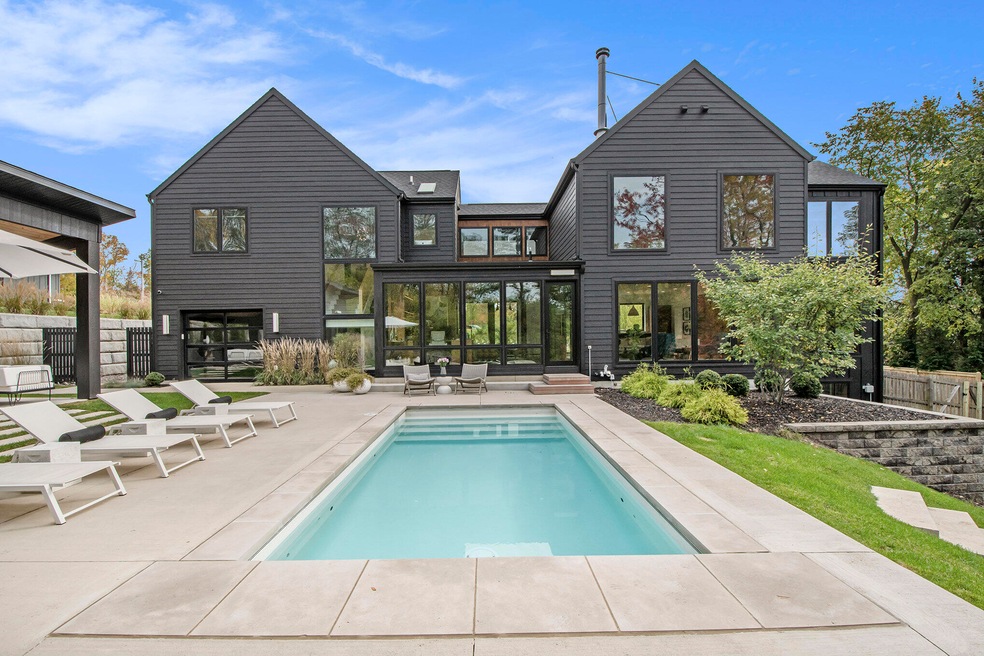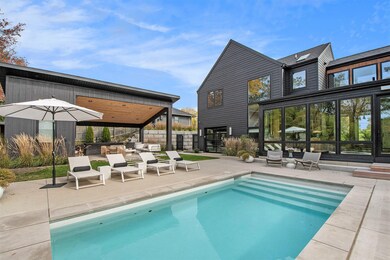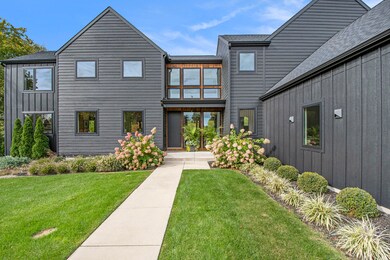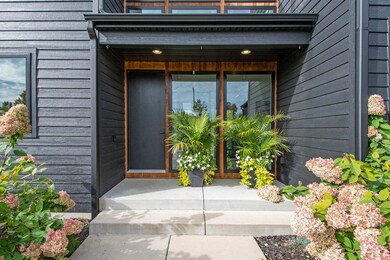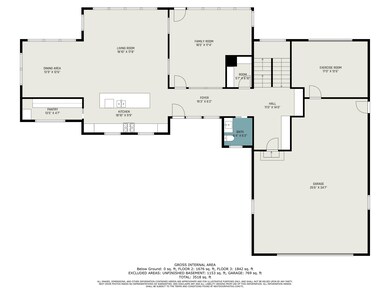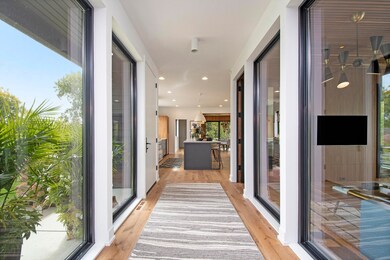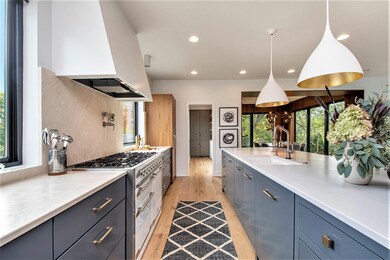
421 Manhattan Rd SE East Grand Rapids, MI 49506
Highlights
- In Ground Pool
- Sauna
- Vaulted Ceiling
- East Grand Rapids High School Rated A
- Contemporary Architecture
- 2-minute walk to Manhattan Park
About This Home
As of July 2025Home is being sold with furnishings/artwork/accessories included in price. Welcome to this 2019 built modern home. Eclectic in design with a nod toward Scandinavian and mid-century influences, floor to ceiling Marvin windows, wide hallways, custom cabinetry and new flooring throughout. Custom kitchen, pantry, family room with suspended fireplace. Gorgeous dining room with walnut clad walls, smoked glass chandelier and two walls of glass. A newly completed den with walnut clad walls, radiant heat flooring, built-ins and slat wood ceiling walks out to a private backyard. Wide staircase with two-story window leads to upper level with incredible primary suite with sitting area, unique bath laundry, and large walk-in closet, 3BR, another full bath, and office with glass doors and skylight... Yard has a spool, patio, new landscape trees, and gorgeous open structure with outdoor kitchen, half-bath and a sauna tucked behind. Fully fenced with additional invisible fencing in front yard for your pets, retaining walls and landscape plantings make your outdoor space feel complete. Oversized 2-car garage steps into an exercise room with a second glass overhead door to backyard. Basement has high ceilings and is ready for the new owner to add additional finished space. Excellent opportunity to own quality newer construction in EGR with many tasteful upgrades. Well located across from Manhattan Park with easy access to the Beltline.
Last Agent to Sell the Property
Greenridge Realty (EGR) License #6501272019 Listed on: 10/27/2023
Home Details
Home Type
- Single Family
Est. Annual Taxes
- $28,815
Year Built
- Built in 2019
Lot Details
- 0.51 Acre Lot
- Lot Dimensions are 112' x 200'
- Property has an invisible fence for dogs
- Shrub
- Level Lot
- Sprinkler System
- Back Yard Fenced
- Property is zoned R1, R1
Parking
- 2 Car Attached Garage
- Heated Garage
- Garage Door Opener
Home Design
- Contemporary Architecture
- Composition Roof
- Wood Siding
- HardiePlank Siding
Interior Spaces
- 3,778 Sq Ft Home
- 2-Story Property
- Vaulted Ceiling
- Skylights
- Window Treatments
- Garden Windows
- Window Screens
- Living Room with Fireplace
- Sauna
Kitchen
- Oven
- Range
- Microwave
- Freezer
- Dishwasher
- Kitchen Island
- Disposal
Flooring
- Wood
- Carpet
- Ceramic Tile
- Vinyl
Bedrooms and Bathrooms
- 4 Bedrooms
- En-Suite Bathroom
Laundry
- Laundry Room
- Laundry on upper level
- Dryer
- Washer
Basement
- Basement Fills Entire Space Under The House
- Natural lighting in basement
Pool
- In Ground Pool
- Spa
Outdoor Features
- Patio
Utilities
- Forced Air Heating and Cooling System
- Space Heater
- Heating System Uses Natural Gas
- Power Generator
- Natural Gas Water Heater
Community Details
- Built by KLH
Ownership History
Purchase Details
Home Financials for this Owner
Home Financials are based on the most recent Mortgage that was taken out on this home.Purchase Details
Home Financials for this Owner
Home Financials are based on the most recent Mortgage that was taken out on this home.Purchase Details
Home Financials for this Owner
Home Financials are based on the most recent Mortgage that was taken out on this home.Purchase Details
Home Financials for this Owner
Home Financials are based on the most recent Mortgage that was taken out on this home.Purchase Details
Home Financials for this Owner
Home Financials are based on the most recent Mortgage that was taken out on this home.Similar Homes in the area
Home Values in the Area
Average Home Value in this Area
Purchase History
| Date | Type | Sale Price | Title Company |
|---|---|---|---|
| Warranty Deed | -- | Sun Title | |
| Warranty Deed | $2,100,000 | Sun Title | |
| Warranty Deed | -- | Chicago Title | |
| Warranty Deed | -- | Lewis John N | |
| Interfamily Deed Transfer | -- | None Available | |
| Warranty Deed | -- | First American Title | |
| Warranty Deed | -- | First American Title Ins Co |
Mortgage History
| Date | Status | Loan Amount | Loan Type |
|---|---|---|---|
| Previous Owner | $1,325,250 | Purchase Money Mortgage | |
| Previous Owner | $854,500 | New Conventional | |
| Previous Owner | $978,500 | New Conventional |
Property History
| Date | Event | Price | Change | Sq Ft Price |
|---|---|---|---|---|
| 07/09/2025 07/09/25 | Sold | $2,500,000 | -3.7% | $516 / Sq Ft |
| 06/24/2025 06/24/25 | Pending | -- | -- | -- |
| 05/27/2025 05/27/25 | For Sale | $2,595,000 | +36.6% | $535 / Sq Ft |
| 01/30/2025 01/30/25 | Off Market | $1,900,000 | -- | -- |
| 11/15/2023 11/15/23 | Sold | $2,100,000 | +7.7% | $556 / Sq Ft |
| 10/27/2023 10/27/23 | Pending | -- | -- | -- |
| 10/27/2023 10/27/23 | For Sale | $1,950,000 | +2.6% | $516 / Sq Ft |
| 01/31/2022 01/31/22 | Sold | $1,900,000 | +1.3% | $517 / Sq Ft |
| 01/19/2022 01/19/22 | Pending | -- | -- | -- |
| 01/17/2022 01/17/22 | For Sale | $1,875,000 | +34.4% | $510 / Sq Ft |
| 07/28/2020 07/28/20 | Sold | $1,395,000 | -6.7% | $402 / Sq Ft |
| 04/22/2020 04/22/20 | Pending | -- | -- | -- |
| 04/22/2020 04/22/20 | For Sale | $1,495,000 | +443.6% | $430 / Sq Ft |
| 11/29/2017 11/29/17 | Sold | $275,000 | 0.0% | $79 / Sq Ft |
| 11/29/2017 11/29/17 | Pending | -- | -- | -- |
| 11/29/2017 11/29/17 | For Sale | $275,000 | -- | $79 / Sq Ft |
Tax History Compared to Growth
Tax History
| Year | Tax Paid | Tax Assessment Tax Assessment Total Assessment is a certain percentage of the fair market value that is determined by local assessors to be the total taxable value of land and additions on the property. | Land | Improvement |
|---|---|---|---|---|
| 2025 | $31,996 | $851,700 | $0 | $0 |
| 2024 | $31,996 | $718,900 | $0 | $0 |
| 2023 | $27,065 | $565,000 | $0 | $0 |
| 2022 | $24,667 | $520,500 | $0 | $0 |
| 2021 | $22,894 | $475,600 | $0 | $0 |
| 2020 | $20,298 | $450,300 | $0 | $0 |
| 2019 | $10,452 | $156,100 | $0 | $0 |
| 2018 | $9,127 | $136,300 | $0 | $0 |
Agents Affiliated with this Home
-
J
Seller's Agent in 2025
Jordan Schaefer
Hello Homes GR
(616) 439-1272
2 in this area
11 Total Sales
-

Seller Co-Listing Agent in 2025
Ashley Dietch
Hello Homes GR
(616) 439-1272
11 in this area
252 Total Sales
-
B
Buyer's Agent in 2025
Brenda Pratt
Keller Williams GR North
(616) 340-8129
61 in this area
143 Total Sales
-

Seller's Agent in 2023
Jane Zawacki
Greenridge Realty (EGR)
(616) 540-2531
51 in this area
88 Total Sales
-

Seller's Agent in 2022
John Postma
RE/MAX Michigan
(616) 975-5623
33 in this area
282 Total Sales
-

Buyer's Agent in 2022
Kyle Visser
ReSIDE Grand Rapids
(616) 419-9637
127 in this area
539 Total Sales
Map
Source: Southwestern Michigan Association of REALTORS®
MLS Number: 23140040
APN: 41-14-34-202-012
- 3120 Reeds Lake Blvd SE
- 3020 Cascade Rd SE
- 425 Enclave Ct SE
- 3150 Manhattan Ln SE
- 2630 Reeds Lake Ct SE
- 2736 Cascade Rd SE
- 3240 Midland Dr SE
- 2634 Reeds Lake Ct SE
- 472 Ashton Ct SE
- 3020 Fulton St E
- 2929 Bonnell Ave SE
- 2805 Bonnell Ave SE
- 610 Cascade Hills Hollow SE
- 632 Cascade Hills Ridge SE Unit 16
- 1129 Idema Dr SE
- 116 Loch Lomond Ave NE
- 1058 Eastwood Ave SE
- 957 Breton Rd SE
- 2146 Lansing St SE
- 3729 Windshire Dr SE Unit 34
