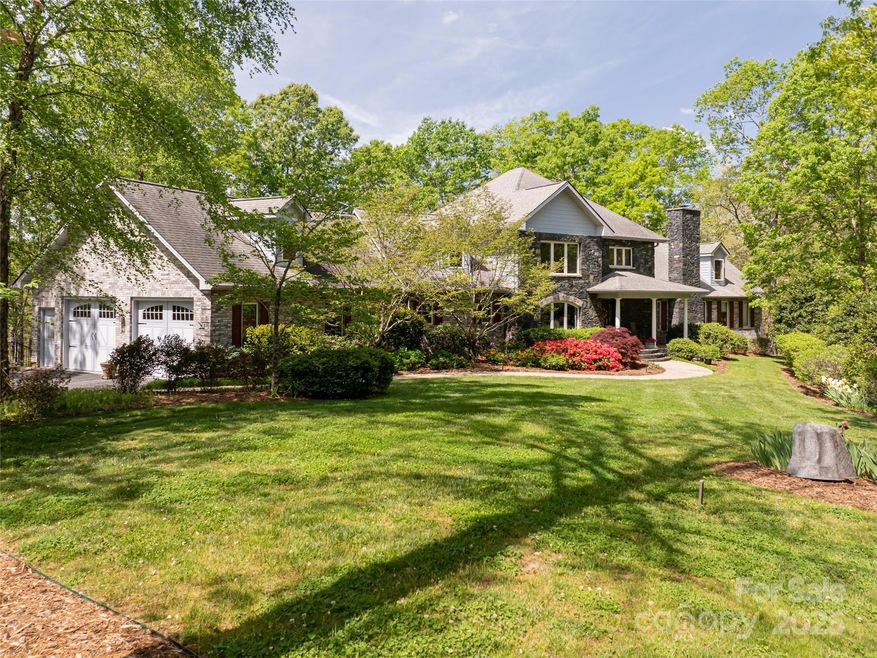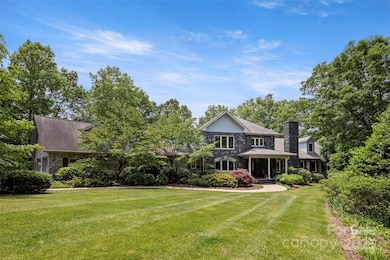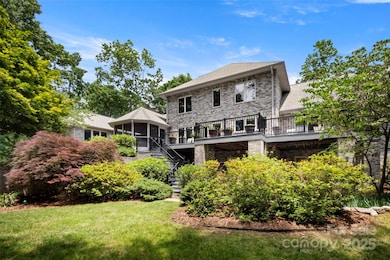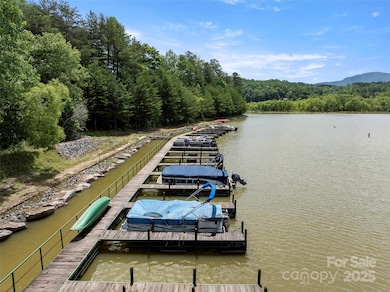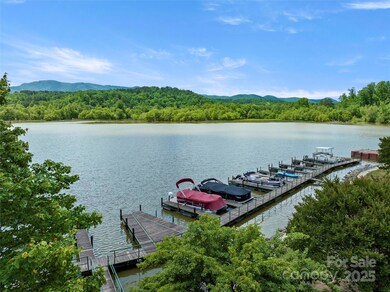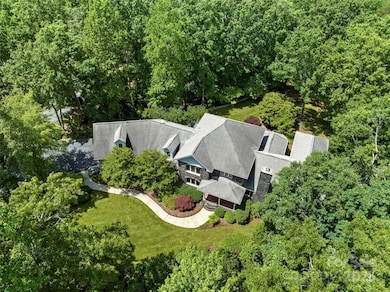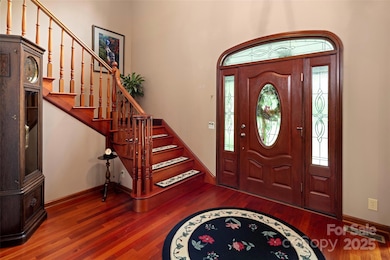421 N Boundary Rd Mill Spring, NC 28756
Estimated payment $6,724/month
Highlights
- Barn
- Greenhouse
- Heated Indoor Pool
- Access To Lake
- Boat Slip
- 6.21 Acre Lot
About This Home
Discover the ideal balance of luxury, privacy, and mountain living at 421 North Boundary Road, a stunning 5,164-square-foot residence with five spacious bedrooms including dual luxury primary suites—an ideal setup for multigenerational living, guests, or those seeking flexibility for dual-suite lifestyles and aging in place. Set on 6.21 acres of wooded, usable land, this home is surrounded by mature hardwoods, private walking trails, and professionally designed landscaping by Van Powell, creating a mountain sanctuary. Enjoy direct access to the Lake Adger Trail System with over 15 miles of protected equestrian and hiking trails, and a deeded boat slip that provides convenient access to the lake without the maintenance of a waterfront home. Indoor and outdoor living blend seamlessly with screened porches, stone patios, covered verandas and open decks, all connected by charming garden trails that wind past stone walls, perennial plantings, and a tranquil goldfish pond with cascading waterfall. The heated indoor pool addition (2013) offers year-round enjoyment in a fully climate-controlled environment adjacent to garden and deck areas. The property has been meticulously maintained with a pre-listing inspection available, two encapsulated crawl spaces, UV-tinted Low-E windows, central vacuum, HEPA air filter, humidifier, whole-yard sprinkler system, three regularly serviced HVAC zones, automatic propane generator for essential spaces, a 508-foot deep well with new pump (2024), and a five-bedroom septic system with three holding tanks. Designed for comfort and elegance, the main level includes two primary suites: the original 1,000-square-foot cottage built in 2002, now a private suite with open living room and kitchen, stacked-stone gas fireplace and updated systems, and the main house (added in 2006), which features a grand two-story entry, arched doorways, thick crown molding, Santos Mahogany hardwoods, custom granite kitchen, double-sided fireplace, and a spa-inspired primary bath with sun tunnel and heated floors. The daylight walkout lower level is fully finished with a large studio/rec room, full bath and DryCore subflooring, creating flexible space for hobbies, recreation or a home office. Additional amenities include a fully heated and cooled utility barn/workshop/greenhouse combo with power, cold-water sink and equipment carport, and a three-car garage with two bays at the main level and one at the barn, all with ample storage including pull-down attic access. In the Lake Adger community, this home benefits from 3,250 acres of conservation land, 14.5 miles of shoreline, underground utilities, paved roads, high-speed internet, and community architectural standards that preserve beauty and value. The peaceful, non-commercial lake prohibits jet skis and water skiing, but is ideal for boating, kayaking and fishing. Ideally near Tryon, Saluda, Lake Lure, Hendersonville and Asheville, with close access to Green River adventures, vineyards, hiking, ziplining, and the Tryon International Equestrian Center, this retreat offers convenience and seclusion. 421 North Boundary Raod is more than a home—it’s a private retreat designed for a life of comfort, connection and natural beauty in western North Carolina.
Listing Agent
Premier Sotheby’s International Realty Brokerage Phone: 828-545-1383 License #228398 Listed on: 05/27/2025

Co-Listing Agent
Premier Sotheby’s International Realty Brokerage Phone: 828-545-1383 License #228925
Home Details
Home Type
- Single Family
Year Built
- Built in 2002
Lot Details
- 6.21 Acre Lot
- Front Green Space
- Cul-De-Sac
- Private Lot
- Level Lot
- Wooded Lot
- Property is zoned OPEN
HOA Fees
Parking
- 3 Car Garage
- 1 Detached Carport Space
- Driveway
Home Design
- Traditional Architecture
- Brick Exterior Construction
- Architectural Shingle Roof
- Stone Siding
Interior Spaces
- 1.5-Story Property
- Central Vacuum
- Built-In Features
- Crown Molding
- Ceiling Fan
- See Through Fireplace
- Gas Fireplace
- Propane Fireplace
- Window Screens
- Pocket Doors
- French Doors
- Entrance Foyer
- Family Room with Fireplace
- Living Room with Fireplace
- Screened Porch
- Storage
- Mountain Views
- Walk-In Attic
- Storm Doors
Kitchen
- Built-In Oven
- Electric Oven
- Microwave
- Dishwasher
- Kitchen Island
- Disposal
- Fireplace in Kitchen
Flooring
- Wood
- Carpet
- Radiant Floor
- Tile
- Vinyl
Bedrooms and Bathrooms
- Walk-In Closet
- Garden Bath
Laundry
- Laundry Room
- Laundry in Bathroom
- Dryer
- Washer
Basement
- Walk-Out Basement
- Partial Basement
- Interior and Exterior Basement Entry
- Crawl Space
- Natural lighting in basement
Accessible Home Design
- Halls are 36 inches wide or more
- Doors with lever handles
- Doors are 32 inches wide or more
Pool
- Heated Indoor Pool
- Heated In Ground Pool
Outdoor Features
- Access To Lake
- Boat Slip
- Deck
- Patio
- Greenhouse
- Separate Outdoor Workshop
- Outbuilding
Schools
- Sunnyview Elementary School
- Polk Middle School
- Polk High School
Utilities
- Central Heating and Cooling System
- Heat Pump System
- Underground Utilities
- Power Generator
- Propane
- Electric Water Heater
- Private Sewer
- Fiber Optics Available
Additional Features
- Barn
- Riding Trail
Listing and Financial Details
- Assessor Parcel Number P54-72
Community Details
Overview
- Tessier Association, Phone Number (828) 254-9842
- Boat Slip Association
- Built by David Rowe
- Lake Adger Subdivision
- Mandatory home owners association
Amenities
- Picnic Area
Recreation
- Trails
Map
Home Values in the Area
Average Home Value in this Area
Tax History
| Year | Tax Paid | Tax Assessment Tax Assessment Total Assessment is a certain percentage of the fair market value that is determined by local assessors to be the total taxable value of land and additions on the property. | Land | Improvement |
|---|---|---|---|---|
| 2025 | $5,347 | $1,064,209 | $92,100 | $972,109 |
| 2024 | $3,955 | $615,255 | $51,260 | $563,995 |
| 2023 | $3,955 | $615,255 | $51,260 | $563,995 |
| 2022 | $3,765 | $598,931 | $51,260 | $547,671 |
| 2021 | $3,765 | $598,931 | $51,260 | $547,671 |
| 2020 | $3,357 | $506,981 | $92,100 | $414,881 |
| 2019 | $3,357 | $506,981 | $92,100 | $414,881 |
| 2018 | $3,104 | $506,981 | $92,100 | $414,881 |
| 2017 | $3,104 | $581,807 | $114,705 | $467,102 |
| 2016 | $3,454 | $581,807 | $114,705 | $467,102 |
| 2015 | $3,327 | $0 | $0 | $0 |
| 2014 | $3,327 | $0 | $0 | $0 |
| 2013 | -- | $0 | $0 | $0 |
Property History
| Date | Event | Price | List to Sale | Price per Sq Ft |
|---|---|---|---|---|
| 05/27/2025 05/27/25 | For Sale | $1,200,000 | -- | $232 / Sq Ft |
Purchase History
| Date | Type | Sale Price | Title Company |
|---|---|---|---|
| Interfamily Deed Transfer | -- | None Available | |
| Interfamily Deed Transfer | -- | Amrock | |
| Deed | $74,500 | -- | |
| Deed | -- | -- |
Mortgage History
| Date | Status | Loan Amount | Loan Type |
|---|---|---|---|
| Open | $148,750 | New Conventional |
Source: Canopy MLS (Canopy Realtor® Association)
MLS Number: 4238296
APN: P54-72
- 00 N Boundary Rd Unit 51/52
- 000 Ridgeland Way
- 206 Legend Dr
- 00 Lake Adger Pkwy Unit Lot 7
- 46 N Park Ln
- 45-45A N Park Ln
- 0 Rose Hollow Dr Unit Tract 2 CAR4245675
- 0 Rose Hollow Dr Unit Tract 1 CAR4244203
- 0 Parkway North Rd Unit Lot 7
- 1434 Lake Adger Rd
- Lot 17-1 Village Park Ln
- LOT 37 N Mountain Ln
- 0 Parkway North None Unit 13
- 000 Indian Summer Ln Unit 4
- 237 N Mountain Ln
- 46.6 Acres Regan Jackson Rd
- 00 Jackson Cove Pkwy Unit 2
- 00 Jackson Cove Pkwy
- 115 Cold Springs Dr
- 92 Island View Ct
- 2630 Grassy Knob Rd
- 265 Lewis Creek Dr
- 54 Holland Dr
- 17 Cedar Hill Rd
- 251 Landwood Ln
- 3182 Pea Ridge Rd
- 519 Chestnut Gap Rd
- 767 S River Rd
- 145 Friendly Hills Ln
- 161 Melrose Ave Unit 161MelroseAve#2
- 220 Melrose Cir Unit 2
- 824 Half Moon Trail
- 47 Hill Branch Rd
- 715 Tabor Rd
- 625 Clearview Dr
- 476 Front Ridge Cir
- 10 Lakemont Cottage Trail Unit A
- 102 Francis Rd
- 43 Old Southside Rd
- 25 Universal Ln
Ask me questions while you tour the home.
