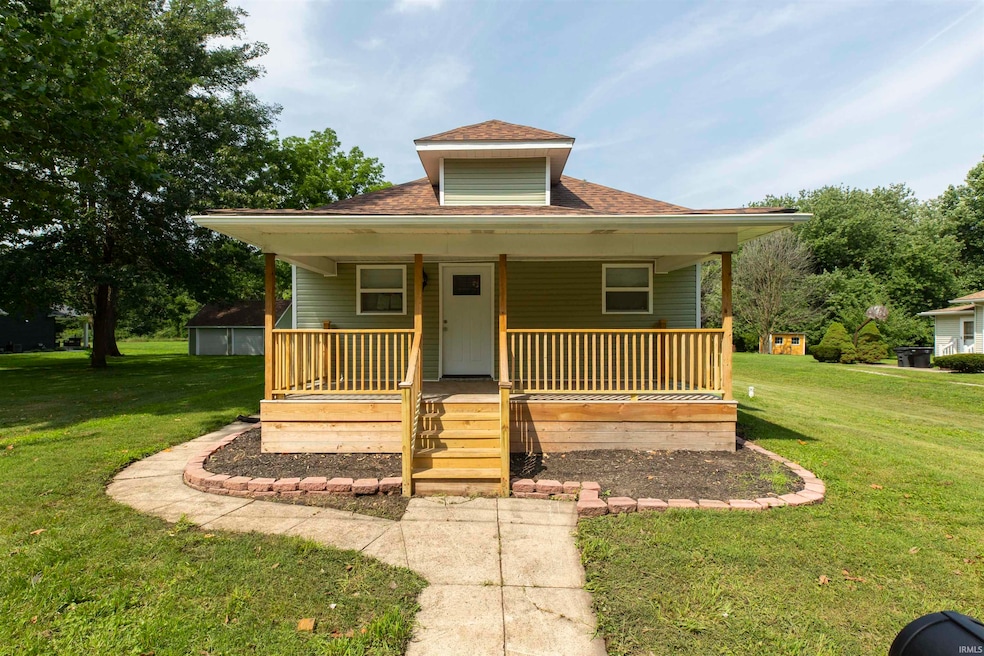421 N Grandview Ave South Bend, IN 46619
Estimated payment $1,524/month
Highlights
- Ranch Style House
- Covered Patio or Porch
- Kitchen Island
- Partially Wooded Lot
- 2 Car Detached Garage
- Forced Air Heating and Cooling System
About This Home
ALMOST 2 ACRE WOODED LOT (1.82 ACRES PER COUNTY RECORDS) NEW SEPTIC! NEW WELL! MOVE IN PERFECT & COMPLETELY RENOVATED RIGHT DOWN TO THE DRYWALL! 3 BD RM W/BATH ‘N HALF! NEW A/C! NEW FURNACE! NEW WINDOWS! NEW ROOF! NEW SIDING! NEW INSULATION! NEW DRYWALL! NEW LIGHTING! NEW! NEW! NEW! ALL NEW EASY CARE FLS. NEW CLASSIC BLACK & WHITE KITCHEN W/ SPECIALTY CABINETS INCL’D WINE RACK, SOME GLASS FRONTS, APPL’S NOOK, LAZY SUSAN, PULL-OUT PAN DRAWERS (SO USEFUL FOR LG POTS/BOWLS, ETC.). NEW BLACK’N’WHITE BACKSPLASH. NEW LOVELY COUNTER TOPS! LG KIT ISLAND. ALL NEW KIT APPL’S SO NOTHING LEFT TO BUY: MICRO, GAS RANGE, REFG. COULD BE YOUR DREAM KITCHEN! NEW GREAT RM FOR LIVING & DINING! ALL NEW BATH: LAV, TUB, TOILET ETC. ALL NEW HALF BATH W/LNDRY HOOKUPS. NEW MINI BLINDS! NEW FRONT PORCH. NEW HUGE DECK OVERLOOKING BIG BACKYD & TREES. PROPERTY GOES WAYYYYY BACK! WALK-UP ATTIC FOR STORAGE. BSMT. DETACH 2 CAR GARAGE. IT IS MOVE IN PERFECT & READY FOR YOU & YOUR FAMILY!
Home Details
Home Type
- Single Family
Est. Annual Taxes
- $2,530
Year Built
- Built in 1914
Lot Details
- 1.82 Acre Lot
- Lot Dimensions are 129x658
- Partially Wooded Lot
Parking
- 2 Car Detached Garage
Home Design
- Ranch Style House
- Poured Concrete
- Shingle Roof
- Asphalt Roof
- Vinyl Construction Material
Interior Spaces
- Laminate Flooring
- Basement Fills Entire Space Under The House
- Walkup Attic
- Kitchen Island
Bedrooms and Bathrooms
- 3 Bedrooms
Laundry
- Laundry on main level
- Electric Dryer Hookup
Outdoor Features
- Covered Patio or Porch
Schools
- Harrison Elementary School
- Navarre Middle School
- Washington High School
Utilities
- Forced Air Heating and Cooling System
- Heating System Uses Gas
- Private Company Owned Well
- Well
- Septic System
Community Details
- Grand View / Grandview Subdivision
Listing and Financial Details
- Assessor Parcel Number 71-08-04-351-010.000-026
Map
Home Values in the Area
Average Home Value in this Area
Tax History
| Year | Tax Paid | Tax Assessment Tax Assessment Total Assessment is a certain percentage of the fair market value that is determined by local assessors to be the total taxable value of land and additions on the property. | Land | Improvement |
|---|---|---|---|---|
| 2024 | $1,676 | $105,500 | $4,200 | $101,300 |
| 2023 | $1,397 | $68,500 | $4,200 | $64,300 |
| 2022 | $1,397 | $58,200 | $4,200 | $54,000 |
| 2021 | $1,099 | $44,000 | $5,200 | $38,800 |
| 2020 | $931 | $37,000 | $4,300 | $32,700 |
| 2019 | $930 | $42,300 | $4,600 | $37,700 |
| 2018 | $847 | $31,600 | $3,400 | $28,200 |
| 2017 | $852 | $31,300 | $3,400 | $27,900 |
| 2016 | $876 | $31,500 | $3,400 | $28,100 |
| 2014 | $940 | $34,700 | $3,900 | $30,800 |
Property History
| Date | Event | Price | List to Sale | Price per Sq Ft | Prior Sale |
|---|---|---|---|---|---|
| 12/19/2025 12/19/25 | Pending | -- | -- | -- | |
| 10/16/2025 10/16/25 | Price Changed | $249,900 | -3.8% | $217 / Sq Ft | |
| 09/11/2025 09/11/25 | Price Changed | $259,900 | -3.7% | $226 / Sq Ft | |
| 08/29/2025 08/29/25 | Price Changed | $269,900 | -3.6% | $234 / Sq Ft | |
| 08/13/2025 08/13/25 | Price Changed | $279,900 | -3.4% | $243 / Sq Ft | |
| 08/07/2025 08/07/25 | For Sale | $289,900 | +2535.5% | $252 / Sq Ft | |
| 09/19/2019 09/19/19 | Sold | $11,000 | 0.0% | $10 / Sq Ft | View Prior Sale |
| 09/11/2019 09/11/19 | Pending | -- | -- | -- | |
| 08/27/2019 08/27/19 | For Sale | $11,000 | -- | $10 / Sq Ft |
Purchase History
| Date | Type | Sale Price | Title Company |
|---|---|---|---|
| Warranty Deed | -- | None Available |
Source: Indiana Regional MLS
MLS Number: 202531159
APN: 71-08-04-351-010.000-026
- 22814 Ardmore Trail
- 5113 Packard Ave
- 5217 W Colfax Ave
- 3913 Ardmore Trail
- 210 N Illinois St
- 3523 W Western Ave
- 23560 Fillmore Rd
- 5202 Greenleaf Ln
- 55175 Moss Rd
- 429 S Albert Ave
- 1250 Sussex Dr
- 4527 Ford St
- 2323 Linden Ave
- 0 Linden Ave
- 22978 Edison Rd
- 3527 W Western Ave
- 55384 Hollywood Blvd
- 439 S Kenmore St
- 1117 N Iowa St
- 56339 Strasser Ln







