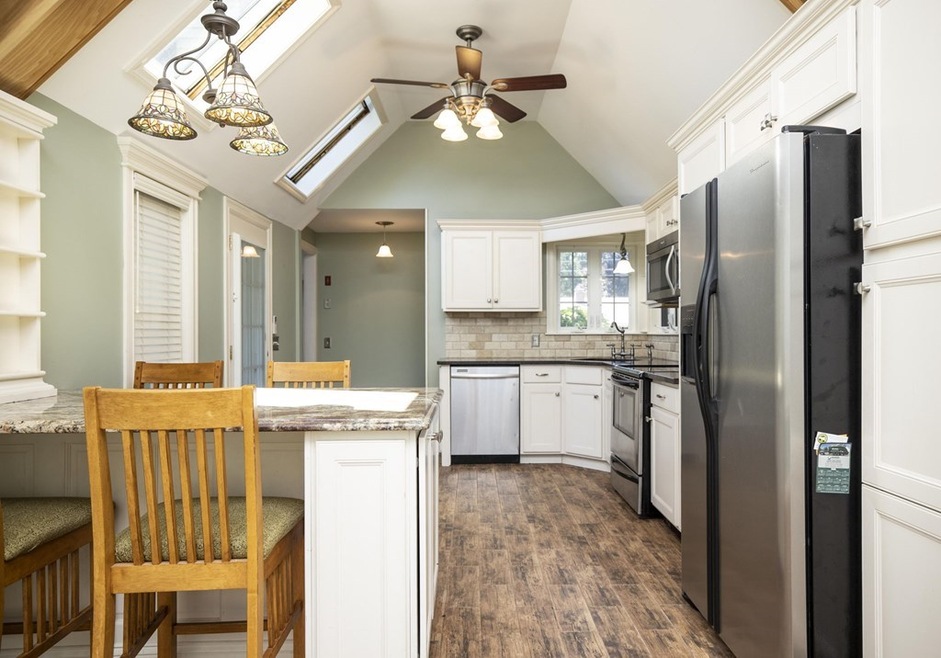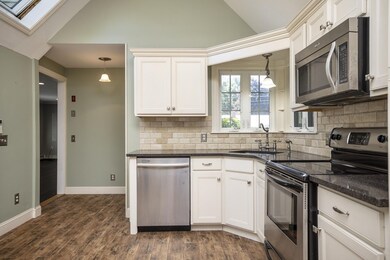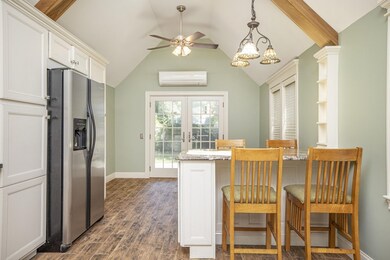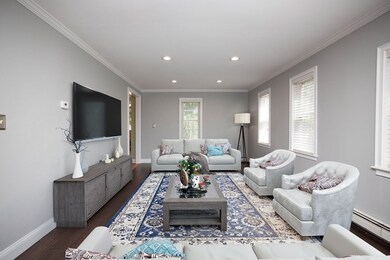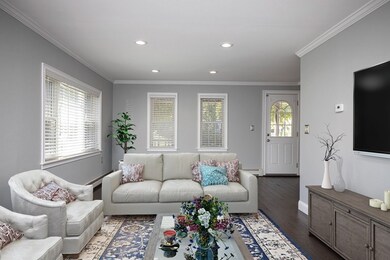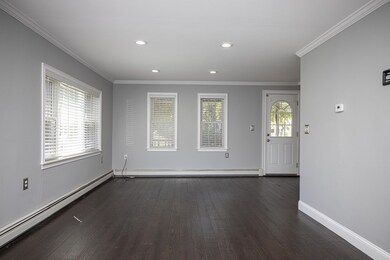
421 N Main St Raynham, MA 02767
Highlights
- Deck
- Fenced Yard
- High Speed Internet
- Wood Flooring
- Porch
About This Home
As of October 2020A New England Charmer! Positioned on a corner lot with plenty of off street parking, this home is just minutes to Routes 24 and 495. The home features a renovated kitchen with custom cabinetry, granite tops, tiled back-splash, and stainless steel appliances, and the cathedral ceilings make for a grand dining experience. The living room features crown moldings, recessed lighting, exotic wood floors, and space for entertaining. The custom renovated bathroom has a WOW factor! It features a fully tiled shower, with bench and glass door that could be featured on HGTV! Upstairs are two nicely sized bedrooms and a half bath connected to the master. A new (2018) Mitsubishi ductless cooling system has been installed in the first floor for those hot summer days. The fully fenced in yard, 2 car garage, porches, and decks, all make this house a can't miss. Schedule a time to see your new house now!
Last Buyer's Agent
Brandon Fuller
Conway - Plymouth License #455023626

Home Details
Home Type
- Single Family
Est. Annual Taxes
- $5,631
Year Built
- Built in 1880
Lot Details
- Fenced Yard
Parking
- 2 Car Garage
Kitchen
- Range
- Microwave
- Dishwasher
Flooring
- Wood
- Wall to Wall Carpet
- Tile
Outdoor Features
- Deck
- Rain Gutters
- Porch
Utilities
- Cooling System Mounted In Outer Wall Opening
- Hot Water Baseboard Heater
- Oil Water Heater
- High Speed Internet
- Cable TV Available
Additional Features
- Basement
Listing and Financial Details
- Assessor Parcel Number M:8 B:94 L:0
Ownership History
Purchase Details
Home Financials for this Owner
Home Financials are based on the most recent Mortgage that was taken out on this home.Purchase Details
Home Financials for this Owner
Home Financials are based on the most recent Mortgage that was taken out on this home.Purchase Details
Home Financials for this Owner
Home Financials are based on the most recent Mortgage that was taken out on this home.Purchase Details
Home Financials for this Owner
Home Financials are based on the most recent Mortgage that was taken out on this home.Purchase Details
Home Financials for this Owner
Home Financials are based on the most recent Mortgage that was taken out on this home.Similar Homes in the area
Home Values in the Area
Average Home Value in this Area
Purchase History
| Date | Type | Sale Price | Title Company |
|---|---|---|---|
| Not Resolvable | $390,000 | None Available | |
| Not Resolvable | $342,000 | -- | |
| Deed | $264,000 | -- | |
| Deed | $317,000 | -- | |
| Deed | $161,000 | -- |
Mortgage History
| Date | Status | Loan Amount | Loan Type |
|---|---|---|---|
| Open | $382,936 | FHA | |
| Previous Owner | $322,000 | New Conventional | |
| Previous Owner | $255,000 | Stand Alone Refi Refinance Of Original Loan | |
| Previous Owner | $257,307 | FHA | |
| Previous Owner | $269,450 | Purchase Money Mortgage | |
| Previous Owner | $152,950 | Purchase Money Mortgage | |
| Previous Owner | $5,000 | No Value Available |
Property History
| Date | Event | Price | Change | Sq Ft Price |
|---|---|---|---|---|
| 10/06/2020 10/06/20 | Sold | $390,000 | 0.0% | $335 / Sq Ft |
| 08/24/2020 08/24/20 | Pending | -- | -- | -- |
| 08/19/2020 08/19/20 | Price Changed | $389,900 | -2.5% | $335 / Sq Ft |
| 08/03/2020 08/03/20 | For Sale | $399,900 | 0.0% | $344 / Sq Ft |
| 04/01/2019 04/01/19 | Rented | $2,375 | -1.0% | -- |
| 03/05/2019 03/05/19 | Under Contract | -- | -- | -- |
| 02/15/2019 02/15/19 | For Rent | $2,400 | 0.0% | -- |
| 02/09/2019 02/09/19 | Off Market | $2,400 | -- | -- |
| 12/11/2018 12/11/18 | Price Changed | $2,400 | -99.3% | $2 / Sq Ft |
| 11/27/2018 11/27/18 | Price Changed | $349,900 | 0.0% | $301 / Sq Ft |
| 11/12/2018 11/12/18 | For Rent | $350,000 | 0.0% | -- |
| 06/19/2017 06/19/17 | Sold | $342,000 | +3.7% | $294 / Sq Ft |
| 05/07/2017 05/07/17 | Pending | -- | -- | -- |
| 05/03/2017 05/03/17 | For Sale | $329,900 | -- | $284 / Sq Ft |
Tax History Compared to Growth
Tax History
| Year | Tax Paid | Tax Assessment Tax Assessment Total Assessment is a certain percentage of the fair market value that is determined by local assessors to be the total taxable value of land and additions on the property. | Land | Improvement |
|---|---|---|---|---|
| 2025 | $5,631 | $465,400 | $206,700 | $258,700 |
| 2024 | $5,385 | $433,600 | $187,900 | $245,700 |
| 2023 | $5,149 | $378,600 | $169,100 | $209,500 |
| 2022 | $5,081 | $342,600 | $159,700 | $182,900 |
| 2021 | $4,895 | $333,200 | $150,300 | $182,900 |
| 2020 | $4,659 | $323,300 | $142,800 | $180,500 |
| 2019 | $4,467 | $313,900 | $133,400 | $180,500 |
| 2018 | $4,315 | $289,600 | $125,900 | $163,700 |
| 2017 | $4,103 | $273,000 | $120,200 | $152,800 |
| 2016 | $4,034 | $269,300 | $116,500 | $152,800 |
| 2015 | $3,464 | $227,300 | $109,200 | $118,100 |
Agents Affiliated with this Home
-

Seller's Agent in 2020
Scott Jones
RE/MAX
(781) 844-5070
1 in this area
33 Total Sales
-

Seller Co-Listing Agent in 2020
Richard Rocci
William Raveis R.E. & Home Services
(617) 953-1539
1 in this area
26 Total Sales
-
B
Buyer's Agent in 2020
Brandon Fuller
Conway - Plymouth
-
M
Seller's Agent in 2017
Melissa Harris
HP Realty Co.
Map
Source: MLS Property Information Network (MLS PIN)
MLS Number: 72702980
APN: RAYN-000008-000094
- 73 Sherwood Ln
- 320 Pleasant St
- 260 Mill St
- 92 N Main St
- 6 Maplewood Ln Unit 21-3
- 89 Sully Rd
- 79 Edward Rd
- 649 S Main St
- 520 King St
- 372 Britton St
- 1 Maplewood Ln Unit 33-3
- 428 Orchard St
- 109 Broadway
- 103 Crimson St
- 73 Sparrow Way
- 930 King St
- 152 Forgeriver
- 13 Broadway Unit 2
- 13 Broadway Unit 1
- 281 Carver St
