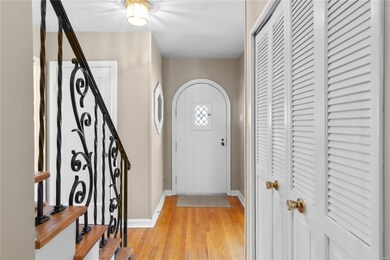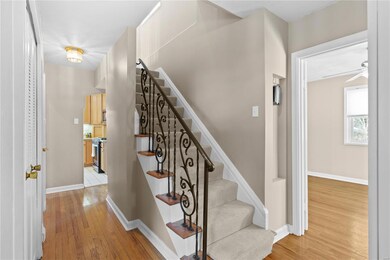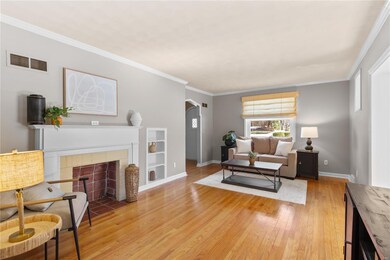
421 N Price Rd Saint Louis, MO 63132
Highlights
- Recreation Room
- Wood Flooring
- Home Office
- Old Bonhomme Elementary School Rated A+
- 2 Fireplaces
- Historic or Period Millwork
About This Home
As of February 2025Location, Location, Location would best describe this Iconic Spanish revival home located in the Ladue School District. This 3 bedroom 3 bath home with almost 2500 sq ft of living space boast: updated kitchen with stainless steel appliances, updated bath with jacuzzi tub, gleaming hardwood flooring, large family room with gas fireplace, screened in porch over-looking the expansive yard, fresh neutral paint, partially finished lower level with full bath, replacement windows, newer hot water heater and HVAC system. Wow! This one of a kind gem is looking for a family to call it a home. Hurry and don't delay, schedule your showing today!
Last Agent to Sell the Property
Robang Realty LLC License #2006009305 Listed on: 01/28/2025
Home Details
Home Type
- Single Family
Est. Annual Taxes
- $6,630
Year Built
- Built in 1940
Lot Details
- 0.34 Acre Lot
- Lot Dimensions are 70x210
- Partially Fenced Property
- Level Lot
Parking
- 2 Car Garage
- Basement Garage
- Side or Rear Entrance to Parking
- Additional Parking
- Off-Street Parking
Home Design
- Stucco
Interior Spaces
- 2-Story Property
- Historic or Period Millwork
- 2 Fireplaces
- Non-Functioning Fireplace
- Circulating Fireplace
- Fireplace Features Masonry
- Gas Fireplace
- Insulated Windows
- Tilt-In Windows
- French Doors
- Panel Doors
- Family Room
- Living Room
- Dining Room
- Home Office
- Recreation Room
- Storage Room
- Storm Doors
Kitchen
- Microwave
- Dishwasher
- Disposal
Flooring
- Wood
- Carpet
- Concrete
- Ceramic Tile
- Vinyl
Bedrooms and Bathrooms
- 3 Bedrooms
Laundry
- Laundry Room
- Dryer
- Washer
Partially Finished Basement
- Basement Fills Entire Space Under The House
- Finished Basement Bathroom
Schools
- Old Bonhomme Elem. Elementary School
- Ladue Middle School
- Ladue Horton Watkins High School
Utilities
- Humidifier
- 90% Forced Air Heating System
Community Details
- Recreational Area
Listing and Financial Details
- Assessor Parcel Number 18L-63-0535
Ownership History
Purchase Details
Home Financials for this Owner
Home Financials are based on the most recent Mortgage that was taken out on this home.Purchase Details
Home Financials for this Owner
Home Financials are based on the most recent Mortgage that was taken out on this home.Similar Homes in Saint Louis, MO
Home Values in the Area
Average Home Value in this Area
Purchase History
| Date | Type | Sale Price | Title Company |
|---|---|---|---|
| Warranty Deed | -- | Title Partners | |
| Warranty Deed | -- | Title Partners |
Mortgage History
| Date | Status | Loan Amount | Loan Type |
|---|---|---|---|
| Previous Owner | $381,000 | Credit Line Revolving | |
| Previous Owner | $50,000 | Credit Line Revolving | |
| Previous Owner | $52,000 | New Conventional | |
| Previous Owner | $50,000 | Unknown |
Property History
| Date | Event | Price | Change | Sq Ft Price |
|---|---|---|---|---|
| 02/06/2025 02/06/25 | Sold | -- | -- | -- |
| 02/02/2025 02/02/25 | Pending | -- | -- | -- |
| 01/28/2025 01/28/25 | For Sale | $514,900 | -- | $213 / Sq Ft |
| 01/18/2025 01/18/25 | Off Market | -- | -- | -- |
| 12/11/2024 12/11/24 | Sold | -- | -- | -- |
Tax History Compared to Growth
Tax History
| Year | Tax Paid | Tax Assessment Tax Assessment Total Assessment is a certain percentage of the fair market value that is determined by local assessors to be the total taxable value of land and additions on the property. | Land | Improvement |
|---|---|---|---|---|
| 2024 | $6,630 | $94,170 | $48,360 | $45,810 |
| 2023 | $6,630 | $94,170 | $48,360 | $45,810 |
| 2022 | $6,393 | $86,720 | $39,560 | $47,160 |
| 2021 | $6,356 | $86,720 | $39,560 | $47,160 |
| 2020 | $6,489 | $87,630 | $37,340 | $50,290 |
| 2019 | $6,287 | $87,630 | $37,340 | $50,290 |
| 2018 | $6,281 | $80,880 | $33,950 | $46,930 |
| 2017 | $6,259 | $80,880 | $33,950 | $46,930 |
| 2016 | $5,884 | $73,550 | $30,550 | $43,000 |
| 2015 | $5,629 | $73,550 | $30,550 | $43,000 |
| 2014 | $4,694 | $59,070 | $14,880 | $44,190 |
Agents Affiliated with this Home
-
Stacie Robinson
S
Seller's Agent in 2025
Stacie Robinson
Robang Realty LLC
(314) 504-0867
1 in this area
45 Total Sales
-
Chase Lottmann
C
Buyer's Agent in 2025
Chase Lottmann
Compass Realty Group
(314) 805-8440
1 in this area
43 Total Sales
-
Joanne Iskiwitch

Seller's Agent in 2024
Joanne Iskiwitch
Coldwell Banker Realty - Gundaker
(314) 495-4220
3 in this area
102 Total Sales
Map
Source: MARIS MLS
MLS Number: MIS25002763
APN: 18L-63-0535
- 2 Upper Price Rd
- 4 Pricemont Dr
- 8780 W Kingsbury Ave
- 18 Larkdale Dr
- 509 Kingdel Dr
- 9310 Old Bonhomme Rd
- 9 Sumac Ln
- 14 Fairwinds Ct
- 713 Candlelight Ln
- 4 Covington Ln
- 800 Charlesgate Dr
- 9291 Ladue Rd
- 529 Long Acres
- 512 White Rose Ln
- 1 Willow Hill Rd
- 8618 Spoon Dr
- 542 White Rose Ln
- 17 Fleetwood Dr
- 10 Ladue Forest
- 1124 Putter Ln






