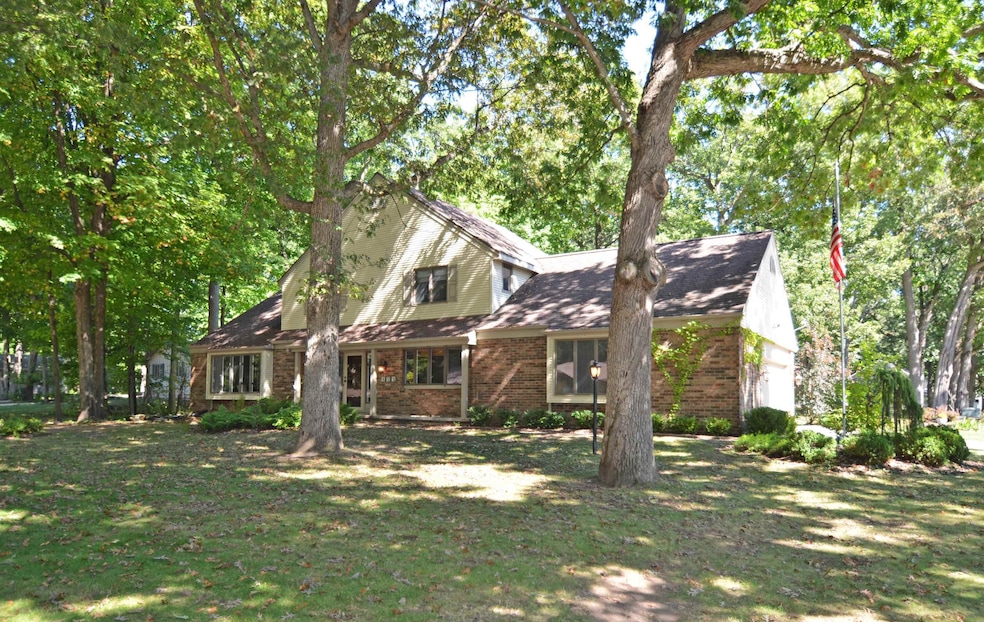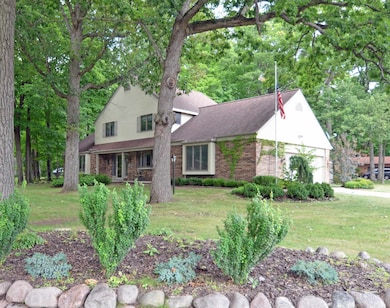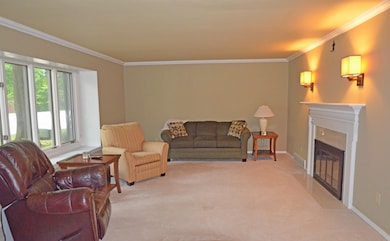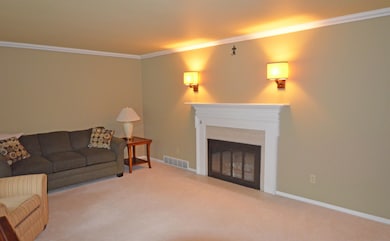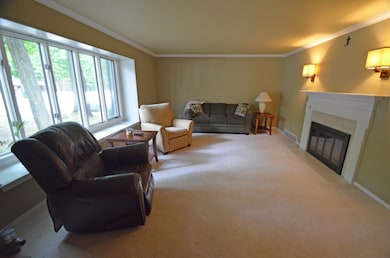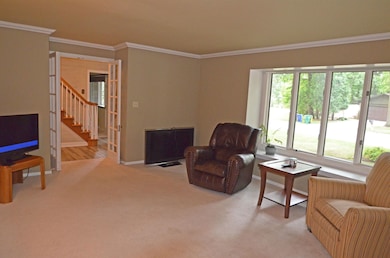421 Polaris Ct Green Bay, WI 54302
Preble NeighborhoodEstimated payment $2,537/month
Highlights
- Wooded Lot
- Corner Lot
- Cul-De-Sac
- 2 Fireplaces
- Formal Dining Room
- 2 Car Attached Garage
About This Home
Welcome Home! This Charming 3 Bedroom, 2 Bath Home Features 2,700+ Sq. Ft. Offering Comfortable Living With Both A Family Room & Living Room With French Doors, Crown Molding And Two Way Fireplace. 16' Primary Bedroom. Spacious Kitchen Newer Appliances Included. Patio Doors Provide Easy Access To Outdoor Living With A Beautiful Patio and Serene Pond Area Surrounded By Shade Trees, Providing A Sense Of Privacy On The .34 Of Acre Lot. The Exterior Is A Classic Combination Of Vinyl & Brick For Durability And Great Curb Appeal. Car Enthusiasts & Hobbyists Will Appreciate The Oversized 2.5+ Stall Garage Measuring 30’x25’ With Heater & Convenient Flr. Drain. Extra Storage Shed Back Yard. Recent Updates Include Newer Furnace, Luxury Vinyl Flooring Throughout Ensuring Modern Comfort & Style.
Listing Agent
Coldwell Banker Real Estate Group License #90-14548 Listed on: 11/14/2025

Home Details
Home Type
- Single Family
Est. Annual Taxes
- $5,459
Year Built
- Built in 1977
Lot Details
- 0.35 Acre Lot
- Cul-De-Sac
- Corner Lot
- Wooded Lot
Home Design
- Brick Exterior Construction
- Poured Concrete
- Vinyl Siding
Interior Spaces
- 2-Story Property
- Crown Molding
- 2 Fireplaces
- Formal Dining Room
- Partially Finished Basement
- Basement Fills Entire Space Under The House
Kitchen
- Oven or Range
- Microwave
- Freezer
- Disposal
Bedrooms and Bathrooms
- 3 Bedrooms
- Walk-In Closet
- Dual Entry to Primary Bathroom
- Walk-in Shower
Laundry
- Dryer
- Washer
Parking
- 2 Car Attached Garage
- Heated Garage
- Garage Door Opener
- Driveway
Utilities
- Forced Air Heating and Cooling System
- Heating System Uses Natural Gas
Map
Home Values in the Area
Average Home Value in this Area
Tax History
| Year | Tax Paid | Tax Assessment Tax Assessment Total Assessment is a certain percentage of the fair market value that is determined by local assessors to be the total taxable value of land and additions on the property. | Land | Improvement |
|---|---|---|---|---|
| 2024 | $5,460 | $288,800 | $48,600 | $240,200 |
| 2023 | $5,234 | $288,800 | $48,600 | $240,200 |
| 2022 | $5,104 | $288,800 | $48,600 | $240,200 |
| 2021 | $4,342 | $187,500 | $41,200 | $146,300 |
| 2020 | $4,377 | $187,500 | $41,200 | $146,300 |
| 2019 | $4,247 | $187,500 | $41,200 | $146,300 |
| 2018 | $4,144 | $187,500 | $41,200 | $146,300 |
| 2017 | $4,083 | $187,500 | $41,200 | $146,300 |
| 2016 | $4,021 | $187,500 | $41,200 | $146,300 |
| 2015 | $4,113 | $187,500 | $41,200 | $146,300 |
| 2014 | $4,536 | $187,500 | $41,200 | $146,300 |
| 2013 | $4,536 | $187,500 | $41,200 | $146,300 |
Property History
| Date | Event | Price | List to Sale | Price per Sq Ft |
|---|---|---|---|---|
| 11/14/2025 11/14/25 | For Sale | $395,000 | -- | $142 / Sq Ft |
Purchase History
| Date | Type | Sale Price | Title Company |
|---|---|---|---|
| Warranty Deed | $170,000 | Liberty Title | |
| Deed | $181,500 | None Available | |
| Interfamily Deed Transfer | -- | -- |
Mortgage History
| Date | Status | Loan Amount | Loan Type |
|---|---|---|---|
| Open | $136,000 | New Conventional |
Source: REALTORS® Association of Northeast Wisconsin
MLS Number: 50318339
APN: 21-3818
- 2570 Edgewood Ln
- 448 Harvest Rd
- 2490 Deerpath Dr
- 530 Pinehurst Ave
- 537 Alpine Dr
- 2615 Finger Rd Unit 2617
- 2360 Hillside Ln
- 2737 Canyon Bluff Rd
- 534 Tyrolian Dr
- 2490 Deckner Ave
- 2484 Deckner Ave
- 2470 Deckner Ave
- 2722 Finger Rd
- 404 Stonehedge Rd
- 141 Thyme Place
- 2313 Deckner Ave
- 856 Alpine Dr
- 2659 Sage Dr
- 2503 Remington Rd
- 175 Burgundy Ct
- 2437 Deer Trail
- 2021 Deckner Ave
- 845 Bader St
- 2010 Vine St
- 2540 University Ave
- 251 Highland Park Ave
- 2370 Manitowoc Rd
- 2360-2370 Pecan St
- 2700 Humboldt Rd
- 2396 Sycamore Dr
- 311 Laverne Dr
- 2677-2721 Humboldt Rd
- 1731 Deckner Ave
- 2970 Mossy Oak Cir
- 2420 Sycamore Dr
- 842 Linden Dr
- 830 Liebman Ct
- St Unit 603
- 2250 Eastman Ave
- 2323 Eastman Ave
