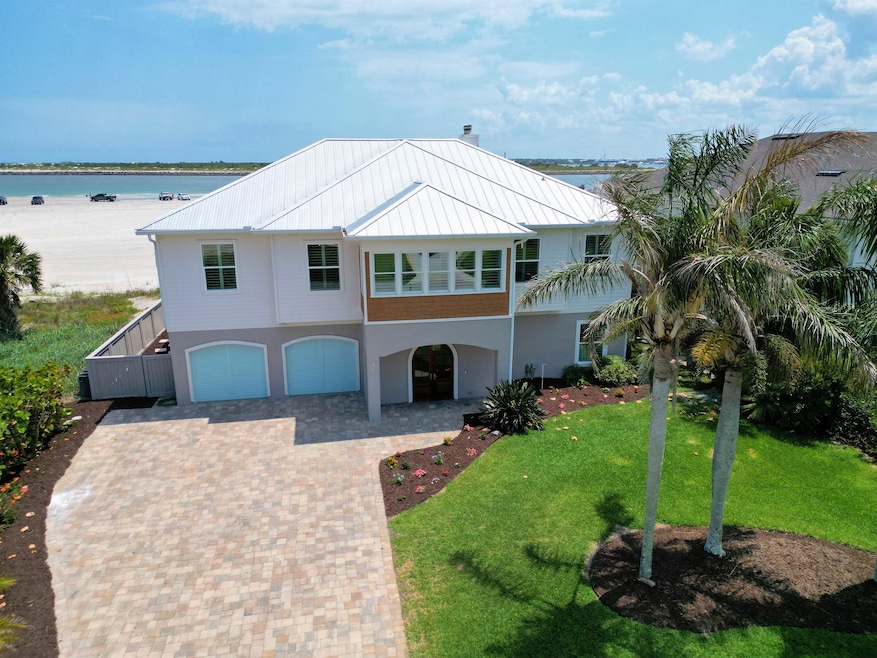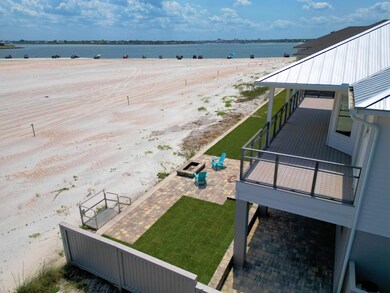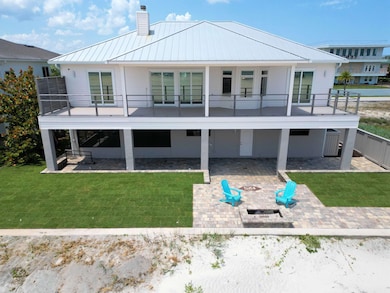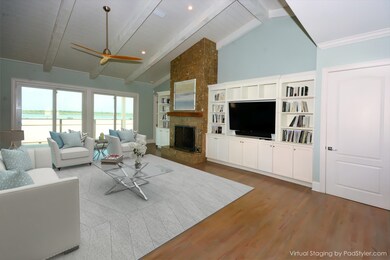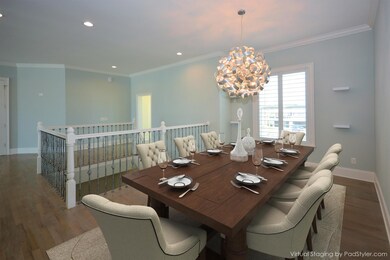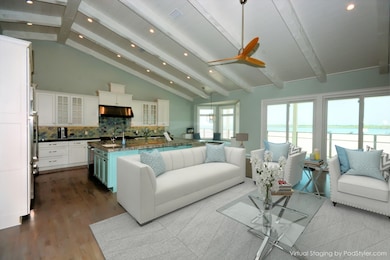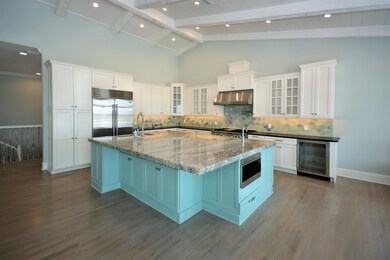
421 Porpoise Point Dr Saint Augustine, FL 32084
Vilano Beach NeighborhoodHighlights
- Beach Access
- Marble Flooring
- Great Room
- Ketterlinus Elementary School Rated A
- Cathedral Ceiling
- Screened Porch
About This Home
As of June 2025Everything has been done for you in this luxury home with top-of-the-line finishes! From the moment you arrive & see the paver driveway, the custom garage doors and rich mahogany front double doors, you know your search is over! The view is spectacular---beach, inlet, St. Augustine Lighthouse and downtown St. Augustine! The dramatic beamed ceiling in kitchen/family room area has a wood-burning fireplace with one-of-a-kind stone from Syria. The gourmet kitchen with double granite slab island has all your favorite appliances: Gas Wolf double oven range with griddle, Wolf drawer microwave, Sub-zero refrigerator & beverage refrigerator, Bosch dishwasher, 2 fireclay sinks and a pot-filler. Yes, there's a elevator! Metal roof in 2017 with spray insulation to keep energy bills low. A whole house generator and impact windows, too! Wait until you see the master bathroom: huge walk-in marble shower, stand-alone soaking tub and double vanities. Bench seating in the breakfast nook and custom built-ins by the fireplace. Aztec deck flooring. Solid core doors throughout home, Plantation shutters, soundproofing on the fireplace wall, and very dramatic staircase. Tankless gas water heater and new Shark coating on garage floors. Washer and dryer both upstairs and downstairs. Outdoor shower. Heated towel rack in primary bathroom. Appliance cabinet with cutting board. See Improvements under Documents.
Last Buyer's Agent
NON MLS NON MLS
Non Member Office
Home Details
Home Type
- Single Family
Est. Annual Taxes
- $23,891
Year Built
- Built in 2002
Lot Details
- 0.26 Acre Lot
- Rectangular Lot
- Sprinkler System
- Property is zoned RS-3
HOA Fees
- $40 Monthly HOA Fees
Parking
- 4 Car Attached Garage
Home Design
- Split Level Home
- Metal Roof
- Concrete Fiber Board Siding
- Stucco Exterior
Interior Spaces
- 3,362 Sq Ft Home
- 2-Story Property
- Elevator
- Cathedral Ceiling
- Fireplace
- Insulated Windows
- Window Treatments
- Great Room
- Screened Porch
- Home Security System
Kitchen
- Range
- Microwave
- Dishwasher
- Disposal
Flooring
- Wood
- Carpet
- Stone
- Marble
- Tile
Bedrooms and Bathrooms
- 4 Bedrooms
- 4 Full Bathrooms
- Separate Shower in Primary Bathroom
Laundry
- Dryer
- Washer
Eco-Friendly Details
- Energy-Efficient Insulation
Outdoor Features
- Beach Access
- Bulkhead
Schools
- Ketterlinus Elementary School
- Sebastian Middle School
- St. Augustine High School
Utilities
- Central Heating and Cooling System
- Heat Pump System
- Private Water Source
- Water Softener
- Septic System
Community Details
- Association fees include water
Listing and Financial Details
- Assessor Parcel Number 148842-0320
Ownership History
Purchase Details
Home Financials for this Owner
Home Financials are based on the most recent Mortgage that was taken out on this home.Purchase Details
Home Financials for this Owner
Home Financials are based on the most recent Mortgage that was taken out on this home.Purchase Details
Home Financials for this Owner
Home Financials are based on the most recent Mortgage that was taken out on this home.Purchase Details
Purchase Details
Similar Homes in the area
Home Values in the Area
Average Home Value in this Area
Purchase History
| Date | Type | Sale Price | Title Company |
|---|---|---|---|
| Warranty Deed | $2,375,000 | Southern Capital Title | |
| Warranty Deed | $2,375,000 | Southern Capital Title | |
| Warranty Deed | $2,000,000 | Attorney | |
| Deed | $1,091,100 | -- | |
| Warranty Deed | $851,000 | Attorney | |
| Warranty Deed | $210,000 | Anastasia Title Services Inc |
Mortgage History
| Date | Status | Loan Amount | Loan Type |
|---|---|---|---|
| Open | $1,900,000 | New Conventional | |
| Closed | $1,900,000 | New Conventional | |
| Previous Owner | $1,156,500 | New Conventional | |
| Previous Owner | $725,000 | Unknown | |
| Previous Owner | $250,000 | Stand Alone First | |
| Previous Owner | $70,000 | Credit Line Revolving | |
| Previous Owner | $140,000 | Stand Alone First |
Property History
| Date | Event | Price | Change | Sq Ft Price |
|---|---|---|---|---|
| 06/30/2025 06/30/25 | Sold | $2,375,000 | -8.3% | $706 / Sq Ft |
| 04/18/2025 04/18/25 | Pending | -- | -- | -- |
| 03/02/2025 03/02/25 | Price Changed | $2,590,000 | -3.7% | $770 / Sq Ft |
| 07/23/2024 07/23/24 | Price Changed | $2,690,000 | -8.8% | $800 / Sq Ft |
| 06/06/2024 06/06/24 | Price Changed | $2,950,000 | -6.3% | $877 / Sq Ft |
| 04/29/2024 04/29/24 | For Sale | $3,150,000 | +57.5% | $937 / Sq Ft |
| 12/17/2023 12/17/23 | Off Market | $2,000,000 | -- | -- |
| 12/17/2023 12/17/23 | Off Market | $1,091,090 | -- | -- |
| 10/09/2020 10/09/20 | Sold | $2,000,000 | 0.0% | $509 / Sq Ft |
| 10/09/2020 10/09/20 | Sold | $2,000,000 | 0.0% | $509 / Sq Ft |
| 10/09/2020 10/09/20 | For Sale | $2,000,000 | +0.3% | $509 / Sq Ft |
| 09/21/2020 09/21/20 | Pending | -- | -- | -- |
| 09/06/2020 09/06/20 | Pending | -- | -- | -- |
| 08/20/2020 08/20/20 | For Sale | $1,995,000 | +82.8% | $508 / Sq Ft |
| 03/02/2017 03/02/17 | Sold | $1,091,090 | -22.1% | $287 / Sq Ft |
| 02/21/2017 02/21/17 | Pending | -- | -- | -- |
| 01/25/2016 01/25/16 | For Sale | $1,400,000 | -- | $368 / Sq Ft |
Tax History Compared to Growth
Tax History
| Year | Tax Paid | Tax Assessment Tax Assessment Total Assessment is a certain percentage of the fair market value that is determined by local assessors to be the total taxable value of land and additions on the property. | Land | Improvement |
|---|---|---|---|---|
| 2025 | $26,208 | $1,976,909 | $880,000 | $1,096,909 |
| 2024 | $26,208 | $1,891,101 | $880,000 | $1,011,101 |
| 2023 | $26,208 | $2,049,254 | $960,000 | $1,089,254 |
| 2022 | $24,436 | $1,938,186 | $806,400 | $1,131,786 |
| 2021 | $22,330 | $1,665,969 | $0 | $0 |
| 2020 | $14,909 | $1,093,703 | $0 | $0 |
| 2019 | $14,786 | $1,034,543 | $0 | $0 |
| 2018 | $14,342 | $991,754 | $0 | $0 |
| 2017 | $13,766 | $933,187 | $500,000 | $433,187 |
| 2016 | $13,573 | $933,187 | $0 | $0 |
| 2015 | $12,227 | $785,823 | $0 | $0 |
| 2014 | $12,087 | $766,754 | $0 | $0 |
Agents Affiliated with this Home
-

Seller's Agent in 2025
Barbara Jenness
Barbara B. Jenness, PA
(904) 823-0027
25 in this area
65 Total Sales
-
N
Buyer's Agent in 2025
NON MLS NON MLS
Non Member Office
-

Seller's Agent in 2020
Luke Newcomer
THE NEWCOMER GROUP
(917) 294-6616
68 in this area
1,446 Total Sales
-
S
Seller's Agent in 2020
Stellar Non-Member Agent
FL_MFRMLS
-
N
Buyer's Agent in 2020
NON MLS
NON MLS (realMLS)
-

Buyer's Agent in 2020
Tammie Vinson
FRONT PORCH REALTIES
(770) 374-9468
1 in this area
56 Total Sales
Map
Source: St. Augustine and St. Johns County Board of REALTORS®
MLS Number: 241105
APN: 148842-0320
- 424 Porpoise Point Dr
- 209 Outrigger Way
- 401 Porpoise Point Dr
- 208 Sea Turtle Way
- 204 Sea Turtle Way
- 203 Sea Turtle Way
- 311 Porpoise Point Dr
- 90 Zamora St
- 2740 Loja St
- 90 Corunna St
- 152 Manresa Rd
- 78 Ferrol Rd
- 137 Ferrol Rd
- 111 Porpoise Point Dr
- 149 Relajado Way
- 145 Relajado Way Unit B
- 103 Relajado Way Unit 2
- 2818 Coastal Hwy
- 51 Beachcomber Way
- 2900 Coastal Hwy Unit 1
