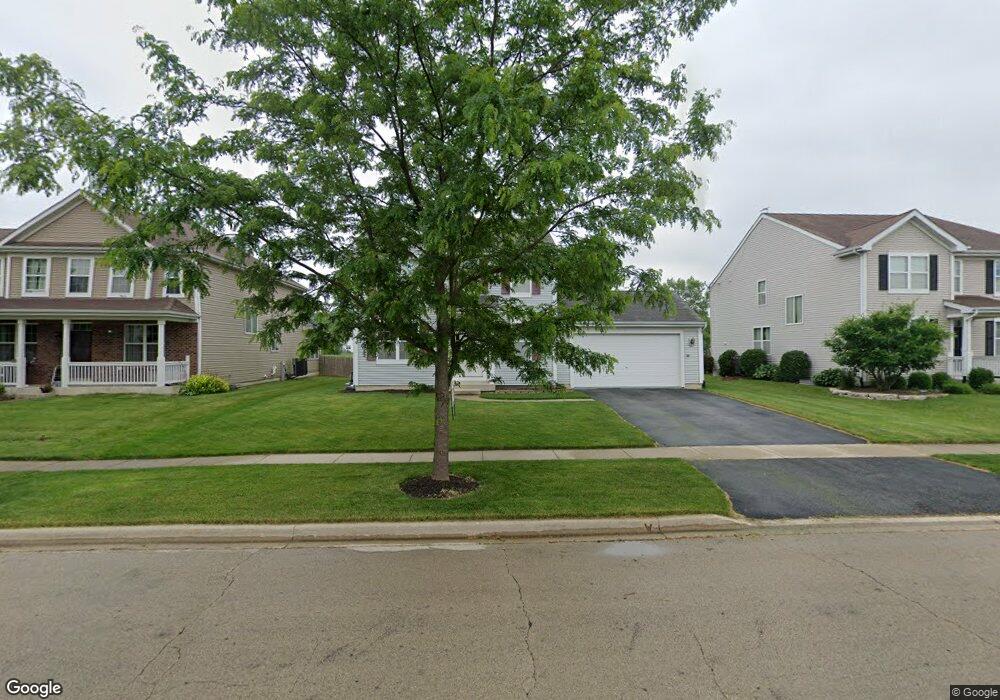Estimated Value: $343,714 - $368,000
3
Beds
3
Baths
1,935
Sq Ft
$184/Sq Ft
Est. Value
About This Home
This home is located at 421 River Bend Dr, Genoa, IL 60135 and is currently estimated at $356,679, approximately $184 per square foot. 421 River Bend Dr is a home located in DeKalb County with nearby schools including Kingston Elementary School, Genoa Elementary School, and Genoa-Kingston Middle School.
Ownership History
Date
Name
Owned For
Owner Type
Purchase Details
Closed on
Apr 1, 2020
Sold by
Nuxoll Clifford R
Bought by
Isham Tyler J and Isham Morgan E
Current Estimated Value
Home Financials for this Owner
Home Financials are based on the most recent Mortgage that was taken out on this home.
Original Mortgage
$194,750
Outstanding Balance
$172,197
Interest Rate
3.3%
Mortgage Type
New Conventional
Estimated Equity
$184,482
Purchase Details
Closed on
Dec 10, 2016
Sold by
Nuxoll Terri S
Bought by
Nuxoll Clifford R
Purchase Details
Closed on
Sep 28, 2006
Sold by
William Ryan Homes Inc
Bought by
Nuxoll Clifford R and Nuxoll Terri S
Home Financials for this Owner
Home Financials are based on the most recent Mortgage that was taken out on this home.
Original Mortgage
$222,189
Interest Rate
6.49%
Mortgage Type
New Conventional
Create a Home Valuation Report for This Property
The Home Valuation Report is an in-depth analysis detailing your home's value as well as a comparison with similar homes in the area
Home Values in the Area
Average Home Value in this Area
Purchase History
| Date | Buyer | Sale Price | Title Company |
|---|---|---|---|
| Isham Tyler J | $205,000 | Attorney | |
| Nuxoll Clifford R | -- | -- | |
| Nuxoll Clifford R | $229,000 | -- |
Source: Public Records
Mortgage History
| Date | Status | Borrower | Loan Amount |
|---|---|---|---|
| Open | Isham Tyler J | $194,750 | |
| Previous Owner | Nuxoll Clifford R | $222,189 |
Source: Public Records
Tax History Compared to Growth
Tax History
| Year | Tax Paid | Tax Assessment Tax Assessment Total Assessment is a certain percentage of the fair market value that is determined by local assessors to be the total taxable value of land and additions on the property. | Land | Improvement |
|---|---|---|---|---|
| 2024 | $7,117 | $88,909 | $7,968 | $80,941 |
| 2023 | $7,117 | $79,918 | $7,162 | $72,756 |
| 2022 | $7,210 | $77,901 | $11,867 | $66,034 |
| 2021 | $6,639 | $72,359 | $11,023 | $61,336 |
| 2020 | $6,518 | $70,162 | $10,688 | $59,474 |
| 2019 | $6,375 | $67,089 | $10,220 | $56,869 |
| 2018 | $6,069 | $63,242 | $11,695 | $51,547 |
| 2017 | $5,832 | $59,905 | $11,078 | $48,827 |
| 2016 | $5,388 | $55,252 | $10,626 | $44,626 |
| 2015 | -- | $51,323 | $14,523 | $36,800 |
| 2014 | -- | $51,540 | $13,955 | $37,585 |
| 2013 | -- | $51,903 | $14,053 | $37,850 |
Source: Public Records
Map
Nearby Homes
- 427 Riverbend Dr
- 427 Preserve Dr
- 430 Preserve Dr
- 412 Preserve Dr
- 408 Preserve Dr
- 408 Winding Trail
- Cone Flower with Basement Plan at Riverbend - Riverbend Condos
- Cone Flower Plan at Riverbend - Riverbend Condos
- 411 Stearn Dr Unit 411
- 311 Market St
- 433 Stearn Dr
- 433 Stearn Dr Unit 433
- 408 Stearn Dr Unit 408
- 311 Stearn Dr
- 506 Stearn Dr Unit 506
- 220 Stearn Dr
- 621 Stearn Dr
- 621 Stearn Dr Unit 37521727
- The Charlotte Plan at Riverbend
- The Remington Plan at Riverbend
- 421 Riverbend Dr
- 423 River Bend Dr
- 423 Riverbend Dr
- 417 River Bend Dr
- 425 River Bend Dr
- 415 River Bend Dr
- 420 River Bend Dr
- 418 River Bend Dr
- 422 River Bend Dr
- 416 River Bend Dr
- 416 Riverbend Dr
- 424 River Bend Dr
- 413 River Bend Dr
- 413 Riverbend Dr
- 429 River Bend Dr
- 414 River Bend Dr
- 414 Riverbend Dr
- 426 River Bend Dr
- 426 Riverbend Dr
- 412 River Bend Dr
