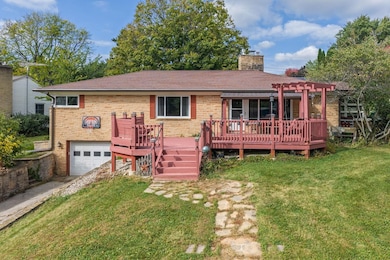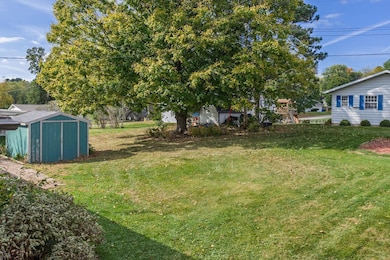421 Roblee Rd Baraboo, WI 53913
Estimated payment $2,121/month
Highlights
- Open Floorplan
- Multiple Fireplaces
- Ranch Style House
- Deck
- Recreation Room
- Wood Flooring
About This Home
Welcome home! This spacious 3-bedroom, 2.5-bath home sits in a highly sought-after Baraboo neighborhood and offers comfort, charm, and modern updates throughout. Enjoy the view from your partially covered front deck or spend summer evenings swinging & relaxing outdoors. Inside, you’ll love the bright, airy kitchen w/ backyard views, updated lighting & fixtures, and new stove and microwave. Cozy up by the fireplace in the inviting living room or unwind in the large rec room. The bedrooms are generously sized, and the sunny four-season room makes the perfect space for relaxing, hobbies, or a home office. Outside features include a quiet lot, fire pit, concrete patio. Brand-new gutters installed 10/25 and a Home Warranty are included for peace of mind—nothing left to do but move in and enjoy!
Listing Agent
First Weber Inc Brokerage Email: HomeInfo@firstweber.com License #80040-94 Listed on: 10/15/2025

Home Details
Home Type
- Single Family
Est. Annual Taxes
- $4,743
Year Built
- Built in 1954
Lot Details
- 0.33 Acre Lot
Home Design
- Ranch Style House
- Brick Exterior Construction
- Stone Exterior Construction
Interior Spaces
- Open Floorplan
- Multiple Fireplaces
- Wood Burning Fireplace
- Gas Fireplace
- Recreation Room
- Sun or Florida Room
- Wood Flooring
Kitchen
- Oven or Range
- Microwave
- Dishwasher
- Disposal
Bedrooms and Bathrooms
- 3 Bedrooms
- Bathroom on Main Level
- Hydromassage or Jetted Bathtub
Laundry
- Laundry on lower level
- Dryer
- Washer
Partially Finished Basement
- Basement Fills Entire Space Under The House
- Garage Access
Parking
- 1 Car Attached Garage
- Heated Garage
- Tuck Under Garage
- Garage Door Opener
- Driveway Level
Outdoor Features
- Deck
- Patio
- Outdoor Storage
Schools
- Call School District Elementary School
- Jack Young Middle School
- Baraboo High School
Utilities
- Forced Air Cooling System
- Radiant Heating System
- Cable TV Available
Map
Home Values in the Area
Average Home Value in this Area
Tax History
| Year | Tax Paid | Tax Assessment Tax Assessment Total Assessment is a certain percentage of the fair market value that is determined by local assessors to be the total taxable value of land and additions on the property. | Land | Improvement |
|---|---|---|---|---|
| 2024 | $4,742 | $211,100 | $40,500 | $170,600 |
| 2023 | $4,466 | $211,100 | $40,500 | $170,600 |
| 2022 | $4,526 | $211,100 | $40,500 | $170,600 |
| 2021 | $4,388 | $211,100 | $40,500 | $170,600 |
| 2020 | $4,088 | $163,300 | $30,400 | $132,900 |
| 2019 | $3,877 | $163,300 | $30,400 | $132,900 |
| 2018 | $3,844 | $163,300 | $30,400 | $132,900 |
| 2017 | $3,828 | $163,300 | $30,400 | $132,900 |
| 2016 | $3,633 | $163,300 | $30,400 | $132,900 |
| 2015 | $3,692 | $163,300 | $30,400 | $132,900 |
| 2014 | $3,710 | $163,300 | $30,400 | $132,900 |
Property History
| Date | Event | Price | List to Sale | Price per Sq Ft | Prior Sale |
|---|---|---|---|---|---|
| 10/24/2025 10/24/25 | Price Changed | $329,900 | -2.9% | $134 / Sq Ft | |
| 10/15/2025 10/15/25 | For Sale | $339,900 | +13.7% | $138 / Sq Ft | |
| 05/25/2023 05/25/23 | Sold | $299,000 | -4.2% | $122 / Sq Ft | View Prior Sale |
| 03/22/2023 03/22/23 | Price Changed | $312,000 | -5.5% | $127 / Sq Ft | |
| 02/23/2023 02/23/23 | Price Changed | $330,000 | -1.5% | $134 / Sq Ft | |
| 01/16/2023 01/16/23 | For Sale | $335,000 | +78.7% | $136 / Sq Ft | |
| 09/06/2018 09/06/18 | Sold | $187,500 | -6.0% | $76 / Sq Ft | View Prior Sale |
| 07/14/2018 07/14/18 | For Sale | $199,500 | +18.4% | $81 / Sq Ft | |
| 10/16/2015 10/16/15 | Sold | $168,500 | +2.2% | $69 / Sq Ft | View Prior Sale |
| 09/08/2015 09/08/15 | Pending | -- | -- | -- | |
| 07/17/2015 07/17/15 | For Sale | $164,900 | -- | $67 / Sq Ft |
Purchase History
| Date | Type | Sale Price | Title Company |
|---|---|---|---|
| Warranty Deed | $299,000 | None Listed On Document | |
| Warranty Deed | $187,500 | None Available | |
| Warranty Deed | $168,500 | None Available | |
| Warranty Deed | $172,500 | None Available | |
| Quit Claim Deed | $150,700 | None Available |
Mortgage History
| Date | Status | Loan Amount | Loan Type |
|---|---|---|---|
| Open | $269,000 | New Conventional | |
| Previous Owner | $181,875 | New Conventional | |
| Previous Owner | $151,650 | New Conventional | |
| Previous Owner | $172,500 | New Conventional |
Source: South Central Wisconsin Multiple Listing Service
MLS Number: 2010836
APN: 206-2718-00000
- 125 9th St
- 100 3rd St Unit 1
- 201 1st Ave
- 1020 Connie Rd Unit 108
- 915 Ellis Ave
- 1101 Silver Dr
- 1200 Silver Dr
- 1300 Walnut St
- 1850 W Pine St
- 922 Spencer Ct
- E10041 Shady Lane Rd
- 33A Grand Canyon Dr Unit Canyon Pointe condos
- 214 Progressive Dr
- 130 S Burritt Ave
- 874 Xanadu Rd
- 105 N Delavan St
- 131 W Durkee St
- 874 Xanadu Rd Unit Forest 10
- 241-241 N Burritt Ave
- 380 Park Dr Unit 27






