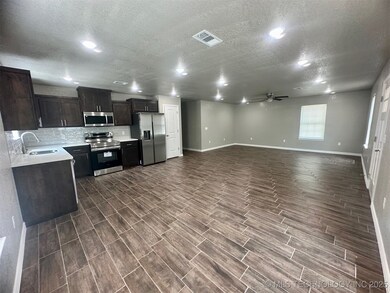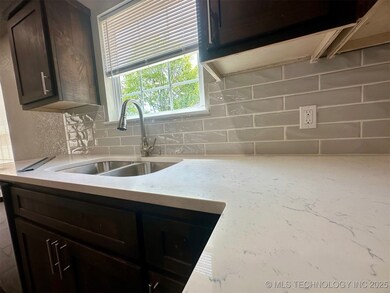NEW CONSTRUCTION
$13K PRICE DROP
421 S 10th Ave Durant, OK 74701
Estimated payment $1,108/month
Total Views
12,672
3
Beds
2
Baths
1,440
Sq Ft
$143
Price per Sq Ft
Highlights
- New Construction
- Mature Trees
- No HOA
- Durant Middle School Rated A-
- Quartz Countertops
- Laundry Room
About This Home
**Charming New Home in Durant School District – Perfect for First-Time Buyers or Investors!**This brand new residence is ideally located on a city lot within the highly sought-after Durant School District. Featuring open floor plan, this home hosts three generous bedrooms, two full baths and a spacious laundry room. The kitchen is equipped with sleek stainless streel appliances along with a roomy dining area. Whether you’re a first-time home buyer looking for a fresh start or an investor seeking a valuable addition to your portfolio, this property is a must-see!
Home Details
Home Type
- Single Family
Year Built
- Built in 2025 | New Construction
Lot Details
- 8,799 Sq Ft Lot
- East Facing Home
- Mature Trees
Parking
- Driveway
Home Design
- Slab Foundation
- Wood Frame Construction
- Fiberglass Roof
- HardiePlank Type
- Asphalt
Interior Spaces
- 1,440 Sq Ft Home
- 1-Story Property
- Ceiling Fan
- Vinyl Clad Windows
- Tile Flooring
Kitchen
- Oven
- Range
- Microwave
- Dishwasher
- Quartz Countertops
Bedrooms and Bathrooms
- 3 Bedrooms
- 2 Full Bathrooms
Laundry
- Laundry Room
- Washer and Electric Dryer Hookup
Schools
- Durant Elementary School
- Durant High School
Utilities
- Zoned Heating and Cooling
- Programmable Thermostat
- Electric Water Heater
Community Details
- No Home Owners Association
- Durant Ot Subdivision
Listing and Financial Details
- Home warranty included in the sale of the property
Map
Create a Home Valuation Report for This Property
The Home Valuation Report is an in-depth analysis detailing your home's value as well as a comparison with similar homes in the area
Home Values in the Area
Average Home Value in this Area
Tax History
| Year | Tax Paid | Tax Assessment Tax Assessment Total Assessment is a certain percentage of the fair market value that is determined by local assessors to be the total taxable value of land and additions on the property. | Land | Improvement |
|---|---|---|---|---|
| 2025 | $312 | $3,300 | $3,300 | $0 |
| 2024 | $74 | $762 | $762 | $0 |
| 2023 | $74 | $762 | $762 | $0 |
| 2022 | $72 | $762 | $762 | $0 |
| 2021 | $73 | $762 | $762 | $0 |
| 2020 | $73 | $762 | $762 | $0 |
| 2019 | $69 | $762 | $762 | $0 |
| 2018 | $68 | $762 | $762 | $0 |
| 2017 | $76 | $849 | $849 | $0 |
| 2016 | $73 | $809 | $809 | $0 |
| 2015 | $69 | $770 | $770 | $0 |
| 2014 | $69 | $770 | $770 | $0 |
Source: Public Records
Property History
| Date | Event | Price | List to Sale | Price per Sq Ft |
|---|---|---|---|---|
| 05/06/2025 05/06/25 | Price Changed | $206,000 | -3.7% | $143 / Sq Ft |
| 04/14/2025 04/14/25 | Price Changed | $214,000 | -2.3% | $149 / Sq Ft |
| 02/26/2025 02/26/25 | For Sale | $219,000 | -- | $152 / Sq Ft |
Source: MLS Technology
Purchase History
| Date | Type | Sale Price | Title Company |
|---|---|---|---|
| Warranty Deed | $30,000 | None Listed On Document | |
| Warranty Deed | $7,000 | None Available | |
| Trustee Deed | -- | -- |
Source: Public Records
Mortgage History
| Date | Status | Loan Amount | Loan Type |
|---|---|---|---|
| Closed | $148,800 | Construction | |
| Previous Owner | $5,360 | Purchase Money Mortgage |
Source: Public Records
Source: MLS Technology
MLS Number: 2507472
APN: A001-00-259-003-0-001-00
Nearby Homes
- 423 S 10th Ave
- 2089 W Mississippi St
- 516 S 13th Ave
- 610 S 13th Ave
- 1319 W Louisiana St
- 620 W Georgia St
- 1010 W Evergreen St
- 223 N 10th Ave
- 409 W Arkansas St
- 905 W Beech St
- 418 W Georgia St
- 002 Folsom
- 3800 W Main
- 307 N 8th Ave
- 1501 W Beech St
- 3224 Seabiscuit St
- 3232 Seabiscuit St
- 3147 Seabiscuit St
- 3233 Seabiscuit St
- 3146 Seabiscuit St
- 3119 Secretariat
- 805 S 2nd Ave
- 1912 W Main St
- 518 W Locust St
- 19 Sawyer Ln
- 3608 Prairie Crossing
- 507 NE 5th Ave
- 509 NE 5th Ave
- 513 NE 5th Ave
- 515 NE 5th Ave
- 405 E Jones St
- 551 Wilson St
- 125 S Mclean Dr
- 127 S Mclean Dr
- 131 S Mclean Dr
- 133 S Mclean Dr
- 3802 W University Blvd
- 2830 Haven Blvd
- 3532 Overland Dr
- 3925 N 1st Ave







