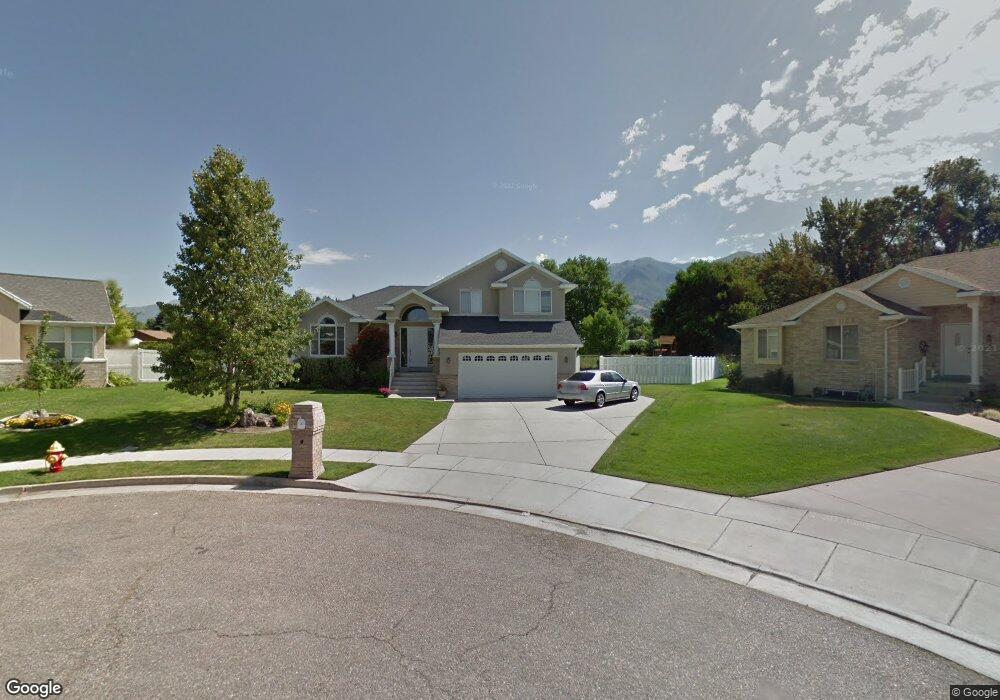421 S 755 E Layton, UT 84041
Estimated Value: $567,000 - $648,000
4
Beds
4
Baths
2,574
Sq Ft
$234/Sq Ft
Est. Value
About This Home
This home is located at 421 S 755 E, Layton, UT 84041 and is currently estimated at $602,194, approximately $233 per square foot. 421 S 755 E is a home located in Davis County with nearby schools including Whitesides Elementary School, Fairfield Junior High School, and Layton High School.
Ownership History
Date
Name
Owned For
Owner Type
Purchase Details
Closed on
May 17, 2023
Sold by
Christensen Robyn and Christensen David Jason
Bought by
Stillman Kayleen and Stillman Adam
Current Estimated Value
Home Financials for this Owner
Home Financials are based on the most recent Mortgage that was taken out on this home.
Original Mortgage
$514,900
Outstanding Balance
$499,731
Interest Rate
6.28%
Mortgage Type
New Conventional
Estimated Equity
$102,463
Purchase Details
Closed on
Dec 20, 2020
Sold by
Christensen David J and Christensen Robyn C
Bought by
Christensen Robyn and Christensen David Jason
Home Financials for this Owner
Home Financials are based on the most recent Mortgage that was taken out on this home.
Original Mortgage
$157,000
Interest Rate
2.8%
Mortgage Type
New Conventional
Purchase Details
Closed on
Aug 20, 2012
Sold by
Goaslind Bradley T and Goaslind Deanne J
Bought by
Christensen David J and Christensen Robyn C
Home Financials for this Owner
Home Financials are based on the most recent Mortgage that was taken out on this home.
Original Mortgage
$183,200
Interest Rate
3.56%
Mortgage Type
New Conventional
Purchase Details
Closed on
Nov 5, 2010
Sold by
Goaslind Bradley T
Bought by
Goaslind Bradley T and Goaslind Deanne J
Home Financials for this Owner
Home Financials are based on the most recent Mortgage that was taken out on this home.
Original Mortgage
$192,000
Interest Rate
4.27%
Mortgage Type
New Conventional
Purchase Details
Closed on
Apr 22, 2008
Sold by
Barker Olivia J
Bought by
Goaslind Bradley T and Back Deanne J
Home Financials for this Owner
Home Financials are based on the most recent Mortgage that was taken out on this home.
Original Mortgage
$188,800
Interest Rate
6.11%
Mortgage Type
Purchase Money Mortgage
Purchase Details
Closed on
Jun 20, 2005
Sold by
Buxton Brian K and Buxton Alisa
Bought by
Barker Olivia J
Home Financials for this Owner
Home Financials are based on the most recent Mortgage that was taken out on this home.
Original Mortgage
$37,000
Interest Rate
5.72%
Mortgage Type
Stand Alone Second
Create a Home Valuation Report for This Property
The Home Valuation Report is an in-depth analysis detailing your home's value as well as a comparison with similar homes in the area
Home Values in the Area
Average Home Value in this Area
Purchase History
| Date | Buyer | Sale Price | Title Company |
|---|---|---|---|
| Stillman Kayleen | -- | None Listed On Document | |
| Christensen Robyn | -- | Pioneer Title Ins Agency | |
| Christensen David J | -- | Aspen Title Insuranc | |
| Goaslind Bradley T | -- | Mountain View Title | |
| Goaslind Bradley T | -- | Mountain View Title | |
| Goaslind Bradley T | -- | First American Title | |
| Barker Olivia J | -- | Security Title |
Source: Public Records
Mortgage History
| Date | Status | Borrower | Loan Amount |
|---|---|---|---|
| Open | Stillman Kayleen | $514,900 | |
| Previous Owner | Christensen Robyn | $157,000 | |
| Previous Owner | Christensen David J | $183,200 | |
| Previous Owner | Goaslind Bradley T | $192,000 | |
| Previous Owner | Goaslind Bradley T | $188,800 | |
| Previous Owner | Barker Olivia J | $37,000 | |
| Previous Owner | Barker Olivia J | $148,000 |
Source: Public Records
Tax History
| Year | Tax Paid | Tax Assessment Tax Assessment Total Assessment is a certain percentage of the fair market value that is determined by local assessors to be the total taxable value of land and additions on the property. | Land | Improvement |
|---|---|---|---|---|
| 2025 | $2,819 | $295,900 | $114,844 | $181,056 |
| 2024 | $2,694 | $284,901 | $133,337 | $151,564 |
| 2023 | $2,452 | $457,000 | $154,139 | $302,861 |
| 2022 | $2,570 | $260,150 | $82,794 | $177,356 |
| 2021 | $2,411 | $364,000 | $119,651 | $244,349 |
| 2020 | $2,196 | $318,000 | $99,188 | $218,812 |
| 2019 | $2,164 | $307,000 | $92,869 | $214,131 |
| 2018 | $1,945 | $277,000 | $92,869 | $184,131 |
| 2016 | $1,799 | $132,165 | $30,629 | $101,536 |
| 2015 | $1,723 | $120,175 | $30,629 | $89,546 |
| 2014 | $1,850 | $131,872 | $30,629 | $101,243 |
| 2013 | -- | $106,086 | $24,816 | $81,270 |
Source: Public Records
Map
Nearby Homes
- 818 Creekside Dr
- 617 E 405 S
- 493 E Alice Way
- 679 S Clearwater Falls Dr
- 457 E Alice Way Unit 102
- 864 E 625 S
- 696 S Clearwater Falls Dr
- 593 S 900 E
- 389 Morgan St
- 110 Mill Rd
- 86 Mill Rd
- 811 S Main St
- 772 N Crimson Ln
- 9 Colonial Ave
- 895 S Main St Unit E
- 905 S Main St Unit G
- 282 E 925 S
- 917 S Main St Unit H
- 948 S 250 E
- 942 E Gentile St
