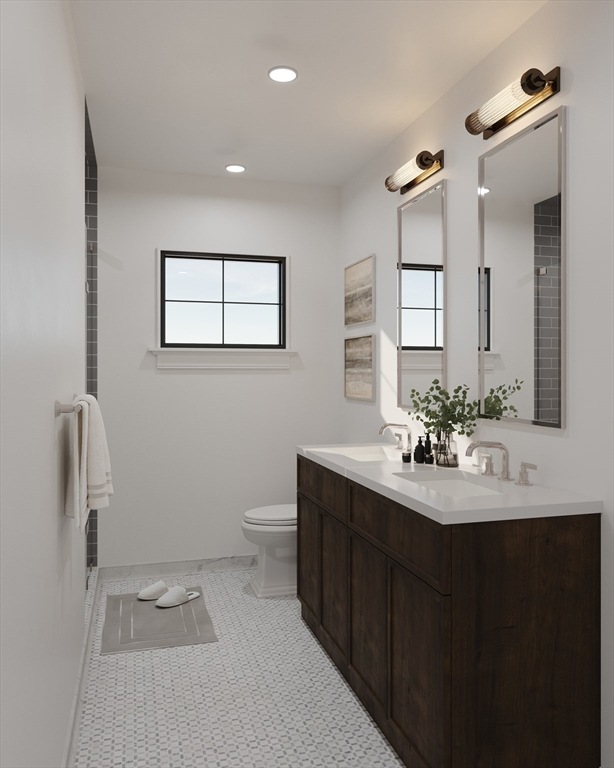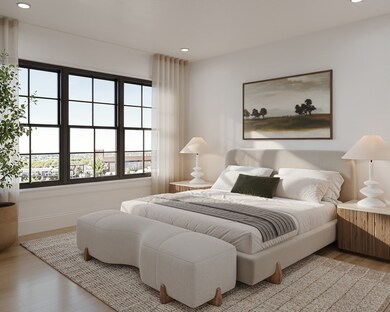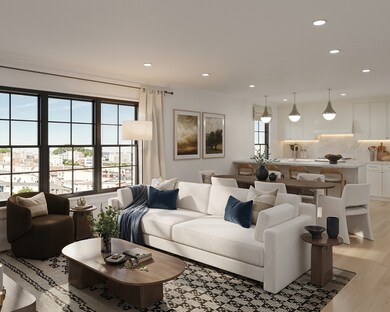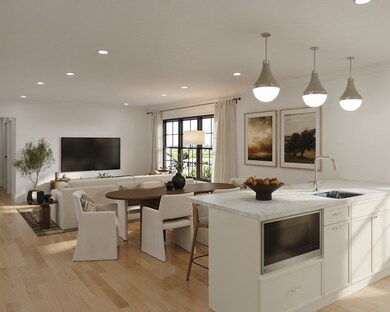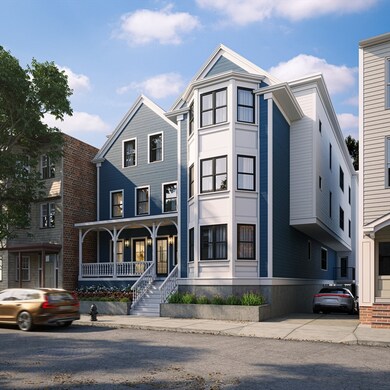PENDING
NEW CONSTRUCTION
421 Saratoga St Unit 5A Boston, MA 02128
Central Maverick Square-Paris Street NeighborhoodEstimated payment $4,890/month
2
Beds
2
Baths
1,108
Sq Ft
$663
Price per Sq Ft
Highlights
- Under Construction
- Wood Flooring
- Breakfast Bar
- Property is near public transit
- Solid Surface Countertops
- 3-minute walk to Bremen Street Community Park
About This Home
This home is located at 421 Saratoga St Unit 5A, Boston, MA 02128 and is currently priced at $735,000, approximately $663 per square foot. This property was built in 2025. 421 Saratoga St Unit 5A is a home located in Suffolk County with nearby schools including Excel Academy East Boston and Brooke Charter Schools East Boston.
Property Details
Home Type
- Condominium
Year Built
- Built in 2025 | Under Construction
HOA Fees
- $300 Monthly HOA Fees
Parking
- 1 Car Garage
Home Design
- Entry on the 2nd floor
- Frame Construction
- Shingle Roof
- Block Exterior
Interior Spaces
- 1,108 Sq Ft Home
- 1-Story Property
Kitchen
- Breakfast Bar
- Range Hood
- Microwave
- Solid Surface Countertops
Flooring
- Wood
- Tile
Bedrooms and Bathrooms
- 2 Bedrooms
- 2 Full Bathrooms
Utilities
- Central Heating and Cooling System
- 1 Heating Zone
Additional Features
- Rain Gutters
- Property is near public transit
Community Details
Overview
- Association fees include water, sewer, insurance, reserve funds
- 8 Units
- Low-Rise Condominium
Pet Policy
- Call for details about the types of pets allowed
Map
Create a Home Valuation Report for This Property
The Home Valuation Report is an in-depth analysis detailing your home's value as well as a comparison with similar homes in the area
Home Values in the Area
Average Home Value in this Area
Property History
| Date | Event | Price | List to Sale | Price per Sq Ft |
|---|---|---|---|---|
| 10/30/2025 10/30/25 | Pending | -- | -- | -- |
| 10/30/2025 10/30/25 | For Sale | $735,000 | -- | $663 / Sq Ft |
Source: MLS Property Information Network (MLS PIN)
Source: MLS Property Information Network (MLS PIN)
MLS Number: 73449581
Nearby Homes
- 421 Saratoga St Unit 4A
- 421 Saratoga St Unit 1
- 421 Saratoga St Unit 7
- 421 Saratoga St Unit 3
- 421 Saratoga St Unit 8
- 426 Saratoga St
- 403-405 Saratoga St
- 428 Saratoga St
- 398 Bremen St Unit 2
- 89 Prescott St Unit C
- 98 Prescott St Unit 1
- 316 Princeton St Unit 2
- 305R Lexington St
- 280 Lexington St
- 326 Chelsea St Unit 3
- 221 Trenton St
- 160 Putnam St
- 301 Saratoga St Unit 2
- 1 Prescott St Unit 304
- 125 Putnam St
