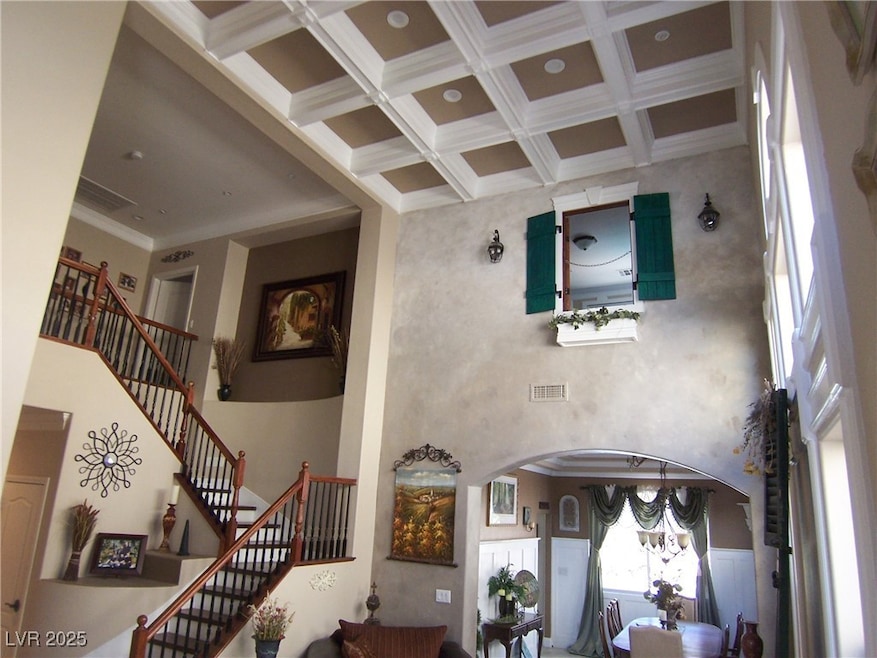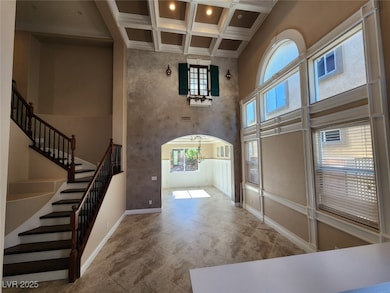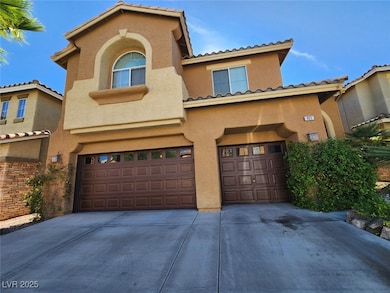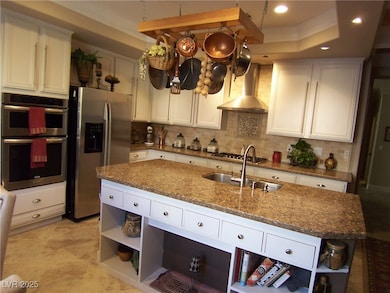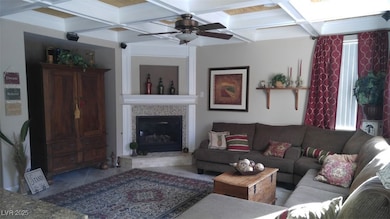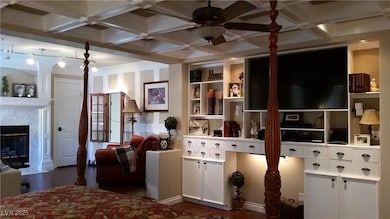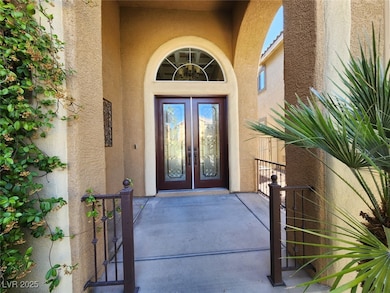421 Silver Prairie Ct Las Vegas, NV 89144
Summerlin NeighborhoodEstimated payment $4,397/month
Highlights
- In Ground Pool
- Fireplace in Primary Bedroom
- Main Floor Bedroom
- John W. Bonner Elementary School Rated A-
- Freestanding Bathtub
- Tennis Courts
About This Home
Major price reduction! Also, the seller will pay $7,500 toward the buyer's closing costs or rate buy-down. Upon stepping into the front door, you're met with a 2-story living room with a beautiful coffered ceiling, stunning moldings, and a European window connected to the upstairs sitting room. Double tray ceiling in the dining room. More coffered ceilings in the family room and primary bedroom. Closet built-ins, accent lighting, lush rear yard with in-ground pool, firebowl, and waterfall. No carpet. Walk-in shower and separate free-standing tub. Quiet cul-de-sac lot. Tons of storage. Many unique features make this home stand out from others in the neighborhood.
Listing Agent
Paradigm Realty Brokerage Phone: 702-783-7736 License #S.0078056 Listed on: 07/24/2025
Home Details
Home Type
- Single Family
Est. Annual Taxes
- $3,919
Year Built
- Built in 2000
Lot Details
- 6,098 Sq Ft Lot
- East Facing Home
- Block Wall Fence
- Drip System Landscaping
- Front and Side Yard Sprinklers
- Back Yard Fenced and Front Yard
HOA Fees
- $65 Monthly HOA Fees
Parking
- 3 Car Attached Garage
- Parking Storage or Cabinetry
- Workshop in Garage
- Inside Entrance
Home Design
- Tile Roof
- Stucco
Interior Spaces
- 3,100 Sq Ft Home
- 2-Story Property
- Ceiling Fan
- Fireplace With Glass Doors
- Gas Fireplace
- Double Pane Windows
- Insulated Windows
- Blinds
- Family Room with Fireplace
- 2 Fireplaces
Kitchen
- Double Oven
- Built-In Electric Oven
- Gas Cooktop
- Microwave
- Dishwasher
- Disposal
Flooring
- Carpet
- Laminate
- Porcelain Tile
- Ceramic Tile
Bedrooms and Bathrooms
- 4 Bedrooms
- Main Floor Bedroom
- Fireplace in Primary Bedroom
- 3 Full Bathrooms
- Freestanding Bathtub
Laundry
- Laundry Room
- Laundry on main level
- Gas Dryer Hookup
Eco-Friendly Details
- Energy-Efficient Windows
Pool
- In Ground Pool
- Waterfall Pool Feature
Outdoor Features
- Patio
- Outdoor Grill
- Porch
Schools
- Bonner Elementary School
- Rogich Sig Middle School
- Palo Verde High School
Utilities
- Two cooling system units
- Zoned Heating and Cooling System
- Heating System Uses Gas
- Programmable Thermostat
- Underground Utilities
- Gas Water Heater
- Cable TV Available
Community Details
Overview
- Association fees include management
- Summerlin North Association, Phone Number (702) 838-5500
- Chardonnay #63 By Lewis Homes Subdivision
- The community has rules related to covenants, conditions, and restrictions
Recreation
- Tennis Courts
- Community Basketball Court
- Park
Map
Home Values in the Area
Average Home Value in this Area
Tax History
| Year | Tax Paid | Tax Assessment Tax Assessment Total Assessment is a certain percentage of the fair market value that is determined by local assessors to be the total taxable value of land and additions on the property. | Land | Improvement |
|---|---|---|---|---|
| 2025 | $3,919 | $183,387 | $70,000 | $113,387 |
| 2024 | $3,805 | $183,387 | $70,000 | $113,387 |
| 2023 | $3,805 | $157,316 | $50,050 | $107,266 |
| 2022 | $3,695 | $140,176 | $42,000 | $98,176 |
| 2021 | $3,587 | $132,938 | $39,550 | $93,388 |
| 2020 | $3,480 | $131,765 | $39,200 | $92,565 |
| 2019 | $3,378 | $121,652 | $30,450 | $91,202 |
| 2018 | $3,280 | $114,642 | $27,300 | $87,342 |
| 2017 | $3,743 | $113,987 | $25,550 | $88,437 |
| 2016 | $3,105 | $109,673 | $21,000 | $88,673 |
| 2015 | $3,099 | $101,103 | $17,150 | $83,953 |
| 2014 | $3,009 | $97,273 | $12,250 | $85,023 |
Property History
| Date | Event | Price | List to Sale | Price per Sq Ft |
|---|---|---|---|---|
| 11/07/2025 11/07/25 | Price Changed | $759,900 | -2.6% | $245 / Sq Ft |
| 10/24/2025 10/24/25 | Price Changed | $779,900 | -2.5% | $252 / Sq Ft |
| 10/04/2025 10/04/25 | Off Market | $799,900 | -- | -- |
| 09/27/2025 09/27/25 | Price Changed | $799,900 | 0.0% | $258 / Sq Ft |
| 09/27/2025 09/27/25 | For Sale | $799,900 | -2.4% | $258 / Sq Ft |
| 09/14/2025 09/14/25 | Price Changed | $819,900 | -1.2% | $264 / Sq Ft |
| 09/08/2025 09/08/25 | Price Changed | $829,900 | -1.2% | $268 / Sq Ft |
| 09/02/2025 09/02/25 | Price Changed | $839,900 | -1.2% | $271 / Sq Ft |
| 08/29/2025 08/29/25 | Price Changed | $849,900 | -1.2% | $274 / Sq Ft |
| 08/19/2025 08/19/25 | Price Changed | $859,900 | -1.1% | $277 / Sq Ft |
| 08/07/2025 08/07/25 | Price Changed | $869,900 | -1.1% | $281 / Sq Ft |
| 07/25/2025 07/25/25 | For Sale | $879,900 | -- | $284 / Sq Ft |
Purchase History
| Date | Type | Sale Price | Title Company |
|---|---|---|---|
| Bargain Sale Deed | $250,000 | Noble Title | |
| Bargain Sale Deed | $315,000 | National Title Company | |
| Interfamily Deed Transfer | -- | -- | |
| Bargain Sale Deed | $246,513 | First American Title Co |
Mortgage History
| Date | Status | Loan Amount | Loan Type |
|---|---|---|---|
| Open | $200,000 | New Conventional | |
| Previous Owner | $225,000 | No Value Available | |
| Previous Owner | $207,300 | No Value Available | |
| Closed | $41,475 | No Value Available |
Source: Las Vegas REALTORS®
MLS Number: 2704123
APN: 137-25-317-003
- 552 Jade Cliffs Ln
- 10680 Sapphire Vista Ave
- 10673 Blue Nile Ct
- 10665 Blue Nile Ct
- 10665 Sapphire Vista Ave
- 10657 Blue Nile Ct
- 340 Autumn Palace Ct
- 325 Autumn Palace Ct
- 212 Emerald Vista Way
- 10833 Armitage Ave
- 101 Clybourn Ct
- 10645 Redwood Grove Ave
- 10765 Turquoise Valley Dr
- 809 Royal Birch Ln
- 10716 Aire Dr
- 10624 Tyne Place
- 812 Eaglewood Dr
- 10432 American Falls Ln
- 10452 Niagara Falls Ln
- 428 Madison Taylor Place
- 10672 Blue Nile Ct
- 304 Silver Castle St
- 10712 Silver Pyramid Ct
- 212 Silver Castle St
- 612 Silver Grove St
- 112 Clybourn Ct
- 10932 Napa Ridge Dr
- 10617 Turquoise Valley Dr
- 10966 Sutter Hills Ave
- 809 Windhook St
- 901 Cypress Ridge Ln
- 721 White Falcon St
- 316 Sonoma Valley St
- 1001 Eaglewood Dr
- 10733 Esk Dr
- 508 Bernini St
- 10728 Elm Ridge Ave
- 10720 Elm Ridge Ave
- 904 Autumn Royal Ln
- 451 Crestdale Ln
