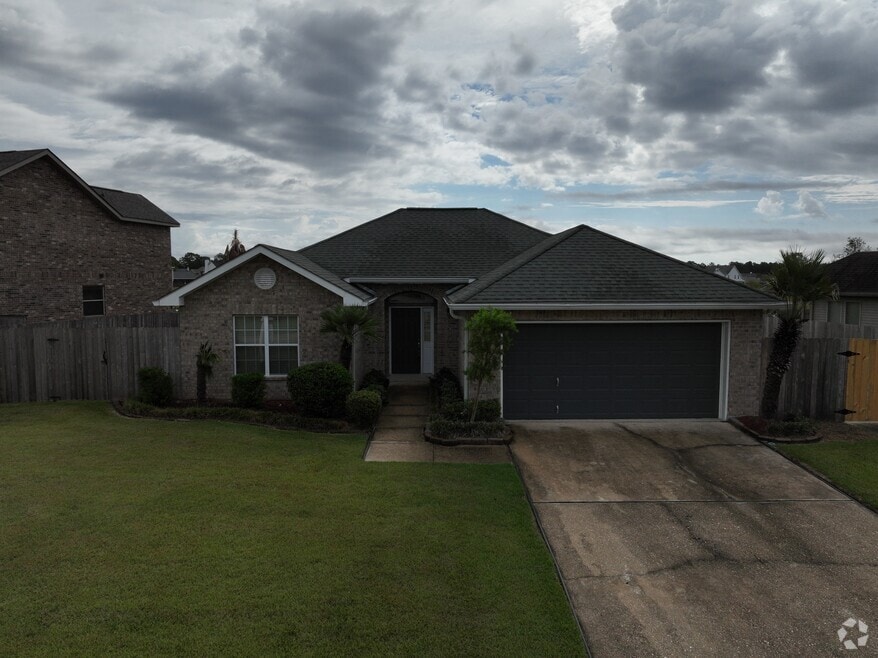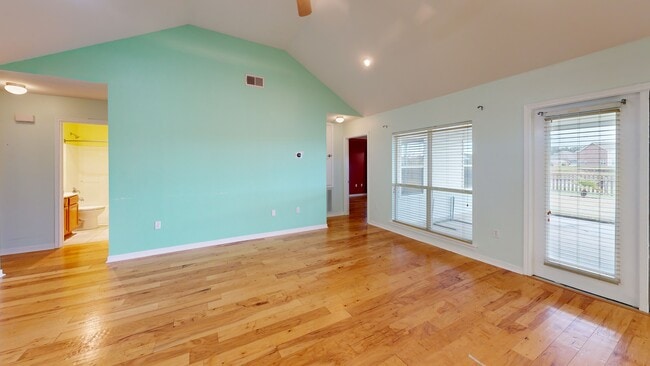421 Steeple Chase Rd Covington, LA 70435
Estimated payment $1,680/month
Highlights
- Lake Front
- Clubhouse
- Community Pool
- Covington Elementary School Rated A-
- Traditional Architecture
- Covered Patio or Porch
About This Home
Wonderful mint condition home available in Penn Mill Lakes Subdivision in Covington! This home makes aging-in-place a breeze due to its no steps/low angled ramps, hardwood hickory and ceramic tile flooring throughout (NO CARPET!), primary restroom with ADA shower/other features, and whole-home generator, PLUS rear yard access! This home has a large covered concrete patio that overlooks one of the subdivision ponds/lakes, which makes for a peaceful retreat when having morning coffee or when entertaining family or friends. ***Newer roof, no flood insurance required by most lenders. **New A/C-Heater being installed week of 9/15/25. Will likely qualify for FHA Loan. Schedule your viewing today for a tour of this meticulously maintained home!
Home Details
Home Type
- Single Family
Est. Annual Taxes
- $1,095
Year Built
- Built in 2007
Lot Details
- Lot Dimensions are 96x120x69x120
- Lake Front
- Rectangular Lot
- Property is in excellent condition
HOA Fees
- $42 Monthly HOA Fees
Home Design
- Traditional Architecture
- Brick Exterior Construction
- Slab Foundation
- Shingle Roof
- Vinyl Siding
Interior Spaces
- 1,607 Sq Ft Home
- Property has 1 Level
- Ceiling Fan
- Window Screens
Kitchen
- Oven
- Range
- Microwave
- Dishwasher
Bedrooms and Bathrooms
- 3 Bedrooms
- 2 Full Bathrooms
Home Security
- Home Security System
- Fire and Smoke Detector
Parking
- 2 Car Garage
- Garage Door Opener
Accessible Home Design
- Handicap Accessible
- Accessibility Features
Schools
- Stpsb.Org Elementary And Middle School
- Stpsb.Org High School
Utilities
- Central Heating and Cooling System
- Power Generator
Additional Features
- Covered Patio or Porch
- Outside City Limits
Listing and Financial Details
- Tax Lot 392
- Assessor Parcel Number 2C
Community Details
Overview
- Gulf South Association
- Penn Mill Lakes Subdivision
Amenities
- Clubhouse
Recreation
- Community Pool
Map
Home Values in the Area
Average Home Value in this Area
Tax History
| Year | Tax Paid | Tax Assessment Tax Assessment Total Assessment is a certain percentage of the fair market value that is determined by local assessors to be the total taxable value of land and additions on the property. | Land | Improvement |
|---|---|---|---|---|
| 2024 | $1,095 | $16,890 | $3,000 | $13,890 |
| 2023 | $1,095 | $14,637 | $3,000 | $11,637 |
| 2022 | $89,072 | $14,637 | $3,000 | $11,637 |
| 2021 | $889 | $14,637 | $3,000 | $11,637 |
| 2020 | $888 | $14,637 | $3,000 | $11,637 |
| 2019 | $1,674 | $12,995 | $2,664 | $10,331 |
| 2018 | $1,676 | $12,995 | $2,664 | $10,331 |
| 2017 | $1,688 | $12,995 | $2,664 | $10,331 |
| 2016 | $1,696 | $12,995 | $2,664 | $10,331 |
| 2015 | $659 | $12,436 | $2,550 | $9,886 |
| 2014 | $651 | $12,436 | $2,550 | $9,886 |
| 2013 | -- | $12,436 | $2,550 | $9,886 |
Property History
| Date | Event | Price | List to Sale | Price per Sq Ft |
|---|---|---|---|---|
| 10/05/2025 10/05/25 | For Sale | $295,000 | 0.0% | $184 / Sq Ft |
| 10/04/2025 10/04/25 | Off Market | -- | -- | -- |
| 04/11/2025 04/11/25 | For Sale | $295,000 | -- | $184 / Sq Ft |
About the Listing Agent

Cheryl Granger – Your Trusted Real Estate Professional
With over two decades of experience in Louisiana's real estate market, Cheryl has earned a reputation for her in-depth knowledge and unwavering commitment to her clients. Licensed since 2001, Cheryl specializes in residential properties, vacant land, and rentals. Her expertise also extends to assisting clients with investment properties and property management.
Cheryl is known for delivering exceptional customer service and a
Source: ROAM MLS
MLS Number: 2496522
APN: 33303
- 421 Creekside Ct
- 1933 Bryce Dr
- 35 Spruce Dr
- 1421 Zachery Ct
- 2015 Rue St Louis Loop
- 2000 Pine Crest Ave
- 768 Solomon Dr
- 12346 Baham Rd
- 175 Inspiration Ln
- 73327 Forest Creek Dr
- 11212 Clover Knoll Dr
- 887 Woodsprings Ct
- 424 Purslane Dr
- 344 Ormond Dr
- 520 Myrtle Dr
- 1208 W 23rd Ave
- 126 Terra Bella Blvd Unit B4
- 126 Terra Bella Blvd Unit A
- 1210 W 21st Ave
- 1102 W 22nd Ave Unit 6





