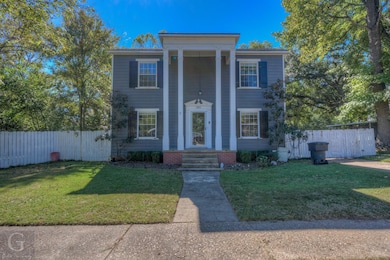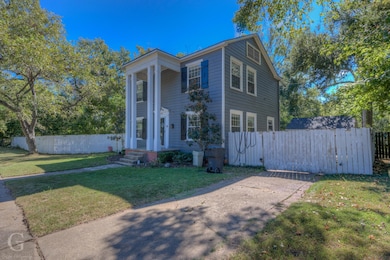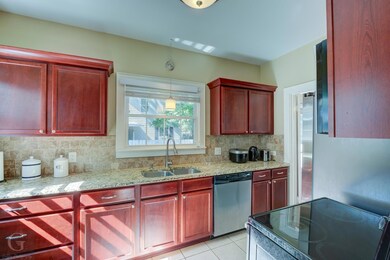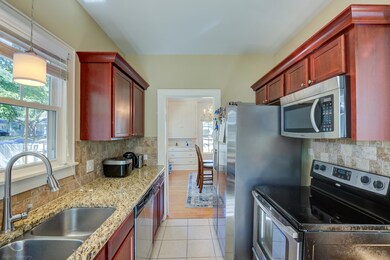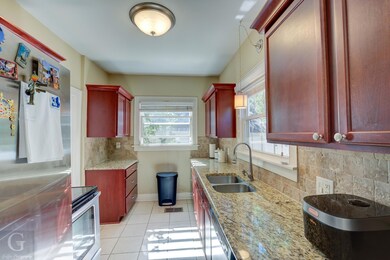
421 Stephenson St Shreveport, LA 71104
Caddo Heights/South Highlands NeighborhoodHighlights
- Two Primary Bedrooms
- Granite Countertops
- Chandelier
- Fairfield Magnet School Rated A-
- Built-In Features
- Central Heating and Cooling System
About This Home
As of January 2025Discover the charm of South Highland in this spacious 4-bedroom, 2 full bath, and 2 half bath home, ideally located next to the route of the Krewe of Highland parade. As you approach, you’ll be greeted by four towering Greek-inspired columns at the front entry, adding an elegant touch to the home’s façade. Step inside to find a warm atmosphere with neutral paint colors and stunning hardwood floors throughout. The updated kitchen boasts granite countertops and stainless steel appliances. A beautiful formal dining room features elegant built-ins and floods of natural light, while the inviting living room includes a decorative fireplace, cozy reading nook, and additional built-ins. The master bedroom offers a private en suite bath for ultimate convenience. Enjoy outdoor living in the large screened-in sunroom. The property also features a detached 2-car garage at the rear, a new roof, and appliances including a refrigerator, washer, and dryer. This home is a perfect blend of comfort, style, and amazing value—don’t miss your chance to make it yours!
Last Agent to Sell the Property
Keller Williams Northwest Brokerage Phone: 318-213-1555 License #0000077032 Listed on: 10/19/2024

Home Details
Home Type
- Single Family
Est. Annual Taxes
- $200
Year Built
- Built in 1938
Lot Details
- 0.28 Acre Lot
Parking
- 2 Car Garage
- Driveway
Home Design
- Asphalt Roof
Interior Spaces
- 2,103 Sq Ft Home
- 2-Story Property
- Built-In Features
- Chandelier
- Decorative Fireplace
Kitchen
- Electric Oven
- Electric Cooktop
- Microwave
- Dishwasher
- Granite Countertops
Bedrooms and Bathrooms
- 4 Bedrooms
- Double Master Bedroom
Laundry
- Dryer
- Washer
Schools
- Caddo Isd Schools Elementary And Middle School
- Caddo Isd Schools High School
Utilities
- Central Heating and Cooling System
- Heating System Uses Natural Gas
- Municipal Utilities District
Community Details
- South Highlands Subdivision
Listing and Financial Details
- Assessor Parcel Number 171307054004300
- $2,917 per year unexempt tax
Ownership History
Purchase Details
Purchase Details
Similar Homes in Shreveport, LA
Home Values in the Area
Average Home Value in this Area
Purchase History
| Date | Type | Sale Price | Title Company |
|---|---|---|---|
| Gift Deed | $12,691 | None Listed On Document | |
| Quit Claim Deed | -- | None Available |
Property History
| Date | Event | Price | Change | Sq Ft Price |
|---|---|---|---|---|
| 01/14/2025 01/14/25 | Sold | -- | -- | -- |
| 12/16/2024 12/16/24 | Pending | -- | -- | -- |
| 11/18/2024 11/18/24 | Price Changed | $194,785 | -2.5% | $93 / Sq Ft |
| 10/19/2024 10/19/24 | For Sale | $199,785 | +33.2% | $95 / Sq Ft |
| 02/24/2022 02/24/22 | Sold | -- | -- | -- |
| 01/14/2022 01/14/22 | Price Changed | $150,000 | -11.8% | $71 / Sq Ft |
| 12/24/2021 12/24/21 | Price Changed | $170,000 | -15.0% | $81 / Sq Ft |
| 12/07/2021 12/07/21 | For Sale | $199,900 | -19.7% | $95 / Sq Ft |
| 05/06/2016 05/06/16 | Sold | -- | -- | -- |
| 02/27/2016 02/27/16 | Pending | -- | -- | -- |
| 10/05/2015 10/05/15 | For Sale | $249,000 | -- | $118 / Sq Ft |
Tax History Compared to Growth
Tax History
| Year | Tax Paid | Tax Assessment Tax Assessment Total Assessment is a certain percentage of the fair market value that is determined by local assessors to be the total taxable value of land and additions on the property. | Land | Improvement |
|---|---|---|---|---|
| 2024 | $200 | $1,285 | $416 | $869 |
| 2023 | $202 | $1,265 | $396 | $869 |
| 2022 | $202 | $1,265 | $396 | $869 |
| 2021 | $199 | $1,265 | $396 | $869 |
| 2020 | $199 | $1,265 | $396 | $869 |
| 2019 | $205 | $1,265 | $396 | $869 |
| 2018 | $163 | $1,265 | $396 | $869 |
| 2017 | $208 | $1,265 | $396 | $869 |
| 2015 | $210 | $1,620 | $400 | $1,220 |
| 2014 | $212 | $1,620 | $400 | $1,220 |
| 2013 | -- | $1,620 | $400 | $1,220 |
Agents Affiliated with this Home
-

Seller's Agent in 2025
Tim Anthony Tullos
Keller Williams Northwest
(225) 892-7991
1 in this area
47 Total Sales
-

Buyer's Agent in 2025
Marla Forsythe
RE/MAX
1 in this area
42 Total Sales
-

Seller's Agent in 2022
Adam Lytle
Berkshire Hathaway HomeServices Ally Real Estate
(318) 286-5511
31 in this area
1,002 Total Sales
-
C
Seller Co-Listing Agent in 2022
Chelsea Wilder
Berkshire Hathaway HomeServices Ally Real Estate
(318) 470-9007
1 in this area
5 Total Sales
-
C
Buyer's Agent in 2022
Constellation Investments LLC
Pinnacle Realty Advisors
(651) 271-2296
5 in this area
72 Total Sales
Map
Source: North Texas Real Estate Information Systems (NTREIS)
MLS Number: 20741021
APN: 181434-025-0005-00
- 409 Forest Ave
- 443 Forest Ave
- 516 Stephenson St
- 222 Stephenson St
- 217 Gladstone Blvd
- 244 Forest Ave
- 533 Linden St
- 550 Linden St
- 547 Forest Ave
- 231 Atkins Ave
- 427 Kings Hwy
- 561 Forest Ave
- 539 Atkins Ave
- 525 Elmwood St
- 631 Gladstone Blvd
- 315 Ratcliff St
- 325 Rutherford St
- 517 Ratcliff St
- 541 Ratcliff St
- 110 E Elmwood St

