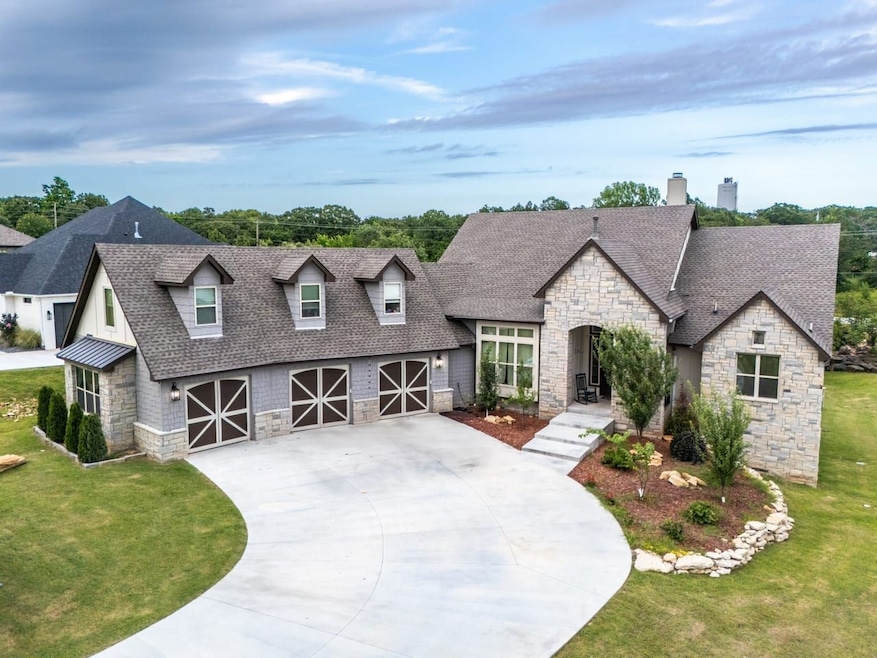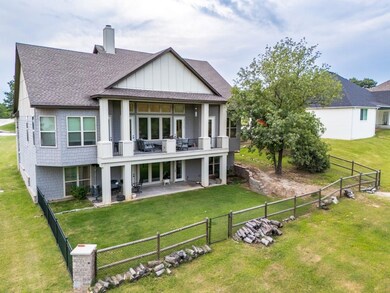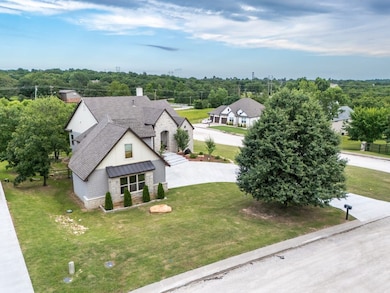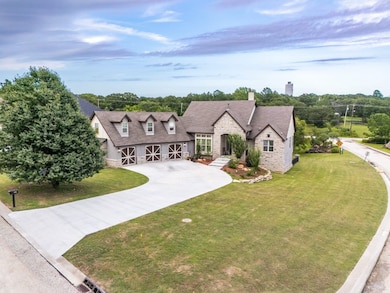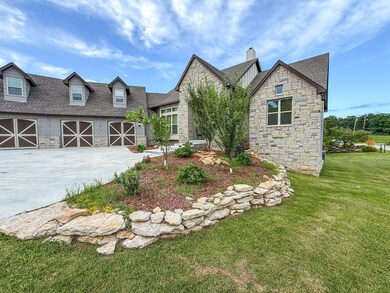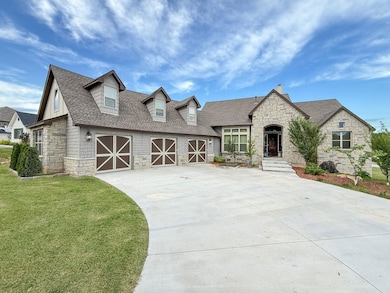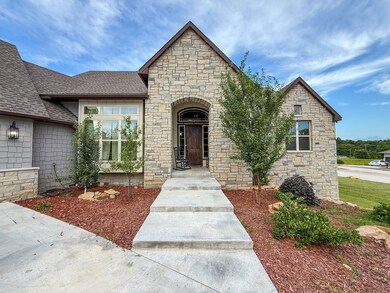421 Summercrest Ct Sapulpa, OK 74066
Estimated payment $3,453/month
About This Home
Welcome to this impressive 3,690+/- sq ft home located in a desirable neighborhood in Sapulpa, Oklahoma. This 5-bedroom, 4-bathroom home sits on a corner lot and offers a spacious, well-designed layout perfect for larger families and guests. The main level features a modern kitchen, laundry room, and an inviting living area that opens to a balcony overlooking the fenced backyard. The upper level has a cozy loft space, perfect for a playroom, home office, or a bedroom. Downstairs, you’ll find an additional living room, two bedrooms, and two full bathrooms, great for guests or families wanting to spread out. Other highlights include a 3-car garage, fenced backyard, and great curb appeal in a quiet, family-friendly area. With plenty of space and thoughtful design throughout, this home is a rare find in a sought-after location! This home is located just 10+/- minutes from downtown Sapulpa, 13+/- minutes from Glenpool, and 20+/- minutes. All showings are by appointment only. If you would like more information or would like to schedule a private viewing please contact Hunter Bellis at (539) 238-7693 .

Home Details
Home Type
- Single Family
Bedrooms and Bathrooms
- 5 Bedrooms
- 4 Full Bathrooms
Additional Features
- Laundry Room
- Current uses include hunting/fishing
Map
Home Values in the Area
Average Home Value in this Area
Tax History
| Year | Tax Paid | Tax Assessment Tax Assessment Total Assessment is a certain percentage of the fair market value that is determined by local assessors to be the total taxable value of land and additions on the property. | Land | Improvement |
|---|---|---|---|---|
| 2025 | $8,384 | $70,414 | $7,200 | $63,214 |
| 2024 | $584 | $4,800 | $4,800 | $0 |
| 2023 | $584 | $4,800 | $4,800 | $0 |
| 2022 | $5,394 | $46,961 | $4,800 | $42,161 |
| 2021 | $569 | $4,800 | $4,800 | $0 |
| 2020 | $566 | $4,800 | $4,800 | $0 |
| 2019 | $569 | $4,800 | $4,800 | $0 |
| 2018 | $581 | $4,800 | $4,800 | $0 |
| 2017 | $578 | $4,800 | $4,800 | $0 |
| 2016 | $666 | $5,820 | $5,820 | $0 |
| 2015 | -- | $2,282 | $2,282 | $0 |
| 2014 | -- | $2,173 | $2,173 | $0 |
Property History
| Date | Event | Price | List to Sale | Price per Sq Ft | Prior Sale |
|---|---|---|---|---|---|
| 06/25/2025 06/25/25 | For Sale | $525,000 | +1212.5% | $142 / Sq Ft | |
| 08/12/2016 08/12/16 | Sold | $40,000 | -19.8% | -- | View Prior Sale |
| 03/14/2016 03/14/16 | Pending | -- | -- | -- | |
| 03/14/2016 03/14/16 | For Sale | $49,900 | -- | -- |
Purchase History
| Date | Type | Sale Price | Title Company |
|---|---|---|---|
| Warranty Deed | $40,000 | None Available |
- 461 Cross Timbers Blvd
- 605 Cross Timbers Blvd
- 609 Cross Timbers Blvd
- 590 Creekside Dr
- 540 Creekside Dr
- 4367 Lakeside Dr
- 11163 S 55th West Ave
- 527 Pioneer Rd
- 0 Lakeside Dr
- 5672 W Hilton Rd
- 2810 E Hwy 117
- 5231 W Hilton Rd
- 3003 Laurel Oaks Rd
- 10732 S 33rd West Ave
- 2712 Raintree Cir
- 2721 Raintree Cir
- 12933 S 33rd West Ave
- 5923 Emberlyn Way
- 6355 Rockwood Cir N
- 00 W 126th St S
- 12302 S Yukon Ave
- 11421 S James Ave
- 3710 W 108th Ct S
- 834 W 138th St S
- 11729 S Vine St
- 1106 E Mcleod Ave
- 2206 W 120th Ct S
- 9260 Freedom Rd
- 805 N Ridgeway St
- 268 E 137th St
- 661 E 135th St
- 9101 State Highway 66
- 1201 W 112th St S
- 745 E 139th Place S
- 120 Newman Cir
- 3401 Redbud Ln Unit 3407.1412753
- 3401 Redbud Ln Unit 3503.1413048
- 3401 Redbud Ln Unit 3501.1413047
- 3401 Redbud Ln Unit 3403.1412751
- 3401 Redbud Ln Unit 3405.1412752
