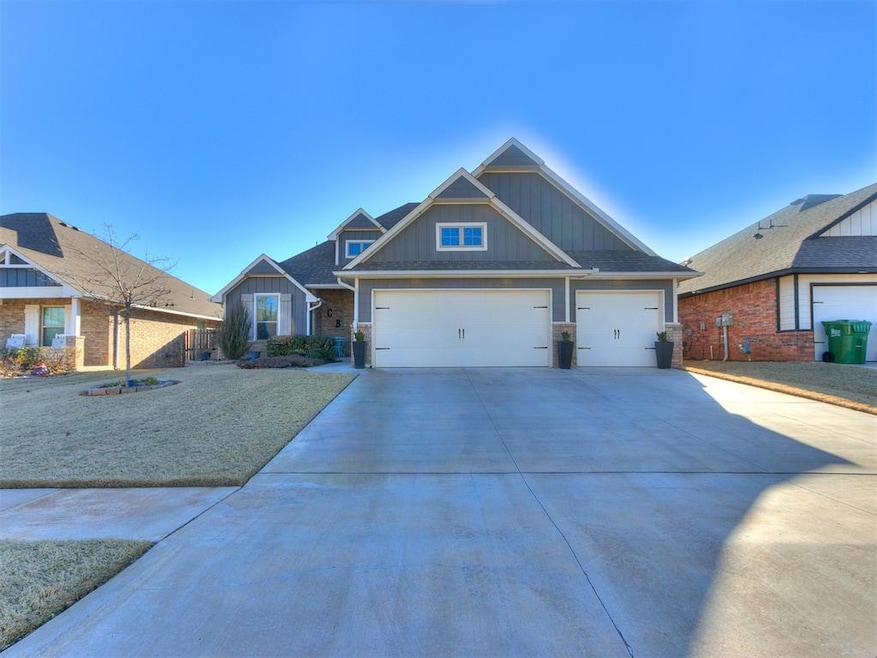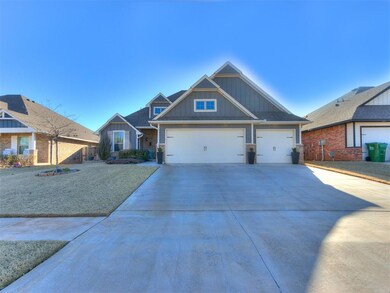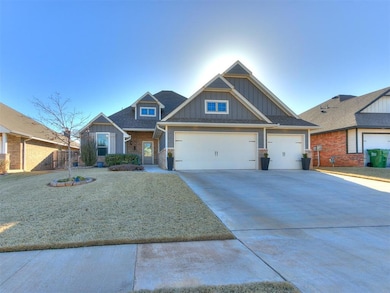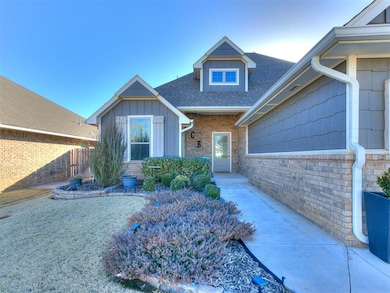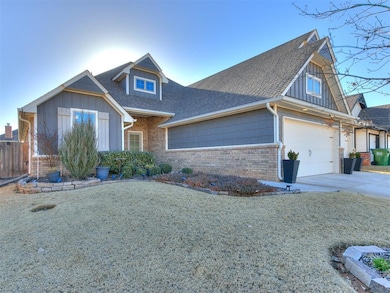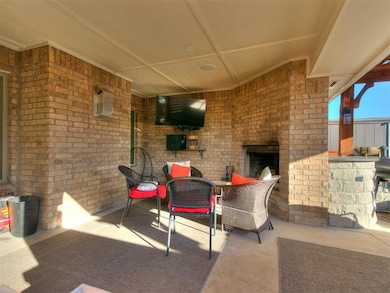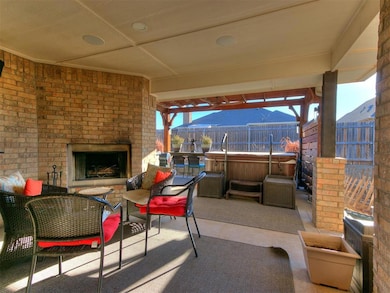Estimated payment $2,129/month
Highlights
- Dallas Architecture
- Whirlpool Bathtub
- Farmhouse Sink
- Skyview Elementary School Rated A-
- Bonus Room
- Walk-In Pantry
About This Home
BACK ON THE MARKET DUE TO BUYER FINANCING ISSUE. This 2021 built home greets you with an entry that opens into the living area with incredible high coffered ceilings, and a gas log fireplace, with tall windows to each side. The spacious open floorplan then takes you to the kitchen with dimming lights that are throughout most of the home, floor to ceiling cabinets for every bit of space you'll ever need, a gas range, quarts countertops, farm sink with two faucets; one with purified water, coming from the built in full home water softening system. The walk in pantry off the kitchen allows for all of your cooking needs to be fulfilled. The dining room is directly open to the kitchen, which leads to the incredible back patio, complete with a huge red cedar pergola meeting the house to keep out the rain, stone and granite bars, huge area with built in sound system in the ceilings, TV hookups and outlets in the brick, misting system, a real wood burning fireplace, stone retaining wall with french drains behind it to handle any water issues, and 2 fixed stamped concrete borders for the flower gardens. Both sides of the house have stone and rock walkways from the back to front of the home. There's a house matching shed, as well, for your storage needs. Inside the house there are 2 generous bedrooms on one side of the house, with a full bathroom that has ceramic tiled walls inside the bath. The primary bedroom and bathroom suite have 2 large walk-in closets, a walk-in shower, 2 sinks with quartz countertops, and a large jacuzzi tub for soaking. Next to the primary bedroom is the 3rd bedroom which works great as an office. Lastly the upstairs has a very large bonus room, with the 3rd full bathroom, closet, and a 2nd side attic access. The home has a 3 car garage, with closet space, and a closet for the tankless hot water heater, so you never run out of hot water, literally. This is a beautiful home for you to live your dreams. Owned by Realtor listing home.
Home Details
Home Type
- Single Family
Year Built
- Built in 2021
Lot Details
- 6,887 Sq Ft Lot
- Cul-De-Sac
- Wood Fence
- Sprinkler System
HOA Fees
- $29 Monthly HOA Fees
Parking
- 3 Car Attached Garage
- Garage Door Opener
Home Design
- Dallas Architecture
- Slab Foundation
- Brick Frame
- Composition Roof
Interior Spaces
- 2,194 Sq Ft Home
- 2-Story Property
- Gas Log Fireplace
- Bonus Room
Kitchen
- Walk-In Pantry
- Built-In Oven
- Gas Oven
- Built-In Range
- Microwave
- Dishwasher
- Farmhouse Sink
- Disposal
Bedrooms and Bathrooms
- 4 Bedrooms
- 3 Full Bathrooms
- Whirlpool Bathtub
Home Security
- Home Security System
- Smart Home
Outdoor Features
- Covered Deck
- Outbuilding
- Rain Gutters
Schools
- Ranchwood Elementary School
- Yukon Middle School
- Yukon High School
Utilities
- Central Heating and Cooling System
- Tankless Water Heater
- Water Softener
- High Speed Internet
- Cable TV Available
Community Details
- Association fees include maintenance common areas, rec facility
- Mandatory home owners association
Listing and Financial Details
- Legal Lot and Block 6 / 8
Map
Home Values in the Area
Average Home Value in this Area
Tax History
| Year | Tax Paid | Tax Assessment Tax Assessment Total Assessment is a certain percentage of the fair market value that is determined by local assessors to be the total taxable value of land and additions on the property. | Land | Improvement |
|---|---|---|---|---|
| 2025 | $2,888 | $39,124 | $4,320 | $34,804 |
| 2024 | $29 | $37,984 | $4,320 | $33,664 |
| 2023 | $29 | $36,878 | $4,320 | $32,558 |
| 2022 | $2,868 | $35,804 | $4,320 | $31,484 |
| 2021 | $29 | $360 | $360 | $0 |
| 2020 | $29 | $360 | $360 | $0 |
Property History
| Date | Event | Price | List to Sale | Price per Sq Ft | Prior Sale |
|---|---|---|---|---|---|
| 11/30/2025 11/30/25 | Pending | -- | -- | -- | |
| 09/02/2025 09/02/25 | Price Changed | $359,000 | -2.9% | $164 / Sq Ft | |
| 07/23/2025 07/23/25 | Price Changed | $369,900 | -1.1% | $169 / Sq Ft | |
| 07/17/2025 07/17/25 | For Sale | $374,000 | 0.0% | $170 / Sq Ft | |
| 07/14/2025 07/14/25 | Pending | -- | -- | -- | |
| 06/25/2025 06/25/25 | Price Changed | $374,000 | -1.6% | $170 / Sq Ft | |
| 04/21/2025 04/21/25 | Price Changed | $379,900 | -2.1% | $173 / Sq Ft | |
| 03/13/2025 03/13/25 | For Sale | $388,000 | +26.9% | $177 / Sq Ft | |
| 03/05/2021 03/05/21 | Sold | $305,840 | 0.0% | $136 / Sq Ft | View Prior Sale |
| 02/01/2021 02/01/21 | Pending | -- | -- | -- | |
| 01/18/2021 01/18/21 | For Sale | $305,840 | 0.0% | $136 / Sq Ft | |
| 12/26/2020 12/26/20 | Off Market | $305,840 | -- | -- | |
| 09/10/2020 09/10/20 | Price Changed | $305,840 | +2.0% | $136 / Sq Ft | |
| 08/19/2020 08/19/20 | For Sale | $299,840 | -- | $133 / Sq Ft |
Purchase History
| Date | Type | Sale Price | Title Company |
|---|---|---|---|
| Special Warranty Deed | $306,000 | Oklahoma City Abstract & Ttl | |
| Warranty Deed | $36,000 | American Security Ttl Ins Co |
Mortgage History
| Date | Status | Loan Amount | Loan Type |
|---|---|---|---|
| Open | $290,548 | New Conventional | |
| Previous Owner | $235,000 | Construction |
Source: MLSOK
MLS Number: 1158126
APN: 090139894
- 1004 Majestic Ave
- 1204 Excalibur Ct
- 1200 Canteberry Dr
- 2508 Kingdom Ln
- 2217 Sugar Sands Rd
- 1100 Kingsway Ave
- 10812 NW 25th St
- 10808 NW 25th St
- 2025 Aminas Way
- 1300 Katelyn Ct
- 11041 NW 20th Terrace
- 705 Mcconnell Dr
- 9213 NW 147th Terrace
- 9209 NW 147th Terrace
- 2700 Del Corso Ave
- 10201 NW 28th Terrace
- 1405 Katelyn Ct
- 1324 Katelyn Ct
- 10305 NW 28th Terrace
- 1409 Katelyn Ct
