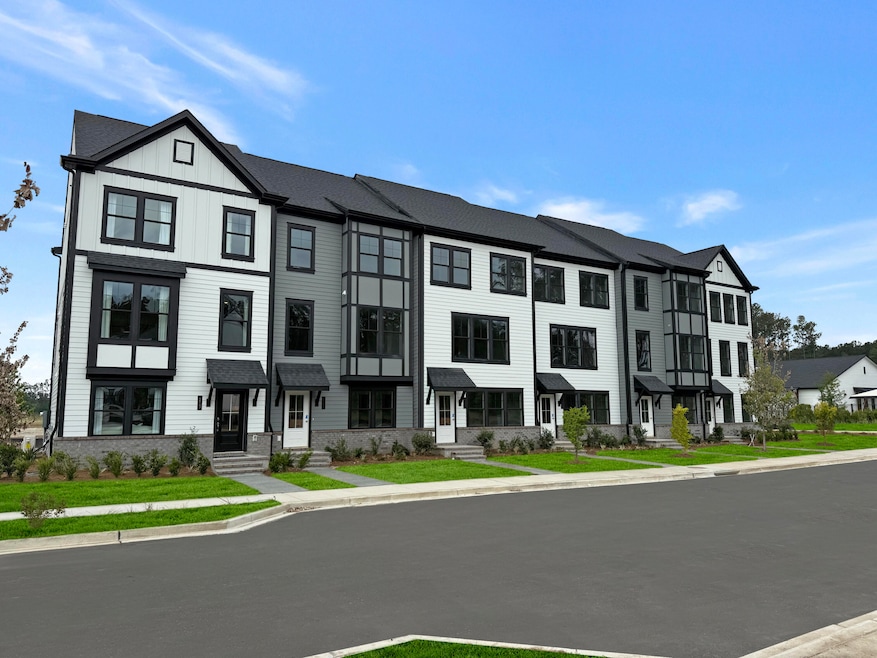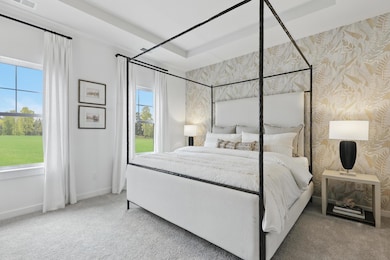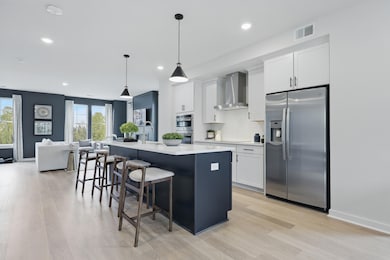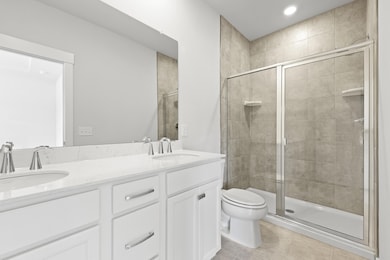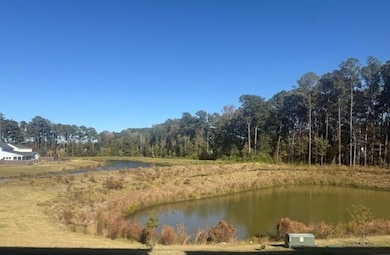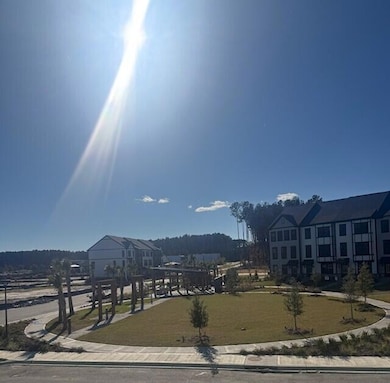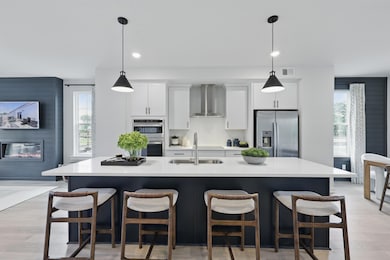421 Talbot Dr Summerville, SC 29486
Estimated payment $2,134/month
Highlights
- Fitness Center
- Home Energy Rating Service (HERS) Rated Property
- Deck
- Home Under Construction
- Clubhouse
- High Ceiling
About This Home
*$10K IN CC ASSISTANCE! (CERTAIN TERMS APPLY)* Welcome to your dream home by Stanley Martin in the heart of Nexton, SC! Say goodbye to yard work and hello to carefree living in this stunning townhome just a short stroll to all Downtown Nexton has to offer. This location offers easy access to multiple restaurants, shops and I-26. Upon entry you'll find a full bed and bath on the ground level. A grand kitchen with quartz countertops and an oversized island on the open floor plan main level. Located upstairs are 3 bedrooms & 2 Full Baths. Primary suite boasts a WI closet and dual vanities. Standard 2 car garage and composite deck perfect for al fresco dining. Enjoy Nexton's premier amenities--sparkling pools, gym, club house, parks and more! Schedule your tour today!
Home Details
Home Type
- Single Family
Est. Annual Taxes
- $1,042
Year Built
- Home Under Construction
Lot Details
- 1,307 Sq Ft Lot
- Irrigation
HOA Fees
- $71 Monthly HOA Fees
Parking
- 2 Car Garage
- Garage Door Opener
- Off-Street Parking
Home Design
- Slab Foundation
- Architectural Shingle Roof
- Asphalt Roof
- Cement Siding
Interior Spaces
- 1,979 Sq Ft Home
- 3-Story Property
- Tray Ceiling
- High Ceiling
- Combination Dining and Living Room
Kitchen
- Electric Oven
- Microwave
- Dishwasher
- Kitchen Island
- Disposal
Flooring
- Carpet
- Ceramic Tile
- Luxury Vinyl Plank Tile
Bedrooms and Bathrooms
- 4 Bedrooms
- Walk-In Closet
Laundry
- Laundry Room
- Washer and Electric Dryer Hookup
Outdoor Features
- Deck
- Rain Gutters
Schools
- Nexton Elementary School
- Cane Bay Middle School
- Cane Bay High School
Additional Features
- Home Energy Rating Service (HERS) Rated Property
- Central Heating and Cooling System
Listing and Financial Details
- Home warranty included in the sale of the property
Community Details
Overview
- Front Yard Maintenance
- Built by Stanley Martin
- Nexton Subdivision
Amenities
- Clubhouse
Recreation
- Tennis Courts
- Fitness Center
- Community Pool
- Park
- Dog Park
- Trails
Map
Home Values in the Area
Average Home Value in this Area
Tax History
| Year | Tax Paid | Tax Assessment Tax Assessment Total Assessment is a certain percentage of the fair market value that is determined by local assessors to be the total taxable value of land and additions on the property. | Land | Improvement |
|---|---|---|---|---|
| 2025 | $1,042 | $65,000 | $65,000 | $0 |
| 2024 | -- | $3,900 | $3,900 | $0 |
Property History
| Date | Event | Price | List to Sale | Price per Sq Ft |
|---|---|---|---|---|
| 11/19/2025 11/19/25 | For Sale | $374,990 | -- | $189 / Sq Ft |
Source: CHS Regional MLS
MLS Number: 25030776
APN: 221-11-01-224
- 412 Great Egret
- 230 Somerset Acres Dr
- 418 Great Egret
- 234 Somerset Acres Dr
- 428 Great Egret Trace
- 236 Somerset Acres Dr
- 424 Great Egret
- 242 Somerset Acres Dr
- 410 Great Egret
- 420 Great Egret Trace
- 408 Great Egret
- 112 Pullman Ave
- 503 Scholar Way
- 102 Iron Rd
- 187 Iron Rd
- 102 Tram Ct
- 346 Bright Leaf Loop
- 310 Watergrass St
- 105 Fig Ivy Ln
- 551 Rosings Dr
- 548 Scholar Way
- 3800 Zephyr Rd
- 115 Great Lawn Dr Unit 5222.1410680
- 115 Great Lawn Dr Unit 3223.1410676
- 115 Great Lawn Dr Unit 1123.1410677
- 115 Great Lawn Dr Unit 8326.1410684
- 115 Great Lawn Dr Unit 1604.1410678
- 115 Great Lawn Dr Unit 1330.1410683
- 1100 Warburton Rd
- 115 Great Lawn Dr
- 115 Train Dr
- 1110 Metropolitan Ave
- 5500 Front St
- 500 Lama Dr
- 6000 Front St
- 2000 Front St
- 4600 Bakers Blessing Ln
- 612 Heartwood Ln
- 3500 Pinckney Marsh Ln
- 146 Winding Branch Dr
