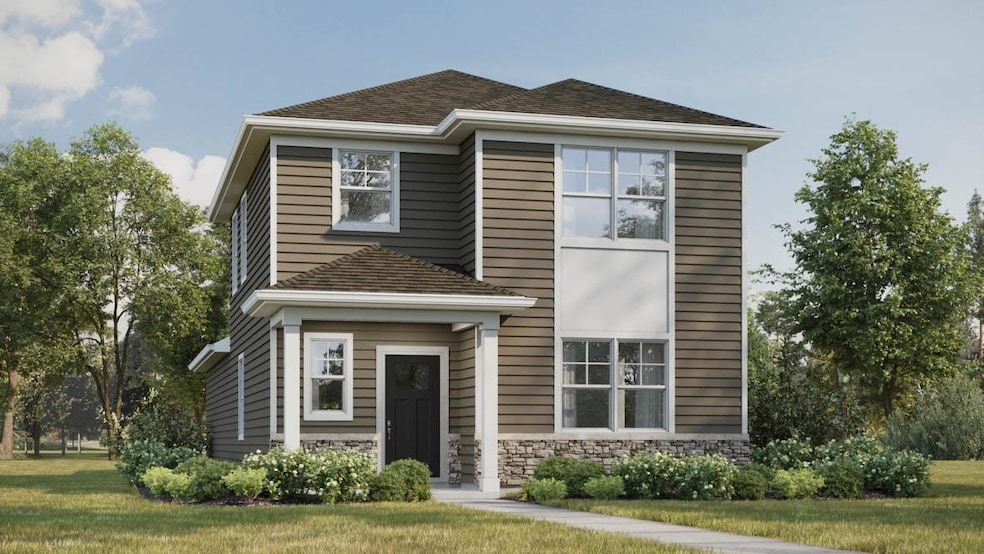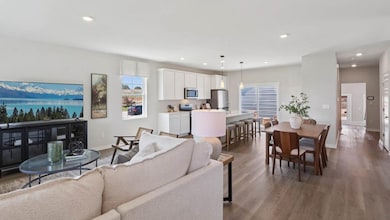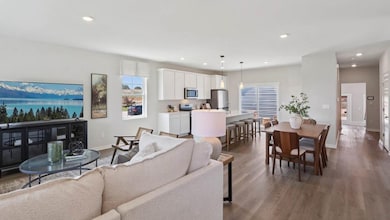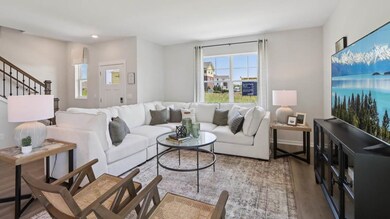421 Trysil Alley S Stoughton, WI 53589
Estimated payment $2,272/month
Highlights
- Mud Room
- Forced Air Cooling System
- Walk-in Shower
- Fox Prairie Elementary School Rated 9+
- Laundry Room
- Under Construction
About This Home
Under Construction-New Single family at Kettle Park West ready Spring 2026! The 2 story Spruce plan features a lovely pond view, 3 bedrooms, 2.5 baths, separate laundry & mud room, 9 ft ceilings and LVP on main level, partial basement & attached 2 car garage. The open concept layout floor plan perfect for entertaining. Kitchen has a large island, 42" designer cabinets with crown molding & soft close doors/drawers, quartz countertops, stainless steel appliances, & pantry. The second story boasts a large primary bedroom with ensuite bath with raised vanity, dual sinks, & walk-in shower with glass enclosure, 2 additional bedrooms, 2nd full bath and a linen closet. Fully sodded homesite. This low maintenance community includes lawn & landscape maintenance & snow removal. All D.R. Horton homes New Construction at D.R. Horton, America's Builder, new Kettle Park West Community!
Home Details
Home Type
- Single Family
Est. Annual Taxes
- $362
Year Built
- Built in 2025 | Under Construction
Lot Details
- 3,920 Sq Ft Lot
- Lot Dimensions are 40 x 100
HOA Fees
- $125 Monthly HOA Fees
Parking
- 2 Car Garage
Home Design
- Poured Concrete
- Vinyl Siding
- Radon Mitigation System
Interior Spaces
- 1,658 Sq Ft Home
- 2-Story Property
- Mud Room
- Entrance Foyer
- Laundry Room
Bedrooms and Bathrooms
- 3 Bedrooms
- Primary Bathroom is a Full Bathroom
- Walk-in Shower
Basement
- Partial Basement
- Basement Ceilings are 8 Feet High
- Sump Pump
Schools
- Fox Prairie Elementary School
- River Bluff Middle School
- Stoughton High School
Utilities
- Forced Air Cooling System
Community Details
- Built by D.R. Horton
- Kettle Park West Subdivision
Map
Home Values in the Area
Average Home Value in this Area
Property History
| Date | Event | Price | List to Sale | Price per Sq Ft |
|---|---|---|---|---|
| 11/22/2025 11/22/25 | For Sale | $401,990 | -- | $242 / Sq Ft |
Source: South Central Wisconsin Multiple Listing Service
MLS Number: 2012892
- 419 Oak Opening Dr
- 425 Trysil Alley S
- 423 Oak Opening Dr
- 427 Oak Opening Dr
- SPRUCE Plan at Kettle Park West
- PINE Plan at Kettle Park West
- 515 Trysil Alley N
- 519 Trysil Alley N
- 517 Oak Opening Dr
- 2901 Alpine Run
- 2901 Alpine Run Unit 77
- 2813 Alpine Run
- 2813 Alpine Run Unit 78
- 2832 Jackson St Unit 37
- 521 Oak Opening Dr
- 523 Trysil Alley N
- 525 Oak Opening Dr
- 527 Trysil Alley N
- 600 Boulder Ln Unit 38
- 600 Boulder Ln
- 300 Silverado Dr
- 2125 Mccomb Rd
- 2949 Blue Grass Dr
- 2900 Blue Grass Dr
- 1660 Nygaard St
- 1811 Jackson St
- 1617 Jackson St
- 1233 Jackson St
- 301 King St
- 509 Oak St Unit 2
- 211 S Water St
- 219 S 4th St Unit Upper Unit
- 208 S 7th St
- 5801 E Open Meadow Unit 5801
- 917 Janesville St
- 218 Wolfe St
- 881-889 Janesville St
- 290 Orchard Dr Unit 4
- 249 N Main St
- 880 N Main St







