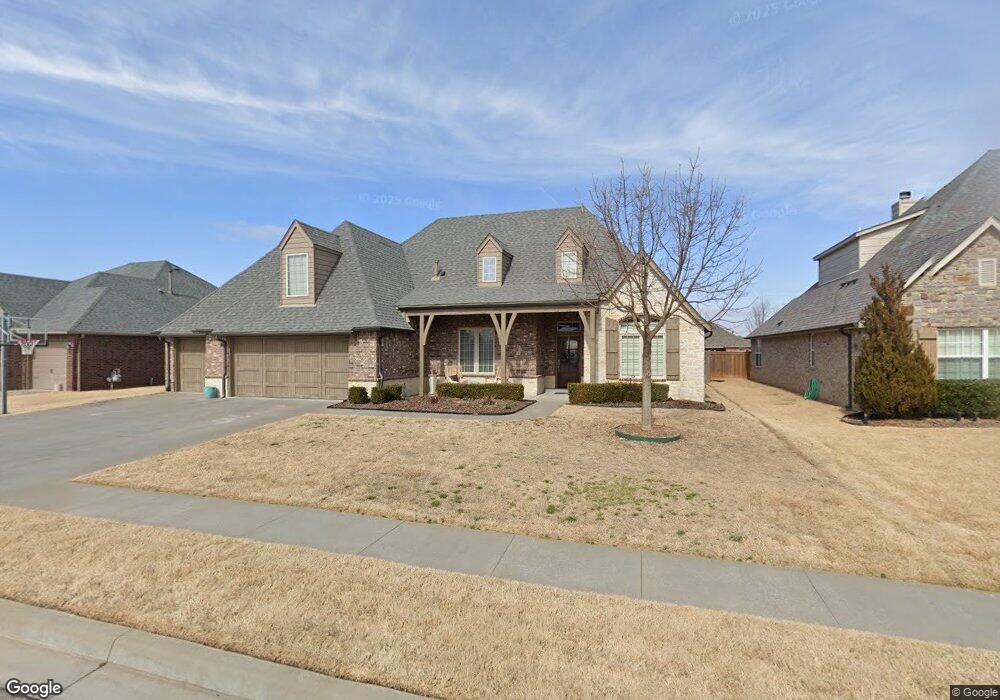
4
Beds
3
Baths
2,813
Sq Ft
8,485
Sq Ft Lot
Highlights
- Attic
- Ceiling height of 9 feet on the main level
- Programmable Thermostat
- Bixby Middle School Rated A-
- Attached Garage
- Four Sided Brick Exterior Elevation
About This Home
As of January 2015Spacious, elegant home on premier greenbelt lot in Yorktown! Custom touches throughout, wood floors, 3 bdrms down, 1 up, gameroom. Master suite w/fireplace & access to laundry. Extra deep 3-car garage w/storm shelter. Bixby Schools-park, pool & trails.
Home Details
Home Type
- Single Family
Est. Annual Taxes
- $4,393
Year Built
- Built in 2011
Lot Details
- 8,485 Sq Ft Lot
- Property is Fully Fenced
- Decorative Fence
- Sprinkler System
Parking
- Attached Garage
Home Design
- Four Sided Brick Exterior Elevation
Interior Spaces
- Ceiling height of 9 feet on the main level
- Ceiling Fan
- Insulated Doors
- Fire and Smoke Detector
- Attic
Kitchen
- Built-In Convection Oven
- Built-In Range
Bedrooms and Bathrooms
- 4 Bedrooms
- 3 Full Bathrooms
Outdoor Features
- Rain Gutters
Schools
- Bixby High School
Utilities
- Heating System Uses Gas
- Programmable Thermostat
- Cable TV Available
Listing and Financial Details
- Seller Concessions Not Offered
Ownership History
Date
Name
Owned For
Owner Type
Purchase Details
Listed on
Dec 6, 2014
Closed on
Jan 23, 2015
Sold by
Andrew James M and Andrew Silvana E
Bought by
Taber Timothy and Taber Ashley
Seller's Agent
Kim Klein
McGraw, REALTORS
Buyer's Agent
Sally Jo Dierker
McGraw, REALTORS
List Price
$299,900
Sold Price
$284,000
Premium/Discount to List
-$15,900
-5.3%
Current Estimated Value
Home Financials for this Owner
Home Financials are based on the most recent Mortgage that was taken out on this home.
Estimated Appreciation
$181,286
Avg. Annual Appreciation
4.54%
Original Mortgage
$255,600
Interest Rate
3.89%
Mortgage Type
New Conventional
Purchase Details
Listed on
Sep 6, 2011
Closed on
Feb 29, 2012
Sold by
Landstar Homes Llc
Bought by
Andrew James M and Andrew Silvana E
Seller's Agent
Sherry Sexson
Inactive Office
Buyer's Agent
Sherry Sexson
Inactive Office
List Price
$290,000
Sold Price
$293,000
Premium/Discount to List
$3,000
1.03%
Home Financials for this Owner
Home Financials are based on the most recent Mortgage that was taken out on this home.
Avg. Annual Appreciation
-1.07%
Original Mortgage
$234,400
Interest Rate
3.93%
Mortgage Type
New Conventional
Similar Homes in the area
Create a Home Valuation Report for This Property
The Home Valuation Report is an in-depth analysis detailing your home's value as well as a comparison with similar homes in the area
Home Values in the Area
Average Home Value in this Area
Purchase History
| Date | Type | Sale Price | Title Company |
|---|---|---|---|
| Warranty Deed | $284,000 | Firstitle & Abstract Svcs In | |
| Warranty Deed | $293,000 | Firstitle & Abstract Service |
Source: Public Records
Mortgage History
| Date | Status | Loan Amount | Loan Type |
|---|---|---|---|
| Open | $211,000 | New Conventional | |
| Closed | $255,600 | New Conventional | |
| Previous Owner | $234,400 | New Conventional |
Source: Public Records
Property History
| Date | Event | Price | Change | Sq Ft Price |
|---|---|---|---|---|
| 01/23/2015 01/23/15 | Sold | $284,000 | -5.3% | $101 / Sq Ft |
| 12/06/2014 12/06/14 | Pending | -- | -- | -- |
| 12/06/2014 12/06/14 | For Sale | $299,900 | +2.4% | $107 / Sq Ft |
| 02/29/2012 02/29/12 | Sold | $293,000 | +1.0% | $105 / Sq Ft |
| 09/06/2011 09/06/11 | Pending | -- | -- | -- |
| 09/06/2011 09/06/11 | For Sale | $290,000 | -- | $104 / Sq Ft |
Source: MLS Technology
Tax History Compared to Growth
Tax History
| Year | Tax Paid | Tax Assessment Tax Assessment Total Assessment is a certain percentage of the fair market value that is determined by local assessors to be the total taxable value of land and additions on the property. | Land | Improvement |
|---|---|---|---|---|
| 2024 | $4,393 | $36,164 | $5,881 | $30,283 |
| 2023 | $4,393 | $34,442 | $5,771 | $28,671 |
| 2022 | $4,262 | $32,803 | $7,508 | $25,295 |
| 2021 | $4,061 | $31,240 | $7,150 | $24,090 |
| 2020 | $3,994 | $31,240 | $7,150 | $24,090 |
| 2019 | $4,030 | $31,240 | $7,150 | $24,090 |
| 2018 | $4,045 | $31,240 | $7,150 | $24,090 |
| 2017 | $4,043 | $31,240 | $7,150 | $24,090 |
| 2016 | $4,098 | $31,240 | $6,930 | $24,310 |
| 2015 | $4,056 | $32,230 | $6,930 | $25,300 |
| 2014 | $4,104 | $32,230 | $6,930 | $25,300 |
Source: Public Records
Agents Affiliated with this Home
-
K
Seller's Agent in 2015
Kim Klein
McGraw, REALTORS
(918) 724-5522
2 in this area
53 Total Sales
-

Buyer's Agent in 2015
Sally Jo Dierker
McGraw, REALTORS
(217) 652-0484
8 in this area
112 Total Sales
-
S
Seller's Agent in 2012
Sherry Sexson
Inactive Office
Map
Source: MLS Technology
MLS Number: 1435619
APN: 60461-73-06-00225
Nearby Homes
- 2048 E 128th Place S
- 12523 S Cedar Place
- 420 W 127th Place S
- 12522 S Cedar Ave
- 425 W 128th St S
- 12520 S Birch Ave
- 12810 S Cedar St
- 113 E 128th St S
- 12326 S Cedar Ave
- 203 E 125th Place S
- 12913 S Ash St
- 12909 S 1st St
- 12914 S 1st St
- 224 E 127th Ct S
- 324 E 125th Place S
- 106 W 130th St S
- 408 E 124th St S
- 12120 S Elm St
- 12102 S Elm St
- 0 E 131st St Unit 2441849
