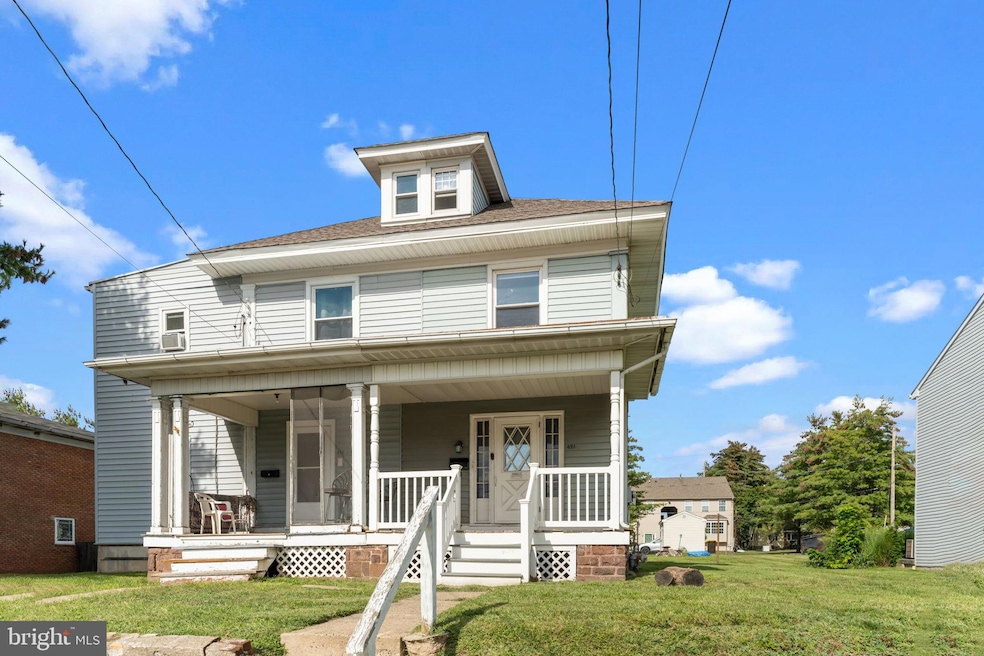421 W 7th St Lansdale, PA 19446
Estimated payment $1,928/month
Highlights
- Very Popular Property
- Straight Thru Architecture
- Radiator
- Oak Park El School Rated A-
- No HOA
About This Home
This charming 3-bedroom, 1-bath twin is perfectly situated within walking distance of Lansdale's vibrant local restaurants, shops, and community events.
Step onto the inviting front porch and into a bright, open-concept living and dining area featuring sleek laminate flooring, neutral tones, and an abundance of natural light from large windows, perfect for relaxing or entertaining.
The spacious kitchen offers ample room for meal prep and dining, with enough space to easily accommodate a central island if desired. Just off the kitchen, you'll find access to a cozy back deck ideal for enjoying the upcoming crisp fall mornings or winding down in the evening.
Upstairs, you’ll find three generously sized bedrooms, all with plush carpeting and easy access to an updated hall bathroom. The full basement houses the laundry area and provides plenty of additional storage space.
Outside, enjoy a large backyard perfect for outdoor games or gardening, and the oversized shed is great for tools, bikes, or seasonal gear. The home is accessible by a private drive, and offers off-street parking for up to four vehicles.
Don’t miss the opportunity to make this affordable move-in ready home your own in one of Lansdale’s most walkable neighborhoods! This one won't last long, come visit one of the THREE open houses scheduled for this weekend, Friday 5pm-7pm, Saturday 10am-12pm, or Sunday 2pm-4pm.
Listing Agent
Keller Williams Real Estate-Horsham License #2439372 Listed on: 09/12/2025

Townhouse Details
Home Type
- Townhome
Est. Annual Taxes
- $3,964
Year Built
- Built in 1920
Lot Details
- 4,800 Sq Ft Lot
- Lot Dimensions are 33.00 x 0.00
Home Design
- Semi-Detached or Twin Home
- Straight Thru Architecture
- Vinyl Siding
Interior Spaces
- 1,264 Sq Ft Home
- Property has 3 Levels
- Unfinished Basement
Bedrooms and Bathrooms
- 3 Bedrooms
- 1 Full Bathroom
Parking
- 4 Parking Spaces
- 4 Driveway Spaces
Utilities
- Window Unit Cooling System
- Radiator
- Electric Water Heater
Community Details
- No Home Owners Association
Listing and Financial Details
- Tax Lot 010
- Assessor Parcel Number 11-00-14508-007
Map
Home Values in the Area
Average Home Value in this Area
Tax History
| Year | Tax Paid | Tax Assessment Tax Assessment Total Assessment is a certain percentage of the fair market value that is determined by local assessors to be the total taxable value of land and additions on the property. | Land | Improvement |
|---|---|---|---|---|
| 2025 | $3,669 | $87,220 | $41,770 | $45,450 |
| 2024 | $3,669 | $87,220 | $41,770 | $45,450 |
| 2023 | $3,432 | $87,220 | $41,770 | $45,450 |
| 2022 | $3,323 | $87,220 | $41,770 | $45,450 |
| 2021 | $3,188 | $87,220 | $41,770 | $45,450 |
| 2020 | $3,091 | $87,220 | $41,770 | $45,450 |
| 2019 | $3,040 | $87,220 | $41,770 | $45,450 |
| 2018 | $816 | $87,220 | $41,770 | $45,450 |
| 2017 | $2,838 | $87,220 | $41,770 | $45,450 |
| 2016 | $2,804 | $87,220 | $41,770 | $45,450 |
| 2015 | $2,602 | $87,220 | $41,770 | $45,450 |
| 2014 | $2,602 | $87,220 | $41,770 | $45,450 |
Property History
| Date | Event | Price | Change | Sq Ft Price |
|---|---|---|---|---|
| 09/12/2025 09/12/25 | For Sale | $299,900 | +53.8% | $237 / Sq Ft |
| 10/27/2020 10/27/20 | Sold | $195,000 | +8.3% | $154 / Sq Ft |
| 09/25/2020 09/25/20 | Pending | -- | -- | -- |
| 09/19/2020 09/19/20 | Price Changed | $180,000 | -10.0% | $142 / Sq Ft |
| 09/08/2020 09/08/20 | For Sale | $199,900 | -- | $158 / Sq Ft |
Purchase History
| Date | Type | Sale Price | Title Company |
|---|---|---|---|
| Deed | $195,000 | None Available | |
| Deed | -- | None Available | |
| Deed | $56,500 | -- |
Mortgage History
| Date | Status | Loan Amount | Loan Type |
|---|---|---|---|
| Open | $199,485 | VA | |
| Previous Owner | $45,000 | No Value Available |
Source: Bright MLS
MLS Number: PAMC2154550
APN: 11-00-14508-007
- 411 W 7th St
- 720 Shaw Ave
- 503 Walnut St
- 39 N Mitchell Ave
- 867 Wedgewood Dr
- 728 W Main St
- 17 W 4th St
- 826 N Chestnut St
- 712 Derstine Ave
- 21 S Valley Forge Rd Unit 213
- 521 Columbia Ave
- 1124 Locust St
- 527 N Chestnut St
- 330 Logan Dr
- 107 E 5th St
- 117 E 5th St
- 118 Green St
- 101 E Main St
- 118 S Broad St
- 1350 Industry Rd
- 501 N Cannon Ave Unit B107
- 219 W Fifth St Unit 2ND FLOOR
- 217 W Fifth St Unit 2
- 703 Shaw Ave
- Madison St
- 535 Walnut St Unit 2ND FLOOR
- 774 W 2nd St
- 310 312 W Main St Unit 202
- 333 N Broad St
- 23 W 2nd St
- 46 Montgomery Ave
- 136 Susquehanna Ave Unit C
- 1158 Welsh Rd
- 300 W Mount Vernon St Unit Second Floor
- 404 Sydney Ln
- 418 Sydney Ln
- 201 N Line St
- 235 E Main St Unit 1
- 117 S Broad St
- 111 Country Ln






