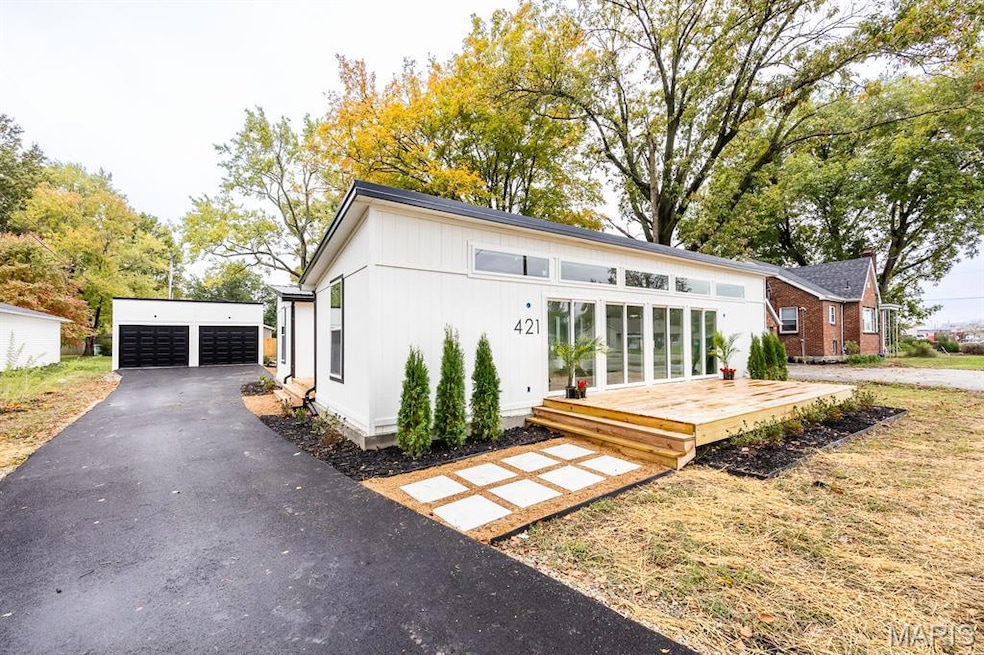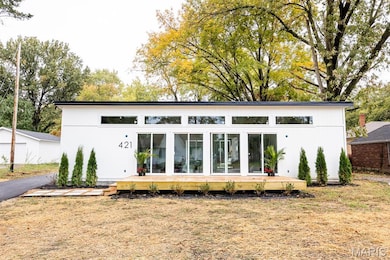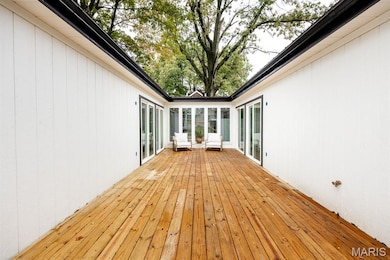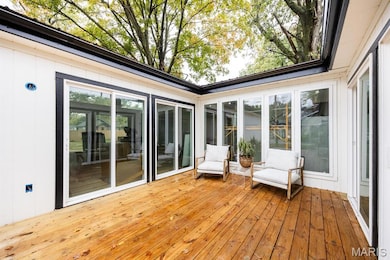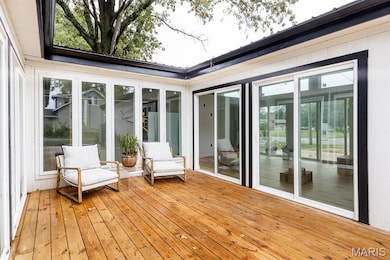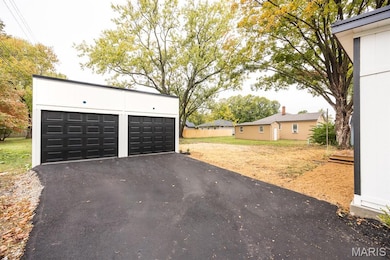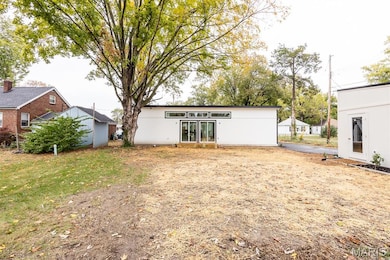421 W Highway 50 O Fallon, IL 62269
Estimated payment $1,847/month
Highlights
- New Construction
- Deck
- No HOA
- Evans Elementary School Rated A-
- Contemporary Architecture
- Stainless Steel Appliances
About This Home
NEW PRECISION-BUILT MODERN HOME OFFERING 3 BEDS AND 2 FULL BATHS! You will love the dramatic rooflines, Pella transom windows & sliders, and the split-wing plan that offers privacy. An L-shaped kitchen with stainless appliances and under-cabinet lighting opens to the great room. A wall of windows opens to a private courtyard deck - an outdoor living area, perfect for entertaining and everyday living. Luxe primary suite with French-door entry, heated bath floors, dual 30" vanities with back-lit mirrors, a 60" soaking tub with filler and a large walk-in closet. Numerous enhanced features with premium finishes. Ducted HVAC, tankless water heater and stacked laundry. Quality shell: metal roof, concrete pillars with 36" frost wall, moisture barrier insulation, new asphalt drive and an extra-deep 24 X 20 two-car garage with epoxy floors. This beautiful home was constructed in a controlled environment and assembled on-site which provides enhanced durability and a unique design! Convenient location, close to shopping, restaurants, schools and Scott AFB!
Home Details
Home Type
- Single Family
Est. Annual Taxes
- $684
Year Built
- Built in 2025 | New Construction
Parking
- 2 Car Detached Garage
- Garage Door Opener
- Driveway
Home Design
- Contemporary Architecture
Interior Spaces
- 1,500 Sq Ft Home
- 1-Story Property
- Stainless Steel Appliances
- Basement
Bedrooms and Bathrooms
- 3 Bedrooms
- 2 Full Bathrooms
- Soaking Tub
Schools
- Ofallon Dist 90 Elementary And Middle School
- Ofallon High School
Utilities
- Central Air
- 220 Volts
- Private Water Source
Additional Features
- Deck
- 0.28 Acre Lot
Community Details
- No Home Owners Association
Listing and Financial Details
- Assessor Parcel Number 04-30.0-421-018
Map
Home Values in the Area
Average Home Value in this Area
Tax History
| Year | Tax Paid | Tax Assessment Tax Assessment Total Assessment is a certain percentage of the fair market value that is determined by local assessors to be the total taxable value of land and additions on the property. | Land | Improvement |
|---|---|---|---|---|
| 2024 | $684 | $9,384 | $9,384 | $0 |
| 2023 | $631 | $8,327 | $8,327 | $0 |
| 2022 | $597 | $7,656 | $7,656 | $0 |
| 2021 | $610 | $7,681 | $7,681 | $0 |
| 2020 | $606 | $7,271 | $7,271 | $0 |
| 2019 | $593 | $7,271 | $7,271 | $0 |
| 2018 | $577 | $7,060 | $7,060 | $0 |
| 2017 | $267 | $6,280 | $6,280 | $0 |
| 2016 | $531 | $6,133 | $6,133 | $0 |
| 2014 | $492 | $6,062 | $6,062 | $0 |
| 2013 | $368 | $5,968 | $5,968 | $0 |
Property History
| Date | Event | Price | List to Sale | Price per Sq Ft |
|---|---|---|---|---|
| 11/12/2025 11/12/25 | For Sale | $339,500 | -- | $226 / Sq Ft |
Purchase History
| Date | Type | Sale Price | Title Company |
|---|---|---|---|
| Warranty Deed | $24,000 | Town & Country Title | |
| Warranty Deed | $20,000 | Professional Title & Escrow Co | |
| Warranty Deed | $14,000 | Professional Title Ins & Esc | |
| Warranty Deed | $19,000 | None Available |
Source: MARIS MLS
MLS Number: MIS25072908
APN: 04-30.0-421-018
- 422 W 4th St
- 430 S Hickory St
- 407 Joy Dr
- 302 W 3rd St
- 312 Nancy Dr
- 121 S Lawn Ave
- 204 W State St
- 201 W Washington St
- 702 W Washington St
- 928 Northridge Ct
- 302 Eagle Ridge
- 214 E 3rd St
- 402 Willow Dr
- 334 Aladar Dr
- 244 Eagle Ridge
- 202 N Vine St
- 607 Shamrock Dr
- 215 Eagle Ridge Unit 215
- 311 E 2nd St
- 1207 Nancy Dr
- 709 Michael St Unit 79
- 406 Colleen Dr
- 441 Colleen Dr
- 115 N Vine St
- 714 Carol Ann Dr
- 220 Savannah Noel St
- 825 Park Entrance Place
- 33 Vanderbilt Place
- 8401 Allied Way Unit D
- 449 Ponderosa Ave Unit A
- 459 Ponderosa Ave Unit C
- 455 Ponderosa Ave Unit G
- 525 Ponderosa Ave Unit 1
- 822 White Oak Dr Unit 4
- 807 Estate Dr
- 104 Spartan Cir
- 8400 Allied Way Unit A
- 304 Estate Dr Unit C
- 154 Regency Park
- 1201 Old O'Fallon Rd
