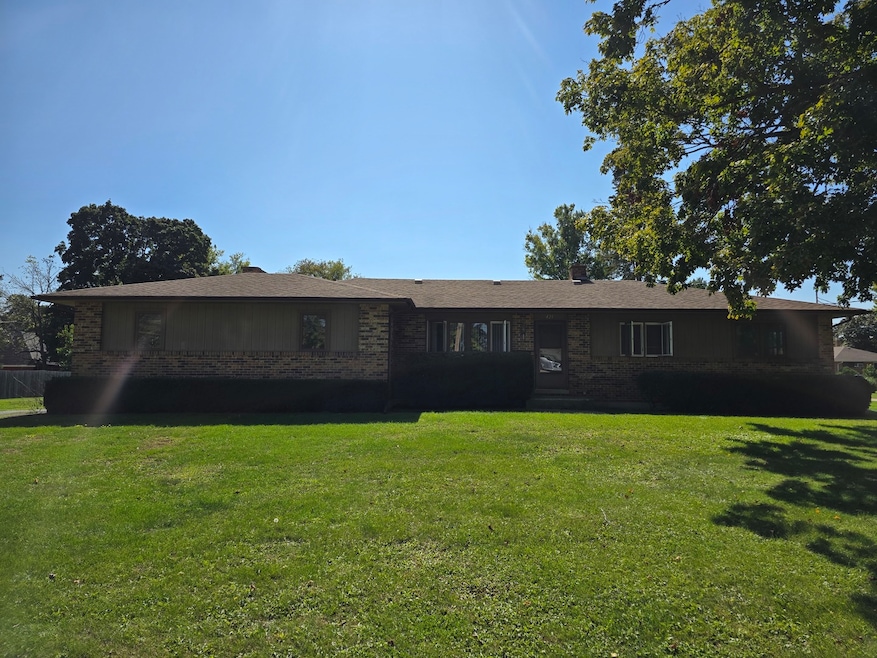421 W Kimball Ave Woodstock, IL 60098
Estimated payment $2,188/month
Total Views
125
3
Beds
2.5
Baths
1,750
Sq Ft
$171
Price per Sq Ft
Highlights
- Very Popular Property
- Ranch Style House
- Living Room
- Creekside Middle School Rated A-
- Fireplace
- Laundry Room
About This Home
Well built brick and cedar ranch with large garage and full finished basement. 3 bedroom and 2.5 baths, central air and fireplace
Home Details
Home Type
- Single Family
Est. Annual Taxes
- $7,221
Year Built
- Built in 1970
Lot Details
- 0.29 Acre Lot
- Lot Dimensions are 83 x 150
Parking
- 2 Car Garage
- Driveway
- Parking Included in Price
Home Design
- Ranch Style House
- Brick Exterior Construction
Interior Spaces
- 1,750 Sq Ft Home
- Fireplace
- Family Room
- Living Room
- Dining Room
- Carpet
- Laundry Room
Bedrooms and Bathrooms
- 3 Bedrooms
- 3 Potential Bedrooms
Basement
- Basement Fills Entire Space Under The House
- Finished Basement Bathroom
Utilities
- Forced Air Heating and Cooling System
- Heating System Uses Natural Gas
- 100 Amp Service
Community Details
- Ranch
Map
Create a Home Valuation Report for This Property
The Home Valuation Report is an in-depth analysis detailing your home's value as well as a comparison with similar homes in the area
Home Values in the Area
Average Home Value in this Area
Tax History
| Year | Tax Paid | Tax Assessment Tax Assessment Total Assessment is a certain percentage of the fair market value that is determined by local assessors to be the total taxable value of land and additions on the property. | Land | Improvement |
|---|---|---|---|---|
| 2024 | $7,221 | $78,376 | $9,333 | $69,043 |
| 2023 | $6,934 | $70,877 | $8,440 | $62,437 |
| 2022 | $5,880 | $57,032 | $7,490 | $49,542 |
| 2021 | $5,623 | $53,286 | $6,998 | $46,288 |
| 2020 | $5,440 | $50,633 | $6,650 | $43,983 |
| 2019 | $5,302 | $48,333 | $6,348 | $41,985 |
| 2018 | $3,757 | $33,705 | $7,241 | $26,464 |
| 2017 | $3,710 | $31,722 | $6,815 | $24,907 |
| 2016 | $3,707 | $29,372 | $6,310 | $23,062 |
| 2013 | -- | $60,609 | $12,396 | $48,213 |
Source: Public Records
Property History
| Date | Event | Price | Change | Sq Ft Price |
|---|---|---|---|---|
| 09/25/2025 09/25/25 | For Sale | $299,000 | -- | $171 / Sq Ft |
Source: Midwest Real Estate Data (MRED)
Purchase History
| Date | Type | Sale Price | Title Company |
|---|---|---|---|
| Quit Claim Deed | -- | None Listed On Document | |
| Quit Claim Deed | -- | None Available | |
| Deed | $85,000 | Nlt Title Llc | |
| Interfamily Deed Transfer | -- | None Available |
Source: Public Records
Source: Midwest Real Estate Data (MRED)
MLS Number: 12481021
APN: 13-07-430-001
Nearby Homes
- 125 Forest Ave
- 215 Ridgewood Dr
- 13171 Hickory Ln
- 902 Bunker St
- 321 Hoy Ave
- 301 Clover Chase Cir Unit 5
- 1317 Winslow Cir
- 415 Dean St
- 430 Laurel Ave
- 1421 Portage Ln
- 350 Prairie Ridge Dr Unit 3
- 1004 Golden Ave
- 1380 Sandpiper Ln
- 1500 Sandpiper Ln
- Brighton Plan at Clublands of Antioch - Horizon Series
- Meadowlark Plan at Clublands of Antioch - Horizon Series
- Siena Plan at Clublands of Antioch - Andare Series
- Napa Plan at Clublands of Antioch - Andare Series
- Starling Plan at Clublands of Antioch - Horizon Series
- Rutherford Plan at Clublands of Antioch - Andare Series
- 415 Dean St Unit 1N
- 329 Verbena Ln
- 116 N Benton St Unit 2C
- 220 Main St Unit 220.5
- 116 N Madison St Unit 116
- 229 Mchenry Ave Unit 229 McHenry Woodstock
- 411 Leah Ln
- 501 Leah Ln Unit 2A
- 1407 Oak Leaf Ln
- 717 Irving Ave
- 2121 Willow Brooke Dr
- 1420 Commons Dr
- 1526 N Seminary Ave
- 1540 Hickory Rd Unit 23D
- 1808 Powers Rd
- 1504 Marshland Way Unit BASMENT
- 6617 Briarwood Rd
- 113 Delaware St
- 151 N Virginia St Unit 1
- 540 Legend Ln Unit 74







