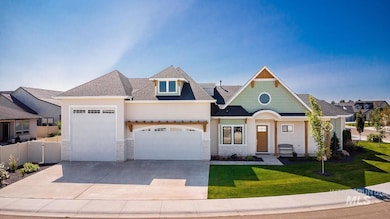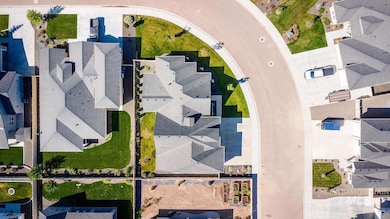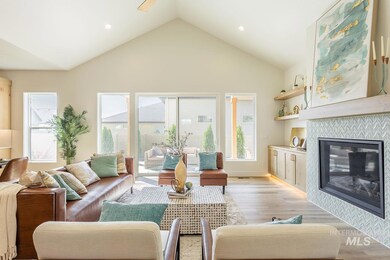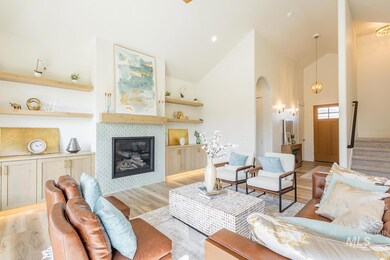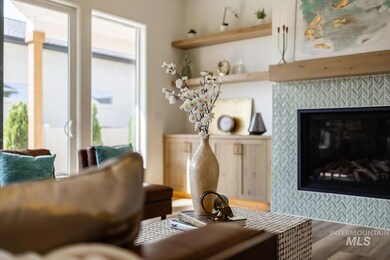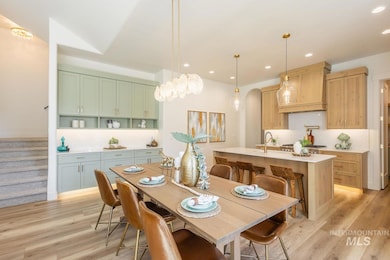NEW CONSTRUCTION
$75K PRICE DROP
421 W Kinross St Middleton, ID 83644
Estimated payment $3,836/month
Total Views
1,716
4
Beds
4
Baths
2,664
Sq Ft
$263
Price per Sq Ft
Highlights
- New Construction
- Recreation Room
- Main Floor Primary Bedroom
- RV Access or Parking
- Wood Flooring
- Corner Lot
About This Home
Where luxury meets practicality and charm. A main level living- home with upstairs bonus area and bedroom w/ full bath. Amenities in abundance and includes upgraded Thermador appliances, undermount sinks, ample pantry and cabinets, an open living concept. This Primary Room retreat speaks R&R and with everything in mind. Visit the Estates for the simple lifestyle. Take full advantage of the corner lot and ease of maintenance. The orientation of home in mind of the Boise Area seasons. Simple commute to freeway and highway.
Home Details
Home Type
- Single Family
Est. Annual Taxes
- $957
Year Built
- Built in 2025 | New Construction
Lot Details
- 10,019 Sq Ft Lot
- Property is Fully Fenced
- Corner Lot
- Sprinkler System
HOA Fees
- $67 Monthly HOA Fees
Parking
- 4 Car Attached Garage
- Driveway
- Open Parking
- RV Access or Parking
Home Design
- Patio Home
- Brick Exterior Construction
- Frame Construction
- Composition Roof
- Vinyl Siding
- Stone
Interior Spaces
- 2,664 Sq Ft Home
- 2-Story Property
- Self Contained Fireplace Unit Or Insert
- Gas Fireplace
- Recreation Room
- Wood Flooring
- Crawl Space
Kitchen
- Built-In Double Oven
- Built-In Range
- Microwave
- Dishwasher
- Kitchen Island
- Quartz Countertops
- Disposal
Bedrooms and Bathrooms
- 4 Bedrooms | 3 Main Level Bedrooms
- Primary Bedroom on Main
- En-Suite Primary Bedroom
- Walk-In Closet
- 4 Bathrooms
- Double Vanity
Outdoor Features
- Covered Patio or Porch
Schools
- Middleton Heights Elementary School
- Middleton Jr
- Middleton High School
Utilities
- Forced Air Heating and Cooling System
- Heating System Uses Natural Gas
- Gas Water Heater
Community Details
- Built by Capstone Homes
Listing and Financial Details
- Assessor Parcel Number R3757732300
Map
Create a Home Valuation Report for This Property
The Home Valuation Report is an in-depth analysis detailing your home's value as well as a comparison with similar homes in the area
Home Values in the Area
Average Home Value in this Area
Tax History
| Year | Tax Paid | Tax Assessment Tax Assessment Total Assessment is a certain percentage of the fair market value that is determined by local assessors to be the total taxable value of land and additions on the property. | Land | Improvement |
|---|---|---|---|---|
| 2025 | $975 | $169,400 | $169,400 | -- |
| 2024 | $975 | $143,400 | $143,400 | -- |
| 2023 | $975 | $143,400 | $143,400 | $0 |
| 2022 | $0 | $0 | $0 | $0 |
Source: Public Records
Property History
| Date | Event | Price | List to Sale | Price per Sq Ft |
|---|---|---|---|---|
| 11/13/2025 11/13/25 | Price Changed | $699,900 | -6.7% | $263 / Sq Ft |
| 10/29/2025 10/29/25 | Price Changed | $749,900 | -1.2% | $281 / Sq Ft |
| 10/11/2025 10/11/25 | Price Changed | $759,000 | -2.1% | $285 / Sq Ft |
| 09/19/2025 09/19/25 | For Sale | $774,900 | -- | $291 / Sq Ft |
Source: Intermountain MLS
Purchase History
| Date | Type | Sale Price | Title Company |
|---|---|---|---|
| Warranty Deed | -- | Fidelity National Title | |
| Warranty Deed | -- | Fidelity National Title |
Source: Public Records
Mortgage History
| Date | Status | Loan Amount | Loan Type |
|---|---|---|---|
| Open | $600,000 | New Conventional | |
| Closed | $600,000 | New Conventional |
Source: Public Records
Source: Intermountain MLS
MLS Number: 98962173
APN: 37577323 0
Nearby Homes
- 287 Lightning Ave
- 309 S Lightning Ave
- 1651 Cork St
- 1315 White Cliffs St
- 282 Lightning Ave
- 1198 Stirling Meadows Ct
- 1640 Cork St
- 1229 Stirling Meadows Ct
- 299 Lightning Ave
- 563 Burnside Ave
- 1217 Stirling Meadows Ct
- 1323 White Cliffs St
- 1221 Stirling Meadows Ct
- 562 Bantry Ave
- 273 S Lightning Ave
- 306 S Lightning Ave
- 309 Lightning Ave
- 306 Lightning Ave
- 1301 White Cliffs St
- 1223 W Osceola St
- 9380 Ruth Marie Dr
- 23426 Old Hwy 30
- 1506 Rochester St Unit 102
- 116 S Kcid Rd
- 11755 Altamont St
- 11549 Roanoke Dr
- 605 E Elgin St
- 2507 Orogrande Ln
- 11934 Edgemoor St
- 11602 Maidstone St Unit ID1308954P
- 1508 Hope Ln
- 19570 Nanticoke Ave
- 19535 Nanticoke Ave
- 616 Main St
- 10938 Zuma Ln
- 2511 E Spruce St
- 2709 Wildwood Cir
- 4107 Laster Ln
- 1505 Indian Springs St
- 10390 Crystal Ridge Dr Unit ID1250621P

