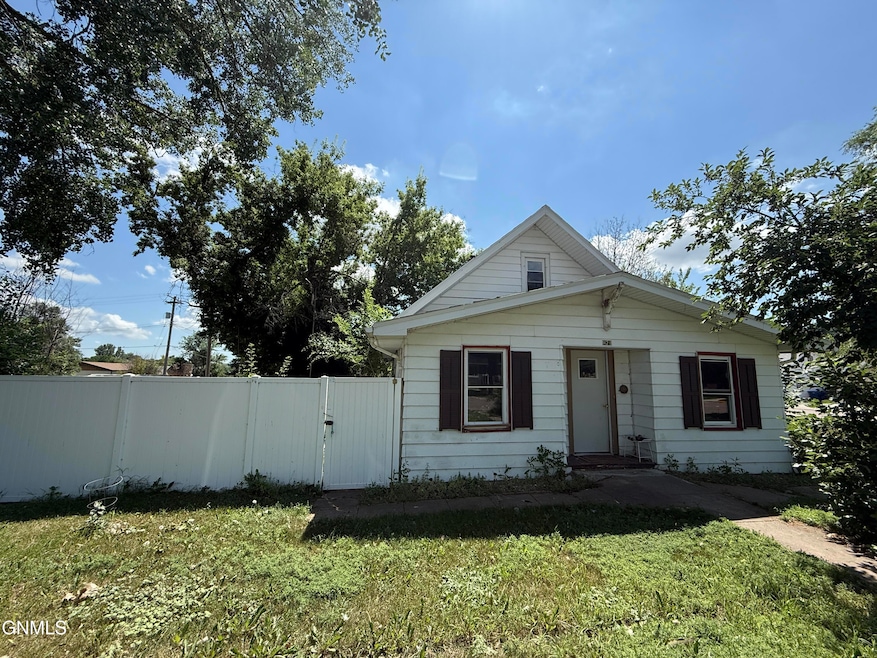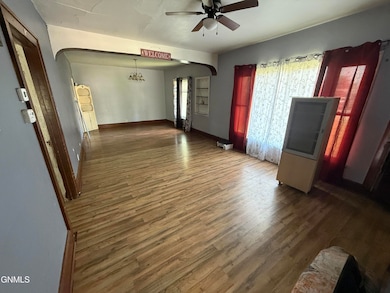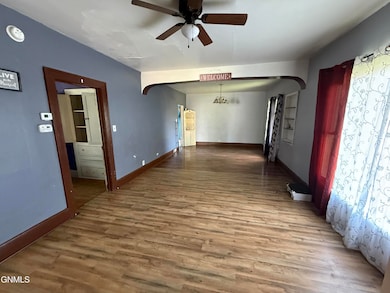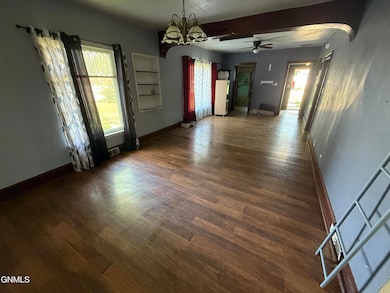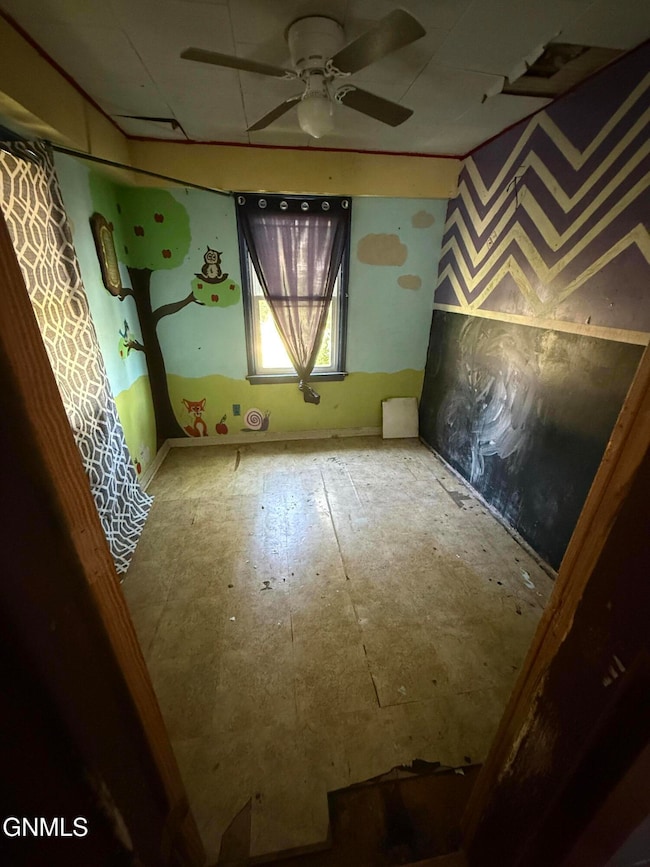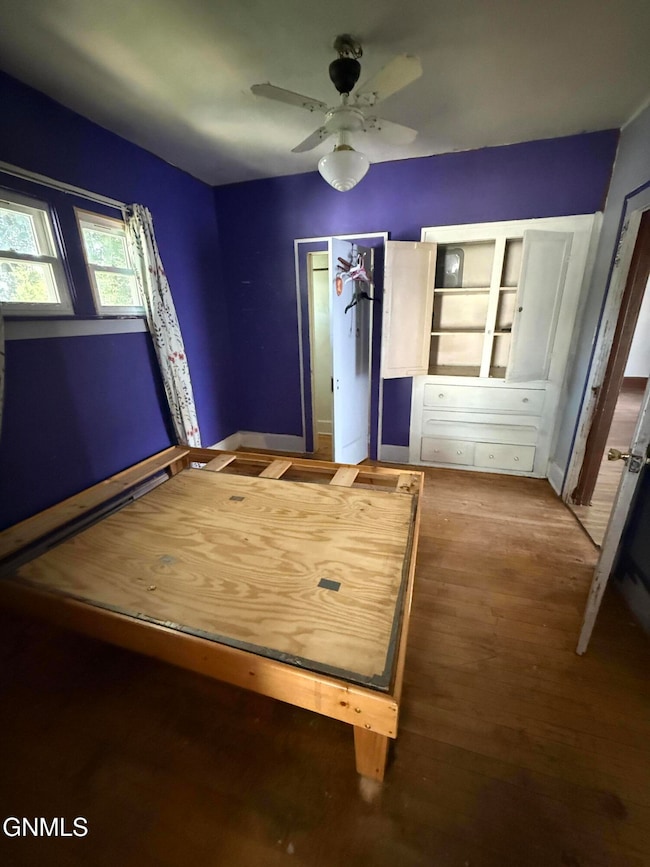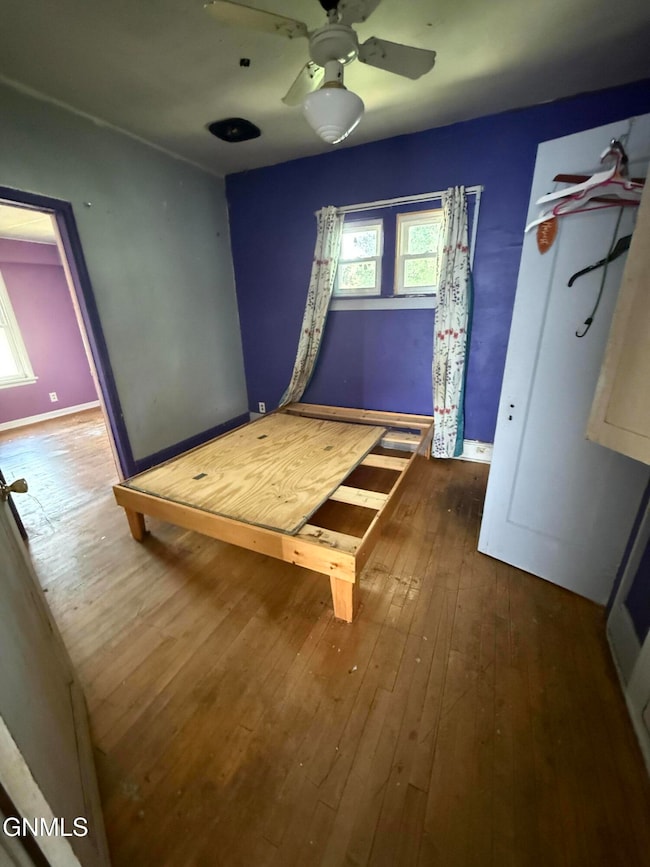421 W Main St Beulah, ND 58523
Estimated payment $446/month
Total Views
14,093
3
Beds
1
Bath
1,280
Sq Ft
$55
Price per Sq Ft
Highlights
- Corner Lot
- Forced Air Heating System
- Carpet
- Cooling System Mounted To A Wall/Window
- 1 Car Garage
About This Home
Welcome to this 3 bedroom home conveniently located on a corner lot on west Main Street in Beulah. Just blocks from banks, shopping, and parks. This home has the primary bedroom on the main level with 2 additional bonus rooms that could be offices, nursery, music room, you name it! Also on the main level are generous sized living room and dining room, kitchen, and laundry. In the basement there iIs a living or entertaining space, plenty of storage, access to the garage, and newer water heater and furnace! This home is ready for you to make it your own!
Home Details
Home Type
- Single Family
Est. Annual Taxes
- $999
Year Built
- Built in 1920
Lot Details
- 6,500 Sq Ft Lot
- Lot Dimensions are 100x65
- Back Yard Fenced
- Corner Lot
Parking
- 1 Car Garage
- On-Street Parking
- Off-Street Parking
Home Design
- Shingle Roof
- Asphalt Roof
- Steel Siding
- Concrete Perimeter Foundation
Interior Spaces
- 1,280 Sq Ft Home
- 2-Story Property
- Unfinished Basement
- Stubbed For A Bathroom
- Fire and Smoke Detector
Kitchen
- Oven
- Dishwasher
Flooring
- Carpet
- Vinyl
Bedrooms and Bathrooms
- 3 Bedrooms
- 1 Full Bathroom
Laundry
- Dryer
- Washer
Utilities
- Cooling System Mounted To A Wall/Window
- Forced Air Heating System
Listing and Financial Details
- Assessor Parcel Number BB-144-88-16-04-13
Map
Create a Home Valuation Report for This Property
The Home Valuation Report is an in-depth analysis detailing your home's value as well as a comparison with similar homes in the area
Home Values in the Area
Average Home Value in this Area
Tax History
| Year | Tax Paid | Tax Assessment Tax Assessment Total Assessment is a certain percentage of the fair market value that is determined by local assessors to be the total taxable value of land and additions on the property. | Land | Improvement |
|---|---|---|---|---|
| 2025 | $162 | $25,905 | $7,120 | $18,785 |
| 2024 | $561 | $23,745 | $5,695 | $18,050 |
| 2023 | $345 | $21,410 | $5,695 | $15,715 |
| 2022 | $345 | $21,410 | $5,695 | $15,715 |
| 2021 | $345 | $21,410 | $5,695 | $15,715 |
| 2020 | $345 | $21,920 | $5,695 | $16,225 |
| 2019 | -- | $21,920 | $5,695 | $16,225 |
| 2018 | -- | $22,775 | $5,695 | $17,080 |
| 2017 | -- | $24,515 | $5,695 | $18,820 |
| 2016 | -- | $23,850 | $5,695 | $18,155 |
| 2015 | -- | $0 | $0 | $0 |
| 2013 | -- | $0 | $0 | $0 |
Source: Public Records
Property History
| Date | Event | Price | List to Sale | Price per Sq Ft |
|---|---|---|---|---|
| 01/08/2026 01/08/26 | Price Changed | $69,999 | -6.7% | $55 / Sq Ft |
| 11/18/2025 11/18/25 | Price Changed | $74,999 | -5.1% | $59 / Sq Ft |
| 10/03/2025 10/03/25 | Price Changed | $79,000 | -12.1% | $62 / Sq Ft |
| 09/09/2025 09/09/25 | Price Changed | $89,900 | -5.4% | $70 / Sq Ft |
| 07/27/2025 07/27/25 | For Sale | $95,000 | -- | $74 / Sq Ft |
Source: Bismarck Mandan Board of REALTORS®
Purchase History
| Date | Type | Sale Price | Title Company |
|---|---|---|---|
| Quit Claim Deed | -- | -- | |
| Warranty Deed | -- | None Available |
Source: Public Records
Mortgage History
| Date | Status | Loan Amount | Loan Type |
|---|---|---|---|
| Previous Owner | $20,500 | New Conventional |
Source: Public Records
Source: Bismarck Mandan Board of REALTORS®
MLS Number: 4020861
APN: BB-144-88-01-06-10
Nearby Homes
- 204 1st Ave NE
- 728 3rd St NW
- 325 Chaffee Row
- 537 2nd Ave SE
- 1113 Chestnut Ln
- 1013 Cypress Dr
- 1124 Chestnut Ln
- 1607 Central Ave N
- 418 16th St NE
- 1731 5th Ave NE
- 1709 Blackstone Loop E
- 600 12th Ave NE
- 798 County Road 21
- 1402 57th Ave SW
- 103 1st Ave E
- 301 7th Ave NW
- 905 Antelope Dr
- 1006 Elbowoods Dr
- 102 2nd Ave SW
- 861 53rd Ave SW
