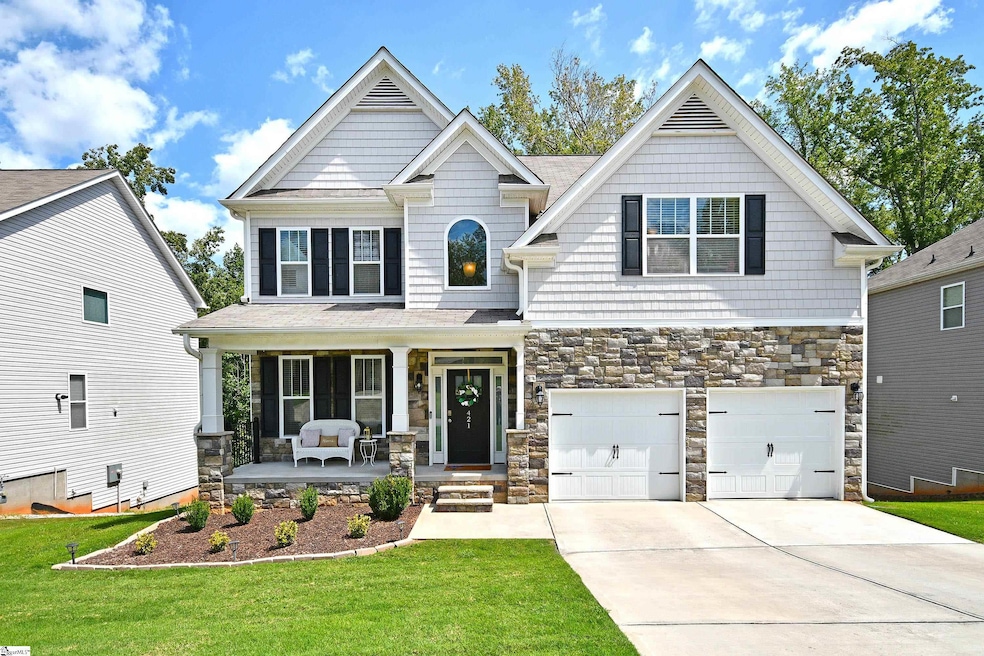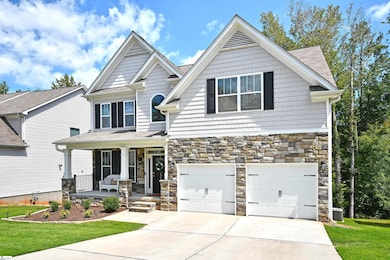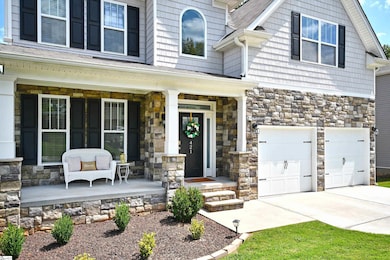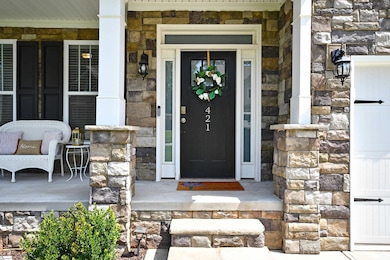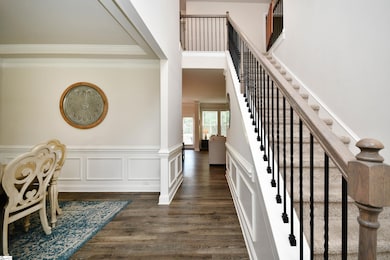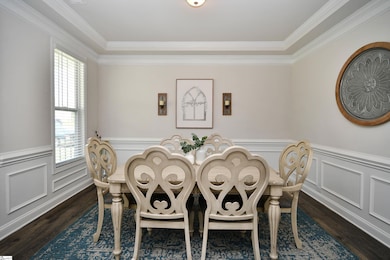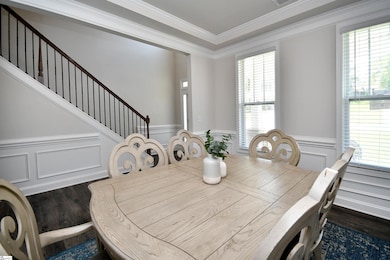421 Wildflower Rd Easley, SC 29642
Estimated payment $2,926/month
Highlights
- Deck
- Transitional Architecture
- Great Room
- Forest Acres Elementary School Rated A-
- Bonus Room
- Granite Countertops
About This Home
What a GEM!! Like a brand new HOME! This one has it all... location, space, charm, sought after schools and a welcoming community. Picture yourself starting the day on the rocking chair front porch, sipping coffee while the quiet cul de sac sets the scene for a peaceful lifestyle. Step inside and you are greeted by a beautiful two story foyer that instantly feels inviting. The open flow between the kitchen and great room is designed for gatherings both big and small. Sunlight streams through every window, making the home feel warm and bright. The kitchen is a true highlight with granite countertops, stainless appliances, abundant cabinetry, and a walk in pantry that makes storage a breeze. The great room features a cozy fireplace with gas logs, perfect for family nights or relaxing evenings. Breakfast area is just perfect size and quaint. The formal Dining Room is very spacious and inviting for those special gatherings at Birthday celebrations, and holidays where you can make a lot of memories! On the main level you will also find a guest bedroom with access to a full bath, ideal for visitors or as a second primary suite. Upstairs opens to a loft area that can be whatever you imagine, a favorite reading spot, study corner, or extra den. The primary bedroom is spacious with a lovely trey ceiling, and the bath feels Like a retreat with dual sinks, soaking tub, and separate shower. Three additional bedrooms offer plenty of room with generous closet space. The Bonus Room is also upstairs, complete with a closet, making it the perfect option for a true sixth bedroom if needed. Best of all, the laundry room is located upstairs as well, keeping daily chores easy and convenient. The newly finished walkout basement is a showstopper with a large open area that is perfect for movie nights, game days, or gatherings with friends. A separate bed and bath create another comfortable guest suite, and there is even a private office or media room tucked away. Step outside and you will fall in love with the deck overlooking the private backyard, a perfect spot for outdoor grilling, entertaining, or simply unwinding after a long day. This home is move in ready and waiting for you to start making memories. Schedule your showing today and discover all the special touches that make this one unforgettable.
Home Details
Home Type
- Single Family
Est. Annual Taxes
- $2,486
Year Built
- Built in 2020
Lot Details
- 10,454 Sq Ft Lot
- Cul-De-Sac
- Level Lot
HOA Fees
- $22 Monthly HOA Fees
Home Design
- Transitional Architecture
- Composition Roof
- Vinyl Siding
- Aluminum Trim
- Stone Exterior Construction
Interior Spaces
- 3,600-3,799 Sq Ft Home
- 2-Story Property
- Tray Ceiling
- Smooth Ceilings
- Ceiling height of 9 feet or more
- Ceiling Fan
- Ventless Fireplace
- Gas Log Fireplace
- Insulated Windows
- Tilt-In Windows
- Two Story Entrance Foyer
- Great Room
- Dining Room
- Home Office
- Bonus Room
- Home Gym
Kitchen
- Breakfast Room
- Walk-In Pantry
- Gas Oven
- Gas Cooktop
- Built-In Microwave
- Dishwasher
- Granite Countertops
- Disposal
Flooring
- Carpet
- Laminate
- Ceramic Tile
- Vinyl
Bedrooms and Bathrooms
- 6 Bedrooms | 1 Main Level Bedroom
- Walk-In Closet
- 4 Full Bathrooms
- Soaking Tub
- Garden Bath
Laundry
- Laundry Room
- Laundry on upper level
Attic
- Storage In Attic
- Pull Down Stairs to Attic
Finished Basement
- Walk-Out Basement
- Basement Storage
Home Security
- Security System Owned
- Fire and Smoke Detector
Parking
- 2 Car Attached Garage
- Garage Door Opener
Outdoor Features
- Deck
- Patio
- Front Porch
Schools
- Forest Acres Elementary School
- Richard H. Gettys Middle School
- Easley High School
Utilities
- Ductless Heating Or Cooling System
- Multiple cooling system units
- Forced Air Heating and Cooling System
- Multiple Heating Units
- Heating System Uses Natural Gas
- Underground Utilities
- Tankless Water Heater
- Gas Water Heater
- Cable TV Available
Community Details
- Stephanie Williams Liaison@Hoaupstate.Com HOA
- Meadow Ridge Subdivision
- Mandatory home owners association
Listing and Financial Details
- Tax Lot 53
- Assessor Parcel Number 5038-19-50-2352
Map
Home Values in the Area
Average Home Value in this Area
Tax History
| Year | Tax Paid | Tax Assessment Tax Assessment Total Assessment is a certain percentage of the fair market value that is determined by local assessors to be the total taxable value of land and additions on the property. | Land | Improvement |
|---|---|---|---|---|
| 2025 | $2,449 | $20,000 | $1,900 | $18,100 |
| 2024 | $2,449 | $30,000 | $2,850 | $27,150 |
| 2023 | $7,782 | $13,070 | $1,900 | $11,170 |
| 2022 | $4,697 | $18,590 | $2,850 | $15,740 |
| 2021 | $4,661 | $18,590 | $2,850 | $15,740 |
| 2020 | $168 | $1,820 | $1,820 | $0 |
Property History
| Date | Event | Price | List to Sale | Price per Sq Ft | Prior Sale |
|---|---|---|---|---|---|
| 01/09/2026 01/09/26 | For Sale | $525,000 | 0.0% | $146 / Sq Ft | |
| 12/10/2025 12/10/25 | Off Market | $525,000 | -- | -- | |
| 09/23/2025 09/23/25 | Price Changed | $525,000 | -0.9% | $146 / Sq Ft | |
| 08/29/2025 08/29/25 | Price Changed | $530,000 | +51.4% | $147 / Sq Ft | |
| 08/29/2025 08/29/25 | For Sale | $350,000 | -30.0% | $97 / Sq Ft | |
| 03/23/2023 03/23/23 | Sold | $500,000 | -6.5% | $194 / Sq Ft | View Prior Sale |
| 02/24/2023 02/24/23 | Pending | -- | -- | -- | |
| 02/20/2023 02/20/23 | For Sale | $535,000 | 0.0% | $207 / Sq Ft | |
| 02/15/2023 02/15/23 | Pending | -- | -- | -- | |
| 01/02/2023 01/02/23 | Price Changed | $535,000 | -4.3% | $207 / Sq Ft | |
| 12/07/2022 12/07/22 | Price Changed | $559,000 | -1.1% | $217 / Sq Ft | |
| 11/18/2022 11/18/22 | Price Changed | $565,000 | -5.0% | $219 / Sq Ft | |
| 11/07/2022 11/07/22 | For Sale | $595,000 | +92.0% | $231 / Sq Ft | |
| 08/03/2020 08/03/20 | Sold | $309,900 | 0.0% | $129 / Sq Ft | View Prior Sale |
| 05/29/2020 05/29/20 | Price Changed | $309,900 | -1.0% | $129 / Sq Ft | |
| 05/12/2020 05/12/20 | Price Changed | $312,900 | -0.1% | $130 / Sq Ft | |
| 05/01/2020 05/01/20 | Price Changed | $313,177 | +0.6% | $130 / Sq Ft | |
| 04/17/2020 04/17/20 | Price Changed | $311,177 | +2.9% | $130 / Sq Ft | |
| 04/16/2020 04/16/20 | Price Changed | $302,487 | -2.8% | $126 / Sq Ft | |
| 04/13/2020 04/13/20 | Price Changed | $311,177 | +2.1% | $130 / Sq Ft | |
| 03/05/2020 03/05/20 | Price Changed | $304,900 | -2.0% | $127 / Sq Ft | |
| 03/02/2020 03/02/20 | For Sale | $311,177 | -- | $130 / Sq Ft |
Purchase History
| Date | Type | Sale Price | Title Company |
|---|---|---|---|
| Deed | $500,000 | -- | |
| Deed | $309,900 | None Available | |
| Warranty Deed | $94,500 | None Available |
Mortgage History
| Date | Status | Loan Amount | Loan Type |
|---|---|---|---|
| Open | $480,290 | FHA | |
| Previous Owner | $247,920 | New Conventional |
Source: Greater Greenville Association of REALTORS®
MLS Number: 1567921
APN: 5038-19-50-2352
- 104 Dahlia Ln
- 104 Ginkgo Ct
- 116 Hibiscus Dr
- 205 Meadow Ridge Rd
- 114 Raven Ln
- 108 Raven Ln
- 110 Raven Ln
- 104 Raven Ln
- 1703 Crestview Rd
- 103 Creek Dr
- 100 Greensdale Ln
- 123 Pine Hollow Place
- 119 Tiger Pond Rd
- 411 W Sundance Dr
- 521 Brighton Cir
- 109 Guilford Dr
- 102 Lockmere Ct
- 104 Stone Hedgecourt
- 116 Tortuga Ln
- 204 Muirfield Dr
- 602 Creek Dr
- 411 W Sundance Dr
- 309 Edenberry Way
- 210 Granby Trail
- 505 Kingsman Ln
- 219 Andrea Cir
- 305 Indigo Cir
- 100 James Way
- 1851 Powdersville Rd
- 100 Hillandale Ct
- 102 Cardinal George Ct
- 107 Auston Woods Cir
- 130 Perry Bend Cir
- 706 Pelzer Hwy
- 201 Rolling Ridge Way
- 109 Horseshoe Bend Rd
- 100 Lynn Cir
- 111 Turner Pointe Rd
- 200 Walnut Hill Dr Unit C
- 200 Walnut Hill Dr Unit B
Ask me questions while you tour the home.
