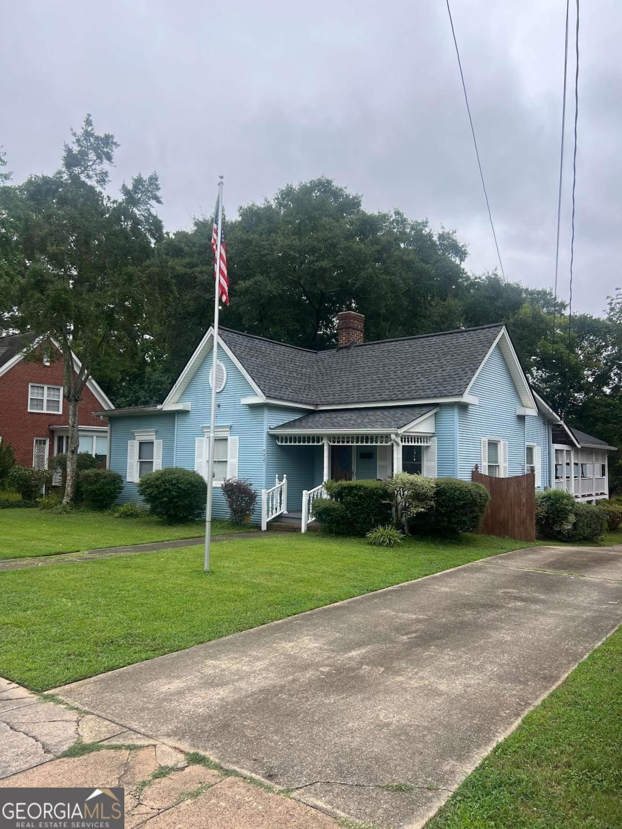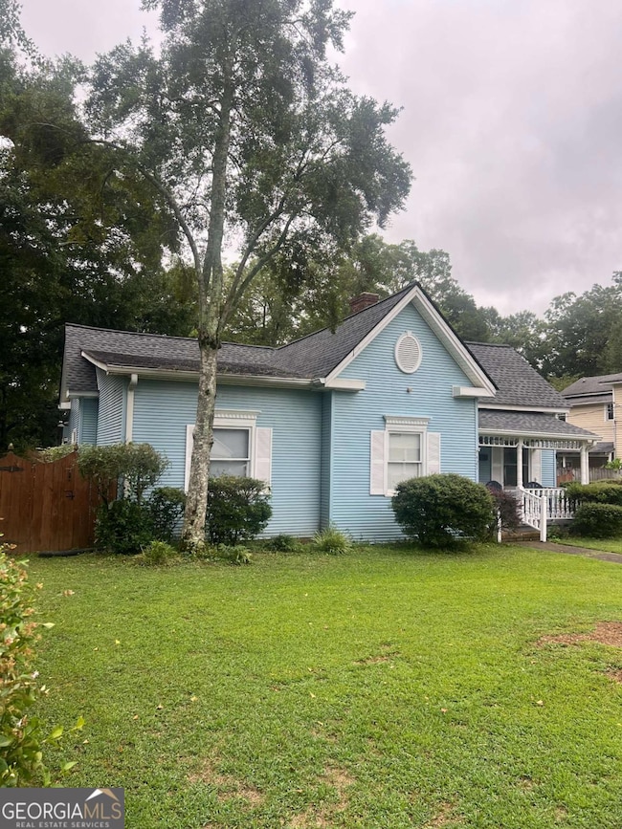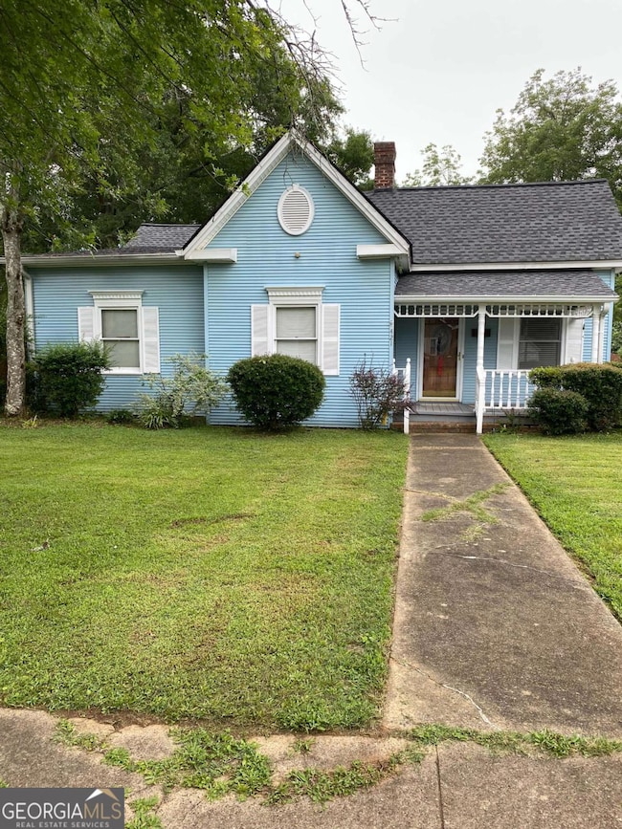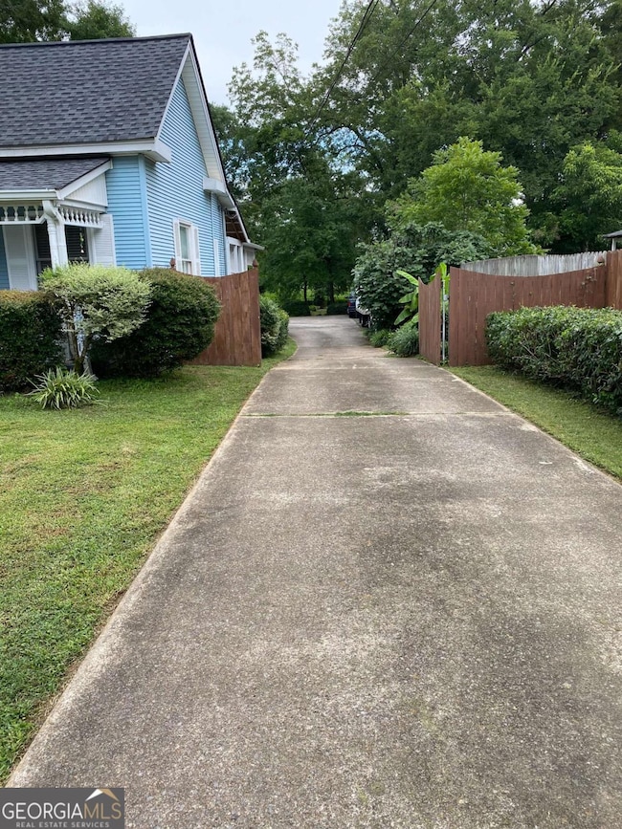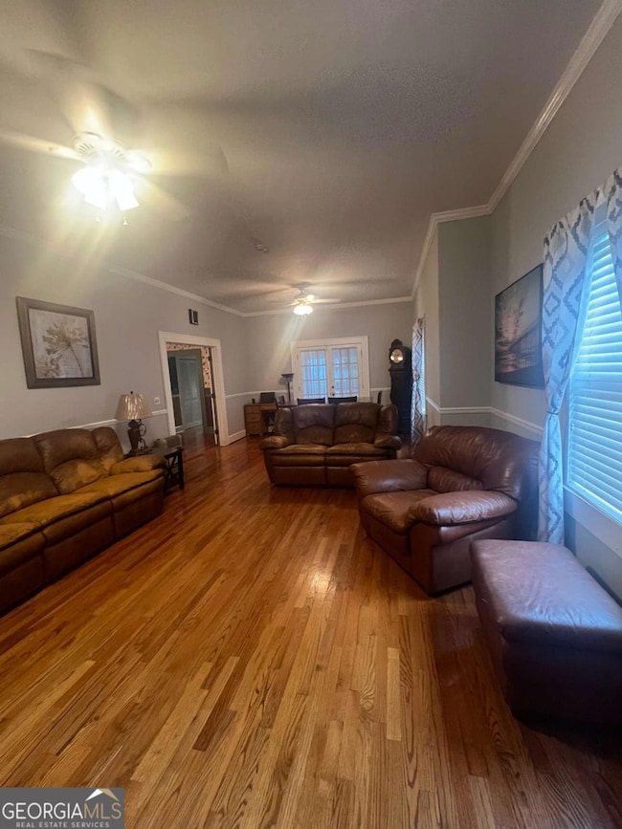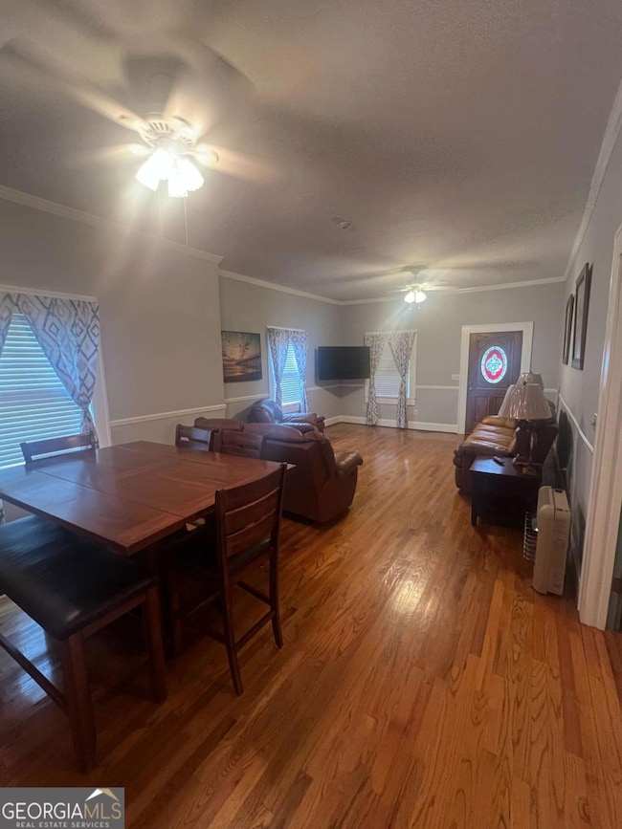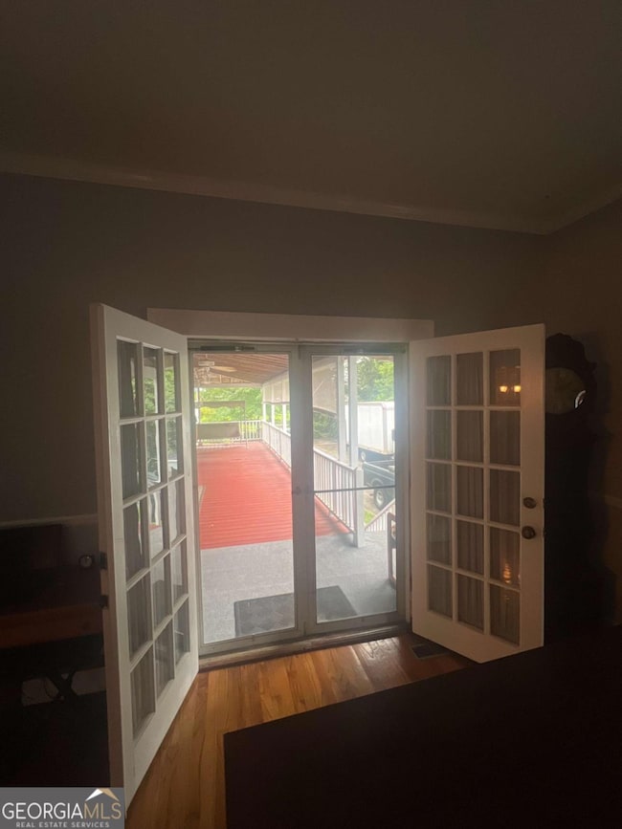421 Wissahickon Ave Cedartown, GA 30125
Estimated payment $1,663/month
Highlights
- Craftsman Architecture
- Bonus Room
- Tennis Courts
- Wood Flooring
- No HOA
- 2-minute walk to Big Spring Park
About This Home
Charming home in the heart of Cedartown, nestled along historic Big Springs. Enjoy a short walk to downtown shops, dining, schools, and all the character this vibrant community offers. This spacious property offers 2,026 sq ft, including 3 bedrooms, 2 bathrooms, and a 576 sq ft bonus room above the two-car garage-perfect for a home office, guest suite, or studio. Enjoy incredible outdoor living spaces ideal for relaxing or entertaining. The home boasts real hardwood floors, solid wood cabinetry, and abundant closet space throughout. Enjoy spacious bathrooms, soaring 10-foot ceilings, and incredible curb appeal that's both charming and fun. The covered outdoor entertaining areas are truly an entertainer's dream-perfect for hosting gatherings year-round!
Home Details
Home Type
- Single Family
Est. Annual Taxes
- $1,613
Year Built
- Built in 1900
Lot Details
- 0.44 Acre Lot
- Privacy Fence
- Wood Fence
- Back Yard Fenced
- Chain Link Fence
Home Design
- Craftsman Architecture
- Bungalow
- Composition Roof
- Vinyl Siding
Interior Spaces
- 1-Story Property
- Ceiling Fan
- Double Pane Windows
- Window Treatments
- Bonus Room
- Fire and Smoke Detector
Kitchen
- Microwave
- Dishwasher
- Disposal
Flooring
- Wood
- Carpet
- Laminate
- Tile
Bedrooms and Bathrooms
- 3 Main Level Bedrooms
- 2 Full Bathrooms
- Double Vanity
Laundry
- Laundry in Hall
- Dryer
- Washer
Parking
- 2 Car Garage
- Parking Pad
- Garage Door Opener
Outdoor Features
- Porch
Location
- Property is near schools
- Property is near shops
Schools
- Northside Elementary School
- Cedartown Middle School
- Cedartown High School
Utilities
- Window Unit Cooling System
- Central Heating and Cooling System
- Heating System Uses Natural Gas
- Gas Water Heater
- Phone Available
- Cable TV Available
Community Details
Overview
- No Home Owners Association
- Cedartown Nw Secondary Subdivision
Recreation
- Tennis Courts
- Community Playground
- Park
Map
Home Values in the Area
Average Home Value in this Area
Tax History
| Year | Tax Paid | Tax Assessment Tax Assessment Total Assessment is a certain percentage of the fair market value that is determined by local assessors to be the total taxable value of land and additions on the property. | Land | Improvement |
|---|---|---|---|---|
| 2024 | $2,574 | $91,905 | $6,160 | $85,745 |
| 2023 | $1,654 | $57,516 | $3,520 | $53,996 |
| 2022 | $863 | $49,760 | $3,520 | $46,240 |
| 2021 | $874 | $49,760 | $3,520 | $46,240 |
| 2020 | $876 | $49,760 | $3,520 | $46,240 |
| 2019 | $1,286 | $47,876 | $3,048 | $44,828 |
| 2018 | $1,463 | $53,092 | $3,048 | $50,044 |
| 2017 | $1,445 | $53,092 | $3,048 | $50,044 |
| 2016 | $1,445 | $53,092 | $3,048 | $50,044 |
| 2015 | $1,505 | $55,157 | $3,048 | $52,109 |
| 2014 | $1,502 | $54,620 | $3,048 | $51,572 |
Property History
| Date | Event | Price | List to Sale | Price per Sq Ft |
|---|---|---|---|---|
| 08/27/2025 08/27/25 | Price Changed | $290,000 | -6.4% | -- |
| 08/14/2025 08/14/25 | Price Changed | $309,900 | -4.6% | -- |
| 08/04/2025 08/04/25 | For Sale | $324,900 | -- | -- |
Purchase History
| Date | Type | Sale Price | Title Company |
|---|---|---|---|
| Warranty Deed | -- | -- | |
| Deed | -- | -- | |
| Deed | -- | -- | |
| Interfamily Deed Transfer | -- | -- | |
| Interfamily Deed Transfer | -- | -- | |
| Deed | $128,000 | -- | |
| Warranty Deed | $117,000 | -- | |
| Warranty Deed | $84,000 | -- | |
| Warranty Deed | $10,000 | -- | |
| Deed | -- | -- | |
| Deed | -- | -- |
Mortgage History
| Date | Status | Loan Amount | Loan Type |
|---|---|---|---|
| Previous Owner | $128,000 | New Conventional |
Source: Georgia MLS
MLS Number: 10577182
APN: C11-111
- 245 New Prospect Rd
- 621 Golden St
- 302 Ridgedale Dr SE
- 147 Portland Rd
- 4 E 1st St Unit B
- 434 Clearwater St
- 16 Woodberry Dr SE
- 222 Eden Valley Rd SE
- 18 Brookhaven Ct
- 1506 Old Cave Spring Rd SW
- 300 Alfred Ave SE
- 313 Chateau Dr SE Unit A
- 240 Park Rd SW Unit C
- 2 Cliffview Dr SE Unit 6
- 2 Cliffview Dr SE Unit 5
- 50 Chateau Dr SE
- 48 Chateau Dr SE
- 35 Vocational Dr SW
- 40 Chateau Dr SE
- 14 Bryan Springs Rd SW
