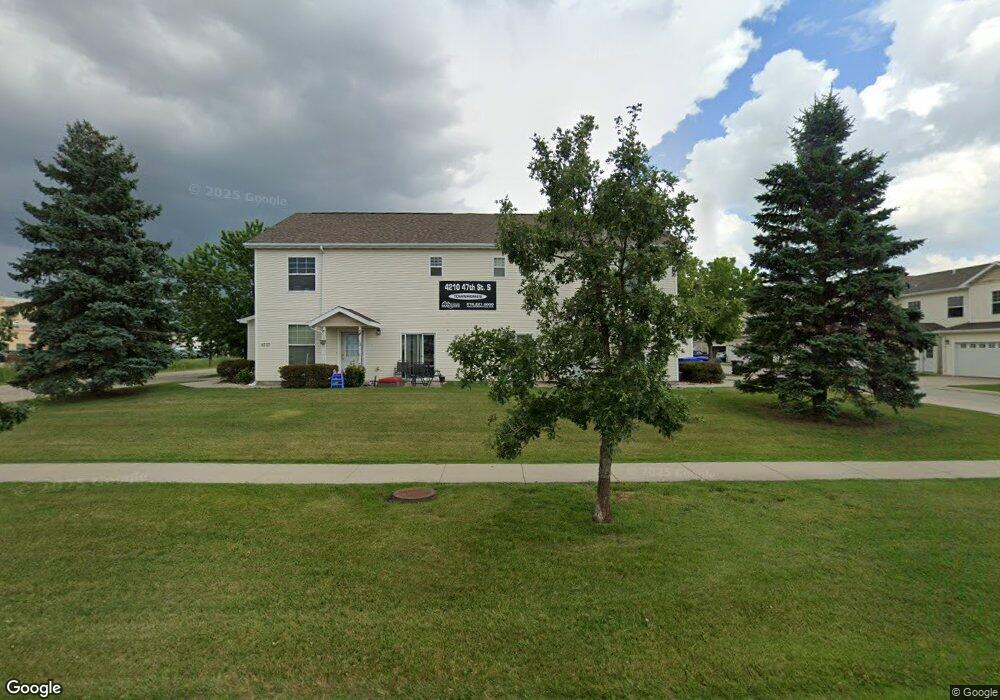4210 47th St S Unit L Fargo, ND 58104
Osgood Neighborhood
3
Beds
4
Baths
1,700
Sq Ft
1
Acres
About This Home
This home is located at 4210 47th St S Unit L, Fargo, ND 58104. 4210 47th St S Unit L is a home located in Cass County with nearby schools including Osgood Elementary School, Liberty Middle School, and West Fargo Sheyenne High School.
Create a Home Valuation Report for This Property
The Home Valuation Report is an in-depth analysis detailing your home's value as well as a comparison with similar homes in the area
Home Values in the Area
Average Home Value in this Area
Tax History Compared to Growth
Map
Nearby Homes
- 4775 Townsite Place S
- 4723 Clock Tower Ln S
- 4758 Townsite Place S
- 4450 48th St S
- 4110 52nd St S
- 4281 Estate Dr S
- 4272 51st St S
- 4245 Coventry Dr S
- 4127 52nd St S
- 3712 49th St S
- 4318 39 1 2 Ave S
- 4394 46th Ave S Unit B
- 4306 39th Ave S
- 4293 39 1 2 Ave S
- 4824 Decorah Way S
- 3630 Decorah Way S
- 1665 3-Stall Plan at The Residence at Valley View Estates
- 4276 39 1 2 Ave S
- 3624 Decorah Way
- 4274 39 1 2 Ave S
- 4210 47th St S Unit G
- 4210 47th St S
- 4250 47th St S
- 4780 Townsite Place S
- 4783 Townsite Place S
- 4778 Townsite Place S
- 4781 Townsite Place S
- 4702 Townsite Place S
- 4270 47th St S
- 4776 Townsite Place S
- 4779 Townsite Place S
- 4705 Clock Tower Ln S
- 4310 47th St S
- 4704 Townsite Place S
- 4774 Townsite Place S
- 4777 Townsite Place S
- 4707 Clock Tower Ln S
- 4706 Townsite Place S
- 4713 Clock Tower Ln S
- 4708 Townsite Place S
