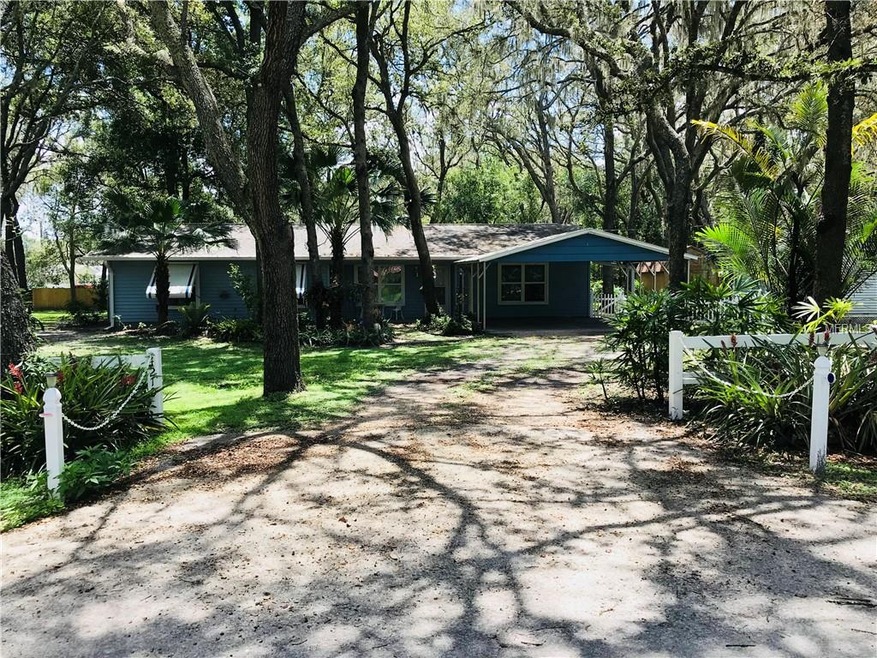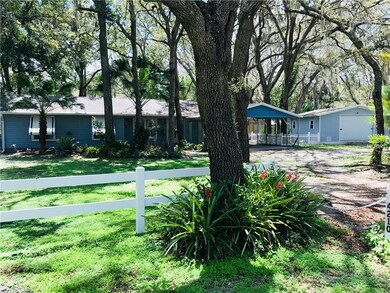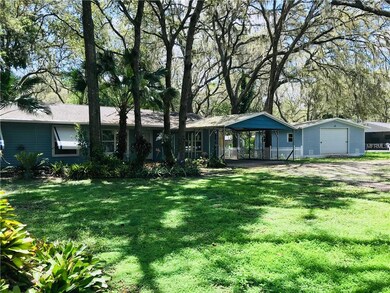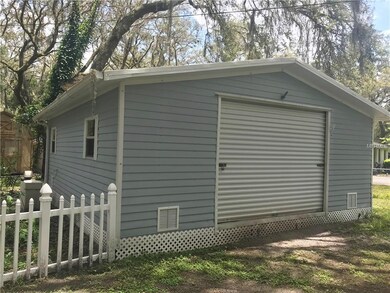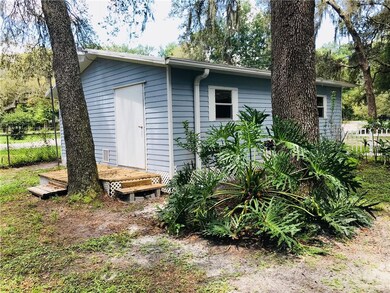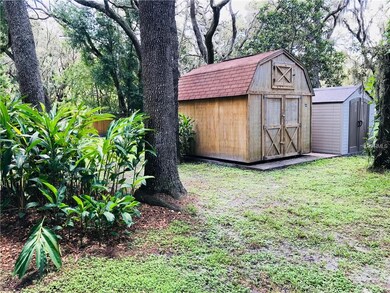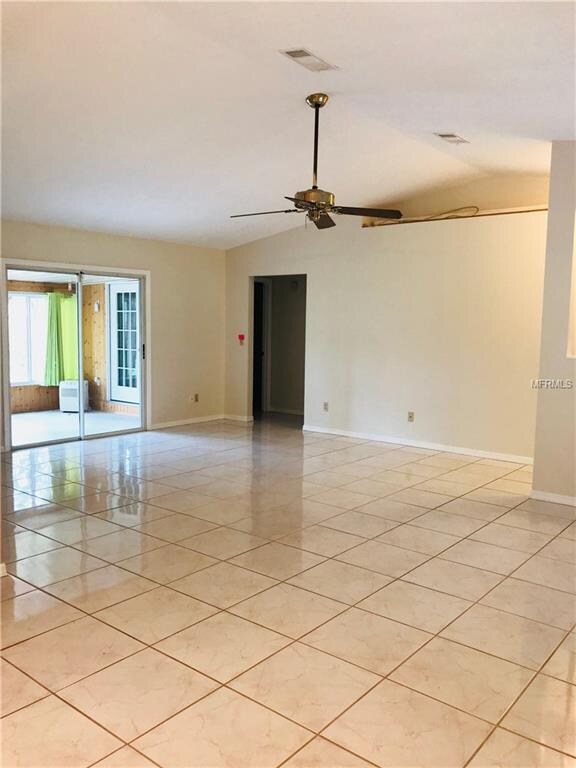
4210 Autumn Palm Dr Zephyrhills, FL 33542
Highlights
- Parking available for a boat
- View of Trees or Woods
- Open Floorplan
- Oak Trees
- 0.65 Acre Lot
- Vaulted Ceiling
About This Home
As of August 2021Remarkable home on 0.65 acres with a circular driveway and a 2 car carport Nestled amongst sprawling oak trees and very lush islands of landscaping; a gardeners delight with the Butterfly garden. As you relax in the huge Florida Room with windows that just take over the entire room with cedar walls, looking onto the expansive treelined backyard with the gas fireplace lit up, it will take your breathe away. This home has dynamite features: Central Vacuum through out, gas stove, New gas tankless hot water heater, central attic fan that circulates the entire home, New water filtration softener, 20x24 workshop equipped with electric, shed, Hurricane Shutters, newer windows, and Roof 2008 great energy savings in all. The kitchen updated in 2010 boasts 3 lazy susan's, pull out shelves , and a window that opens to a serving bar in the Florida Room. Large Open living room/ dining room combo with volume ceilings leads out to bright Florida room from sliders. Split bedroom plan, Master bedroom has a walk in closet and a door leading out to the Florida room. This Home offers a spacious flowing layout with a bonus room offering storage and shelves, large secondary bedrooms 1 having 2 closets and an updated secondary bathroom. Bring your RV'S, Boats, Trailers, work trucks as this property has no deed restrictions and is nicely set back from the road offering so much privacy with tree's situated in all the right places.
Last Agent to Sell the Property
SIGNATURE REALTY ASSOCIATES License #3077414 Listed on: 06/03/2018
Home Details
Home Type
- Single Family
Est. Annual Taxes
- $890
Year Built
- Built in 1989
Lot Details
- 0.65 Acre Lot
- Fenced
- Mature Landscaping
- Oversized Lot
- Level Lot
- Oak Trees
- Property is zoned R1MH
Home Design
- Slab Foundation
- Wood Frame Construction
- Shingle Roof
- Siding
Interior Spaces
- 1,691 Sq Ft Home
- Open Floorplan
- Built-In Features
- Vaulted Ceiling
- Ceiling Fan
- Gas Fireplace
- Insulated Windows
- Blinds
- Sliding Doors
- Combination Dining and Living Room
- Den
- Bonus Room
- Sun or Florida Room
- Inside Utility
- Laundry Room
- Views of Woods
Kitchen
- Range
- Microwave
- Dishwasher
- Solid Surface Countertops
- Solid Wood Cabinet
Flooring
- Laminate
- Ceramic Tile
Bedrooms and Bathrooms
- 3 Bedrooms
- Primary Bedroom on Main
- Split Bedroom Floorplan
- Walk-In Closet
- 2 Full Bathrooms
Attic
- Attic Fan
- Attic Ventilator
Home Security
- Security Lights
- Hurricane or Storm Shutters
- Fire and Smoke Detector
Parking
- 2 Carport Spaces
- Circular Driveway
- Parking available for a boat
Outdoor Features
- Enclosed Patio or Porch
- Exterior Lighting
- Separate Outdoor Workshop
- Shed
Schools
- Chester W Taylor Elemen Elementary School
- Raymond B Stewart Middle School
- Zephryhills High School
Utilities
- Central Heating and Cooling System
- Vented Exhaust Fan
- Thermostat
- Propane
- Water Filtration System
- Tankless Water Heater
- Gas Water Heater
- Septic Tank
- High Speed Internet
- Phone Available
- Cable TV Available
Community Details
- No Home Owners Association
- Zephyrhills Colony Co Subdivision
Listing and Financial Details
- Down Payment Assistance Available
- Homestead Exemption
- Visit Down Payment Resource Website
- Legal Lot and Block 104 / 14262
- Assessor Parcel Number 14-26-21-0100-10400-0070
Ownership History
Purchase Details
Home Financials for this Owner
Home Financials are based on the most recent Mortgage that was taken out on this home.Purchase Details
Home Financials for this Owner
Home Financials are based on the most recent Mortgage that was taken out on this home.Purchase Details
Home Financials for this Owner
Home Financials are based on the most recent Mortgage that was taken out on this home.Purchase Details
Home Financials for this Owner
Home Financials are based on the most recent Mortgage that was taken out on this home.Purchase Details
Home Financials for this Owner
Home Financials are based on the most recent Mortgage that was taken out on this home.Purchase Details
Similar Homes in Zephyrhills, FL
Home Values in the Area
Average Home Value in this Area
Purchase History
| Date | Type | Sale Price | Title Company |
|---|---|---|---|
| Warranty Deed | $278,000 | Milestone Title Services Llc | |
| Warranty Deed | $194,000 | Executive Title Of Florida I | |
| Warranty Deed | $150,000 | Executive Title Of Florida I | |
| Warranty Deed | $123,000 | Sunstate Title Agency Inc | |
| Warranty Deed | $92,000 | -- | |
| Quit Claim Deed | $100 | -- |
Mortgage History
| Date | Status | Loan Amount | Loan Type |
|---|---|---|---|
| Open | $278,000 | VA | |
| Previous Owner | $201,331 | VA | |
| Previous Owner | $198,171 | VA | |
| Previous Owner | $120,000 | New Conventional | |
| Previous Owner | $1,404,800 | Future Advance Clause Open End Mortgage | |
| Previous Owner | $50,000 | Credit Line Revolving | |
| Previous Owner | $83,000 | Purchase Money Mortgage | |
| Previous Owner | $56,867 | New Conventional | |
| Previous Owner | $62,000 | New Conventional |
Property History
| Date | Event | Price | Change | Sq Ft Price |
|---|---|---|---|---|
| 08/10/2021 08/10/21 | Sold | $278,000 | +1.8% | $169 / Sq Ft |
| 06/29/2021 06/29/21 | Pending | -- | -- | -- |
| 06/26/2021 06/26/21 | For Sale | $273,000 | +40.1% | $166 / Sq Ft |
| 08/17/2018 08/17/18 | Sold | $194,900 | +0.5% | $115 / Sq Ft |
| 07/13/2018 07/13/18 | Pending | -- | -- | -- |
| 06/03/2018 06/03/18 | For Sale | $194,000 | -- | $115 / Sq Ft |
Tax History Compared to Growth
Tax History
| Year | Tax Paid | Tax Assessment Tax Assessment Total Assessment is a certain percentage of the fair market value that is determined by local assessors to be the total taxable value of land and additions on the property. | Land | Improvement |
|---|---|---|---|---|
| 2024 | $202 | $244,720 | -- | -- |
| 2023 | $195 | $237,600 | $0 | $0 |
| 2022 | $188 | $230,681 | $36,575 | $194,106 |
| 2021 | $2,119 | $162,490 | $32,781 | $129,709 |
| 2020 | $2,081 | $160,250 | $22,091 | $138,159 |
| 2019 | $2,039 | $156,655 | $22,091 | $134,564 |
| 2018 | $1,801 | $141,664 | $0 | $0 |
| 2017 | $890 | $86,058 | $0 | $0 |
| 2016 | $819 | $81,686 | $0 | $0 |
| 2015 | $829 | $81,118 | $0 | $0 |
| 2014 | $800 | $97,867 | $17,671 | $80,196 |
Agents Affiliated with this Home
-
Joseph Alexander
J
Seller's Agent in 2021
Joseph Alexander
ALEXANDER REAL ESTATE, INC.
(352) 303-7968
1 in this area
21 Total Sales
-
Lindsey Fowkes

Buyer's Agent in 2021
Lindsey Fowkes
RE/MAX COLLECTIVE
(813) 943-1392
1 in this area
197 Total Sales
-
melanie creadore

Seller's Agent in 2018
melanie creadore
SIGNATURE REALTY ASSOCIATES
(813) 766-7146
11 Total Sales
-
James Cosentino

Buyer's Agent in 2018
James Cosentino
King & Associates, LLC
(813) 785-9878
39 Total Sales
Map
Source: Stellar MLS
MLS Number: T3110535
APN: 14-26-21-0100-10400-0070
- 38034 Woodgate Ln
- 38040 Woodgate Ln
- 38025 Woodgate Ln
- 38102 Vinson Ave
- 38129 Woodgate Ln
- 38108 Vinson Ave
- 38055 Woodgate Ln
- 38118 Woodgate Ln
- 38146 Woodgate Ln
- 38203 Woodside Ln
- 4413 Sentry Palm Loop
- 4435 Autumn Palm Dr
- 38217 Woodside Ln
- 37906 Tucker Rd
- 4509 Autumn Palm Dr
- 38310 Fir Ave
- 4529 Olive Dr
- 38250 Collins Ave
- 37629 Birchcrest Ln
- 37820 Alissa Dr
