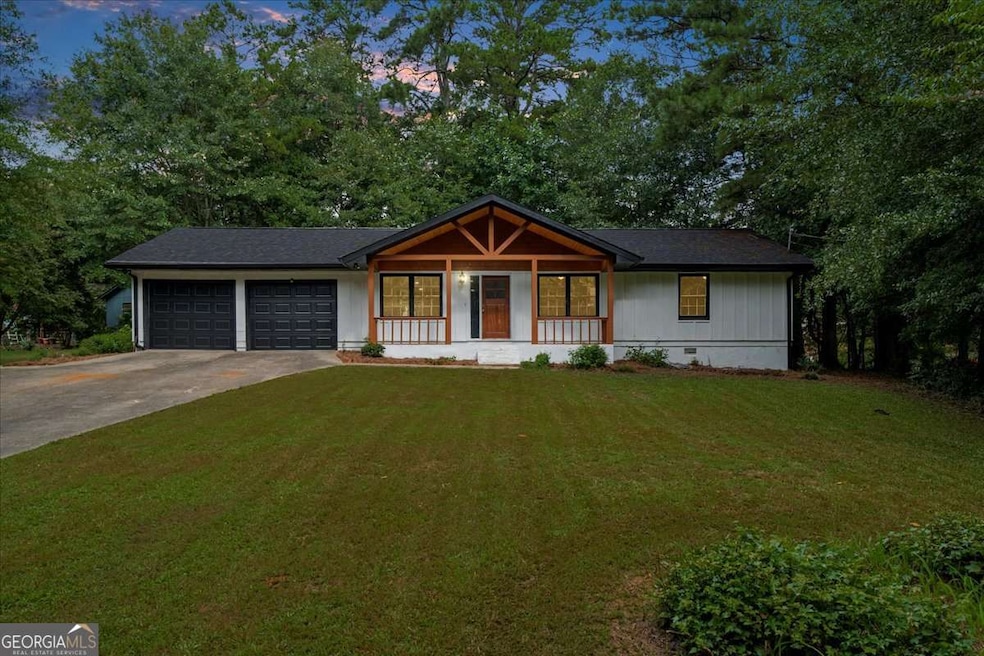Welcome to 4210 Bob White Lane - a beautifully updated 3-bedroom, 2-bath home that feels brand new from top to bottom. Step inside to discover a galley kitchen with an open floor plan, featuring all-new cabinetry, countertops, and stainless steel appliances-perfect for entertaining and everyday living. The large laundry room adds convenience, while the timeless nature of the rehab is highlighted in the custom shower in the primary bathroom and the all-new hall bathroom that retains a tub for little ones. The enclosed all-season back room, accented with tongue-and-groove ceilings, provides year-round enjoyment. Durable LVP flooring throughout creates a family- and pet-friendly environment that will stand the test of time. Outside, the large welcoming front porch is the perfect spot to relax, and the home's private lot offers peace and quiet while still being close to everything. Every detail has been thoughtfully updated to combine style with functionality, giving you a true turnkey home. The open layout offers great flow, and the spacious bedrooms provide comfort and privacy. Perfectly situated near I-985, this home offers easy access to Lake Lanier, the Falcons Training Camp, downtown Flowery Branch, and the Gainesville Square. The area is booming with new restaurants, shopping, and entertainment, while still retaining the charm of a small-town community. Highlights: * 3 bedrooms / 2 bathrooms * Galley kitchen with open floor plan * Large laundry room * Custom shower + new hall bath with tub * Enclosed all-season room with tongue-and-groove ceiling * Family- & pet-friendly LVP flooring * Large welcoming front porch on a private lot * All new stainless steel appliances * Fresh flooring throughout * Close to Lake Lanier, Falcons Training Camp, Flowery Branch & Gainesville Square * Surrounded by new restaurants, shopping & conveniences







