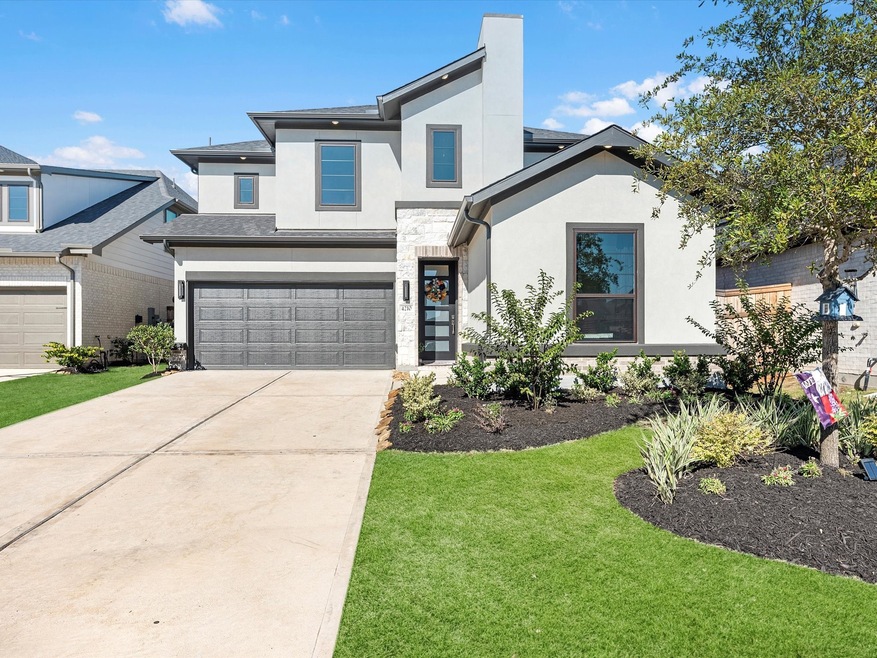
PENDING
$8K PRICE DROP
4210 Chloe Ridge Ln Fulshear, TX 77441
Cross Creek Ranch NeighborhoodEstimated payment $3,540/month
Total Views
2,246
4
Beds
3
Baths
2,237
Sq Ft
$202
Price per Sq Ft
Highlights
- Green Roof
- Home Energy Rating Service (HERS) Rated Property
- High Ceiling
- Dean Leaman Junior High School Rated A
- Contemporary Architecture
- Game Room
About This Home
Discover refined living at 4210 Chloe Ridge Ln — a stunning 4-bed, 3-bath home in sought-after Cross Creek Ranch. From soaring ceilings and natural light to a chef’s kitchen and private media room, every detail speaks of comfort and elegance. Unwind in your spa-inspired primary suite or host under the covered patio Located on a peaceful cul-de-sac with access to lakes, trails, pools, and top schools, this home offers more than space — it offers a lifestyle. Now priced to move. Schedule your private showing today.
Home Details
Home Type
- Single Family
Est. Annual Taxes
- $11,551
Year Built
- Built in 2022
Lot Details
- 6,430 Sq Ft Lot
- Cul-De-Sac
HOA Fees
- $117 Monthly HOA Fees
Parking
- 2 Car Attached Garage
Home Design
- Contemporary Architecture
- Brick Exterior Construction
- Slab Foundation
- Composition Roof
- Stucco
Interior Spaces
- 2,237 Sq Ft Home
- 2-Story Property
- High Ceiling
- Ceiling Fan
- Electric Fireplace
- Formal Entry
- Family Room Off Kitchen
- Game Room
- Utility Room
Kitchen
- Breakfast Bar
- Microwave
- Dishwasher
- Self-Closing Cabinet Doors
- Disposal
- Instant Hot Water
Flooring
- Carpet
- Tile
Bedrooms and Bathrooms
- 4 Bedrooms
- 3 Full Bathrooms
Laundry
- Dryer
- Washer
Home Security
- Prewired Security
- Fire and Smoke Detector
Eco-Friendly Details
- Home Energy Rating Service (HERS) Rated Property
- Green Roof
- ENERGY STAR Qualified Appliances
- Energy-Efficient Windows with Low Emissivity
- Energy-Efficient HVAC
- Energy-Efficient Insulation
- Energy-Efficient Thermostat
Schools
- Viola Gilmore Randle Elementary School
- Leaman Junior High School
- Fulshear High School
Utilities
- Zoned Heating and Cooling
- Heating System Uses Gas
- Programmable Thermostat
- Tankless Water Heater
- Water Softener is Owned
Community Details
Overview
- Association fees include clubhouse, ground maintenance, recreation facilities
- Cia Services Association, Phone Number (713) 981-9000
- Built by Newmark
- Creek Trace At Cross Creek Ranch Subdivision
Recreation
- Community Pool
Security
- Security Guard
Map
Create a Home Valuation Report for This Property
The Home Valuation Report is an in-depth analysis detailing your home's value as well as a comparison with similar homes in the area
Home Values in the Area
Average Home Value in this Area
Tax History
| Year | Tax Paid | Tax Assessment Tax Assessment Total Assessment is a certain percentage of the fair market value that is determined by local assessors to be the total taxable value of land and additions on the property. | Land | Improvement |
|---|---|---|---|---|
| 2024 | $10,548 | $439,271 | $62,790 | $376,481 |
| 2023 | $10,548 | $399,337 | $51,980 | $347,357 |
| 2022 | $1,152 | $36,000 | $0 | $0 |
| 2021 | $1,051 | $31,500 | $31,500 | $0 |
Source: Public Records
Property History
| Date | Event | Price | Change | Sq Ft Price |
|---|---|---|---|---|
| 08/25/2025 08/25/25 | Pending | -- | -- | -- |
| 06/05/2025 06/05/25 | Price Changed | $452,500 | -1.6% | $202 / Sq Ft |
| 04/24/2025 04/24/25 | For Sale | $460,000 | 0.0% | $206 / Sq Ft |
| 12/29/2023 12/29/23 | Rented | $3,450 | -1.4% | -- |
| 11/17/2023 11/17/23 | For Rent | $3,500 | -- | -- |
Source: Houston Association of REALTORS®
Purchase History
| Date | Type | Sale Price | Title Company |
|---|---|---|---|
| Special Warranty Deed | -- | Universal Title |
Source: Public Records
Mortgage History
| Date | Status | Loan Amount | Loan Type |
|---|---|---|---|
| Open | $429,744 | New Conventional |
Source: Public Records
Similar Homes in the area
Source: Houston Association of REALTORS®
MLS Number: 47211561
APN: 2719-06-001-0180-901
Nearby Homes
- 29118 Sage Trace Ct
- 29023 Laurel Grove Ln
- 28911 Laurel Grove Ln
- 4210 Ana Ridge Ln
- 28910 Hauter Way
- 4323 Windy Oaks Dr
- 4126 Haven Crest Ln
- 4622 Ana Ridge Ln
- 4410 Ana Ridge Ln
- 4131 Creek Shore Ln
- 4107 Maple Glen Dr
- 4207 Maple Glen Dr
- 4219 Maple Glen Dr
- 4506 Rustic Grove Ln
- 4515 Primrose Valley Ln
- 4514 Windy Oaks Dr
- 4510 Rustic Grove Ln
- 4518 Rustic Grove Ln
- 4107 Yosemite Valley Ct
- 28714 Casen Ranch Ln






