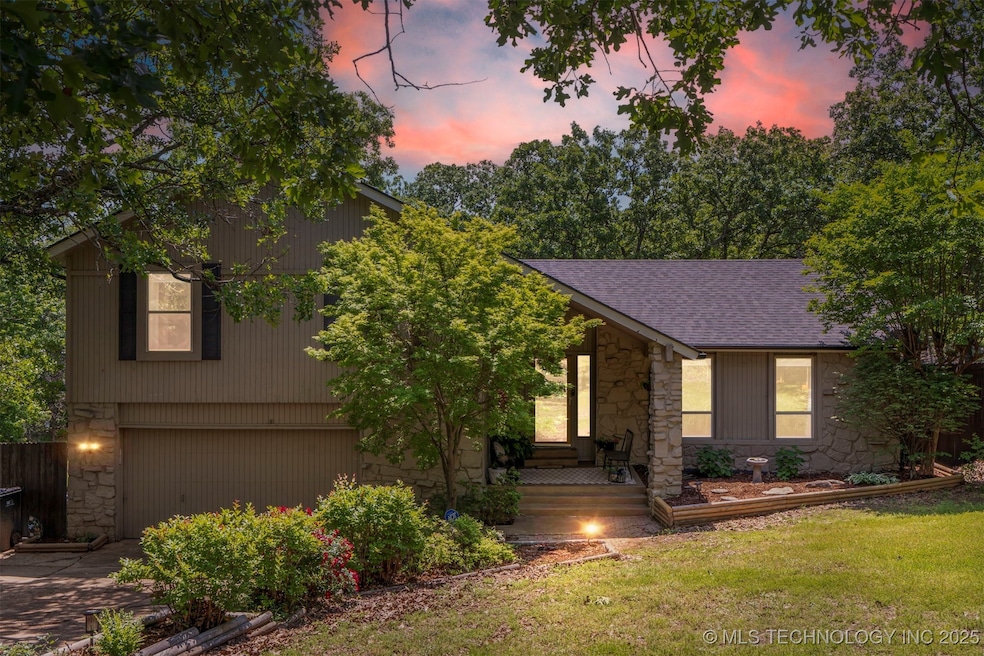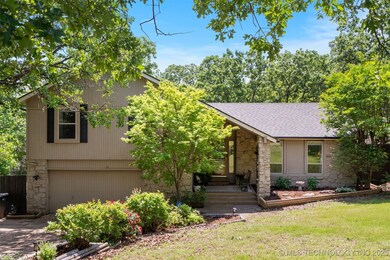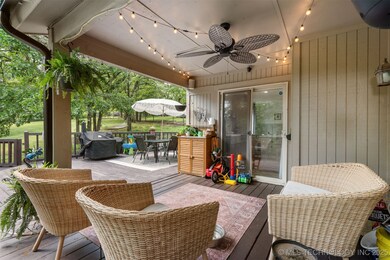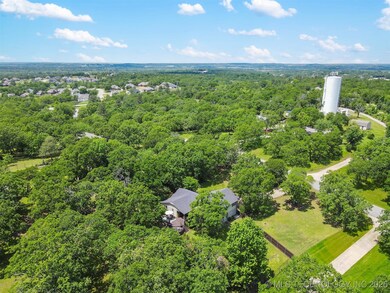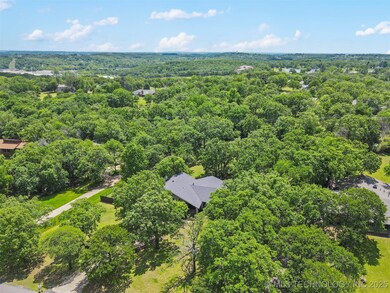
4210 Colonial Dr Sapulpa, OK 74066
Highlights
- 1.01 Acre Lot
- Deck
- Wood Flooring
- Mature Trees
- Vaulted Ceiling
- Attic
About This Home
As of July 2025This beautifully updated split-level home is nestled on a spacious one-acre lot with mature trees, perfectly located within quick access to the Creek Turnpike and Highway 75 in the desirable Plantation Hills. In addition to a completely remodeled kitchen with beautiful quartz countertops, high-end appliances, two large islands, a built in pantry, and tons of natural light - this move-in ready home features a brand NEW roof, brand new gutters, a large deck for entertaining, a fully fenced backyard (over 1/2 an acre), new MyQ garage opener with app, and a fully encapsulated crawlspace with a sump pump & dehumidifier.
Enjoy the convenience of being just 20 minutes (or less) from nearly anywhere in the Tulsa area while being surrounded by peace and privacy.
OWNER/AGENT
Last Agent to Sell the Property
Sheffield Realty License #204545 Listed on: 05/12/2025
Home Details
Home Type
- Single Family
Est. Annual Taxes
- $3,989
Year Built
- Built in 1981
Lot Details
- 1.01 Acre Lot
- North Facing Home
- Property is Fully Fenced
- Privacy Fence
- Chain Link Fence
- Mature Trees
- Wooded Lot
Parking
- 2 Car Attached Garage
- Parking Storage or Cabinetry
- Workshop in Garage
Home Design
- Split Level Home
- Wood Frame Construction
- Fiberglass Roof
- Wood Siding
- Asphalt
- Stone
Interior Spaces
- 2,323 Sq Ft Home
- 2-Story Property
- Vaulted Ceiling
- Ceiling Fan
- Wood Burning Fireplace
- Self Contained Fireplace Unit Or Insert
- Fireplace With Gas Starter
- Vinyl Clad Windows
- Insulated Windows
- Insulated Doors
- Washer and Electric Dryer Hookup
- Attic
Kitchen
- Built-In Oven
- Range
- Microwave
- Plumbed For Ice Maker
- Dishwasher
- Granite Countertops
- Quartz Countertops
- Disposal
Flooring
- Wood
- Carpet
- Tile
Bedrooms and Bathrooms
- 3 Bedrooms
Finished Basement
- Walk-Out Basement
- Crawl Space
Home Security
- Security System Leased
- Fire and Smoke Detector
Eco-Friendly Details
- Energy-Efficient Windows
- Energy-Efficient Doors
- Ventilation
Outdoor Features
- Deck
- Covered patio or porch
- Rain Gutters
Schools
- Freedom Elementary School
- Sapulpa High School
Utilities
- Zoned Heating and Cooling
- Programmable Thermostat
- Electric Water Heater
Community Details
- No Home Owners Association
- Plantation Hills Subdivision
Listing and Financial Details
- Exclusions: All Ring security cameras, curtain rods, wall-mounted TVs, refrigerator, mirror on wall in master bedroom.
Ownership History
Purchase Details
Home Financials for this Owner
Home Financials are based on the most recent Mortgage that was taken out on this home.Purchase Details
Similar Homes in the area
Home Values in the Area
Average Home Value in this Area
Purchase History
| Date | Type | Sale Price | Title Company |
|---|---|---|---|
| Warranty Deed | $342,000 | New Title Company Name | |
| Warranty Deed | -- | None Available |
Mortgage History
| Date | Status | Loan Amount | Loan Type |
|---|---|---|---|
| Open | $324,900 | New Conventional |
Property History
| Date | Event | Price | Change | Sq Ft Price |
|---|---|---|---|---|
| 07/03/2025 07/03/25 | Sold | $363,500 | -8.9% | $156 / Sq Ft |
| 05/15/2025 05/15/25 | Pending | -- | -- | -- |
| 05/12/2025 05/12/25 | For Sale | $399,000 | +16.7% | $172 / Sq Ft |
| 05/13/2022 05/13/22 | Sold | $342,000 | -2.3% | $147 / Sq Ft |
| 04/11/2022 04/11/22 | For Sale | $350,000 | 0.0% | $151 / Sq Ft |
| 03/28/2022 03/28/22 | Pending | -- | -- | -- |
| 03/28/2022 03/28/22 | For Sale | $350,000 | -- | $151 / Sq Ft |
Tax History Compared to Growth
Tax History
| Year | Tax Paid | Tax Assessment Tax Assessment Total Assessment is a certain percentage of the fair market value that is determined by local assessors to be the total taxable value of land and additions on the property. | Land | Improvement |
|---|---|---|---|---|
| 2024 | $3,989 | $32,812 | $3,000 | $29,812 |
| 2023 | $3,989 | $41,040 | $3,000 | $38,040 |
| 2022 | $2,446 | $22,296 | $3,000 | $19,296 |
| 2021 | $2,450 | $21,647 | $3,000 | $18,647 |
| 2020 | $2,361 | $21,016 | $3,000 | $18,016 |
| 2019 | $2,300 | $20,404 | $3,000 | $17,404 |
| 2018 | $2,264 | $19,707 | $2,986 | $16,721 |
| 2017 | $2,183 | $19,132 | $2,906 | $16,226 |
| 2016 | $2,011 | $18,575 | $2,829 | $15,746 |
| 2015 | -- | $18,035 | $2,755 | $15,280 |
| 2014 | -- | $17,509 | $2,682 | $14,827 |
Agents Affiliated with this Home
-
L
Seller's Agent in 2025
Laley Freeman
Sheffield Realty
-
S
Buyer's Agent in 2025
Sarah Ellis
Chinowth & Cohen
-
A
Seller's Agent in 2022
Amanda Bivens
Chinowth & Cohen
-
T
Buyer's Agent in 2022
Taylor Dotson
Sheffield Realty
Map
Source: MLS Technology
MLS Number: 2520552
APN: 1380-00-002-000-0-020-00
- 4439 Hillside Dr
- 421 Summercrest Ct
- 461 Cross Timbers Blvd
- 609 Cross Timbers Blvd
- 590 Creekside Dr
- 11163 S 55th Ave W
- 4005 Frontier Rd
- 626 Countrywood Way
- 527 Pioneer Rd
- 11544 S 32nd Ave W
- 11515 S 32nd Ave W
- 11602 S 30th Ave W
- 11500 S 33rd Ave W
- 110 Hickory Hill Rd
- 10732 S 33rd Ave W
- 10417 S 33rd Ave W
- 2810 E Hwy 117
- 11210 S Lawrence St
- 11240 S 49th Ave W
- 11029 S Kennedy St
