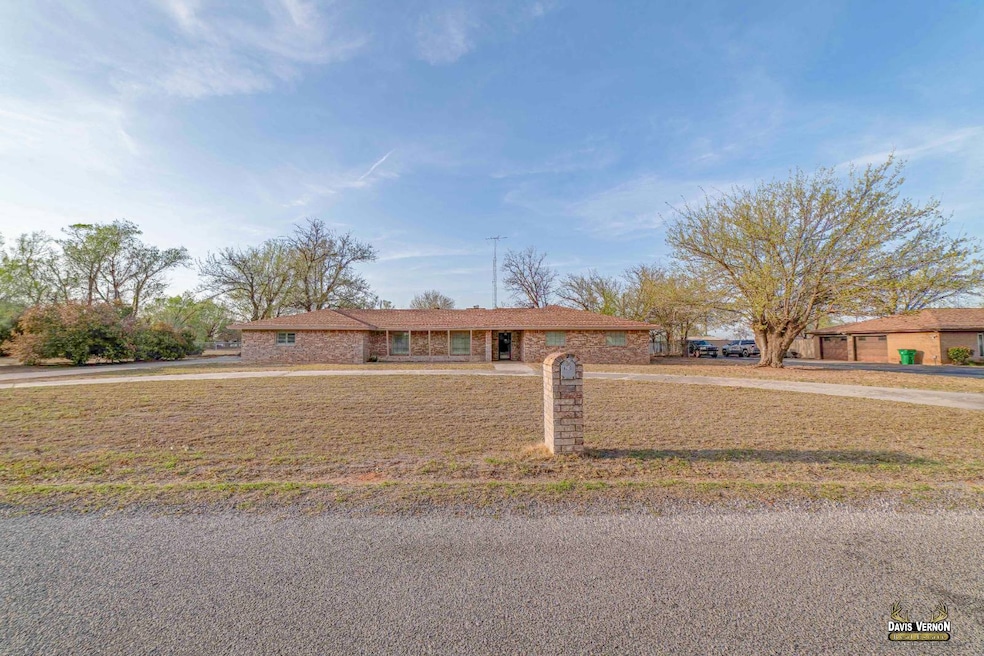
4210 Country Dr Vernon, TX 76384
Estimated payment $2,641/month
Highlights
- Open Floorplan
- Traditional Architecture
- Den
- T.G. McCord Elementary School Rated A-
- 1 Fireplace
- Porch
About This Home
Are you looking for tranquil living that's still within the city limits? Well, look no further! This charming 2,617 sq ft home, situated on a serene 2-acre lot just inside the southern city limits of Vernon, offers a perfect balance of indoor comfort and outdoor space. Featuring 3 spacious bedrooms and 2.5 bathrooms, this home is ideal for family living and entertaining. The master suite is a tranquil retreat, complete with its own private ensuite bathroom and two spacious walk-in closets. The two additional bedrooms are generously sized with ample closet space and share a well-designed full bathroom. A convenient half bath is located near the main living areas for guests and easy access. The home boasts a welcoming open-concept design, with a large living room that flows seamlessly into the formal living and dining room and modern kitchen. The kitchen is equipped with ample cabinetry and a built-in dining bar-ideal for cooking and hosting guests. Large new windows throughout the home allow natural light to flood the living spaces, creating a bright and inviting atmosphere. Additionally, the 500 sq. ft. finished basement provides a versatile space that can be used as a media room, home office, or play area-perfect for whatever your family needs. A full 2 car attached garage offers plenty of space, a huge separate laundry/mud room equipped with washer/dryer connections, and a bonus room that can be used as an office, storage, or even an optional spare bedroom. Step outside to enjoy the expansive, fully fenced backyard, offering plenty of room for outdoor activities, gardening, or simply relaxing. The property is also equipped with a water well, providing a reliable and cost-effective source of water for irrigation or landscaping needs. With plenty of large established shade trees and a paved circle drive make this home even more inviting. With ample space inside and out, this home offers a perfect combination of comfort, privacy, and practicality-ideal for anyone seeking a peaceful, spacious lifestyle.
Home Details
Home Type
- Single Family
Est. Annual Taxes
- $5,699
Year Built
- Built in 1978
Lot Details
- 1.94 Acre Lot
- Fenced
- Landscaped with Trees
Parking
- 2 Car Attached Garage
- Driveway
Home Design
- Traditional Architecture
- Brick Exterior Construction
- Asphalt Roof
Interior Spaces
- 2,617 Sq Ft Home
- 1-Story Property
- Open Floorplan
- 1 Fireplace
- Entrance Foyer
- Family Room
- Living Room
- Dining Room
- Den
- Basement Fills Entire Space Under The House
- Laundry Room
Kitchen
- Oven
- Dishwasher
- Laminate Countertops
Flooring
- Carpet
- Linoleum
- Laminate
Bedrooms and Bathrooms
- 3 Bedrooms
- En-Suite Primary Bedroom
- Walk-In Closet
Outdoor Features
- Patio
- Shed
- Porch
Utilities
- Zoned Heating and Cooling System
- Heat Pump System
Map
Home Values in the Area
Average Home Value in this Area
Tax History
| Year | Tax Paid | Tax Assessment Tax Assessment Total Assessment is a certain percentage of the fair market value that is determined by local assessors to be the total taxable value of land and additions on the property. | Land | Improvement |
|---|---|---|---|---|
| 2024 | $5,699 | $235,590 | $13,000 | $222,590 |
| 2023 | $5,494 | $235,740 | $13,000 | $222,740 |
| 2022 | $5,612 | $207,700 | $13,000 | $194,700 |
| 2021 | $4,171 | $187,520 | $13,000 | $174,520 |
| 2020 | $3,791 | $149,020 | $10,710 | $138,310 |
| 2019 | $4,030 | $150,920 | $10,710 | $140,210 |
| 2018 | $3,906 | $152,800 | $10,710 | $142,090 |
| 2017 | $3,910 | $152,810 | $10,710 | $142,100 |
| 2016 | $3,910 | $152,820 | $10,710 | $142,110 |
| 2015 | -- | $152,820 | $10,710 | $142,110 |
| 2014 | -- | $148,690 | $10,710 | $137,980 |
Property History
| Date | Event | Price | Change | Sq Ft Price |
|---|---|---|---|---|
| 08/06/2025 08/06/25 | Price Changed | $397,500 | -4.2% | $152 / Sq Ft |
| 03/26/2025 03/26/25 | For Sale | $415,000 | -- | $159 / Sq Ft |
Purchase History
| Date | Type | Sale Price | Title Company |
|---|---|---|---|
| Deed | -- | None Available |
Similar Homes in Vernon, TX
Source: My State MLS
MLS Number: 11461369
APN: 9706001
- 4613 Sand Rd
- 4502 Foster Rd
- 4503 Foster Rd
- 2814 Oaklawn Dr
- 2714 Oaklawn Dr
- 5102 Western Ln
- 2609 Twin Oaks
- 2603 Sunset Dr
- 2808 Nabers St
- 2612 English Dr
- 235 NW County Road 1030 Dr
- 2907 Antelope St
- 2711 Gordon St
- 4108 Bismarck St
- 2518 Gordon St
- 3200 Beaver St
- 5000 Bismarck St
- 2630 Wheeler St
- 2329 12th St
- 2501 Tolar St






