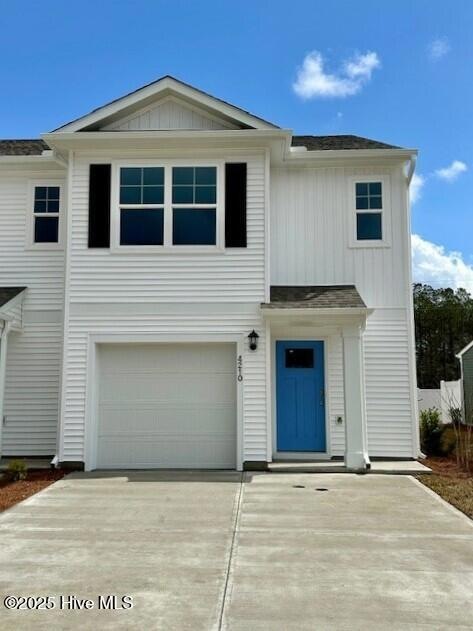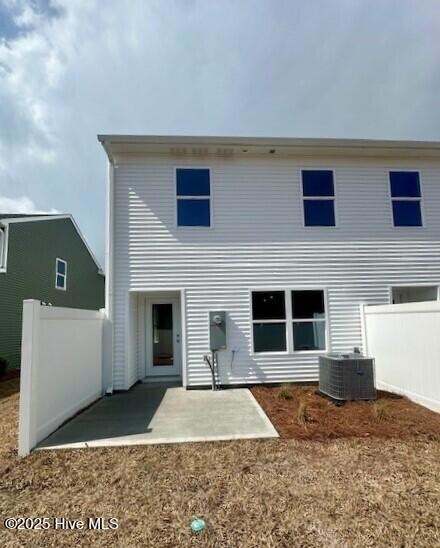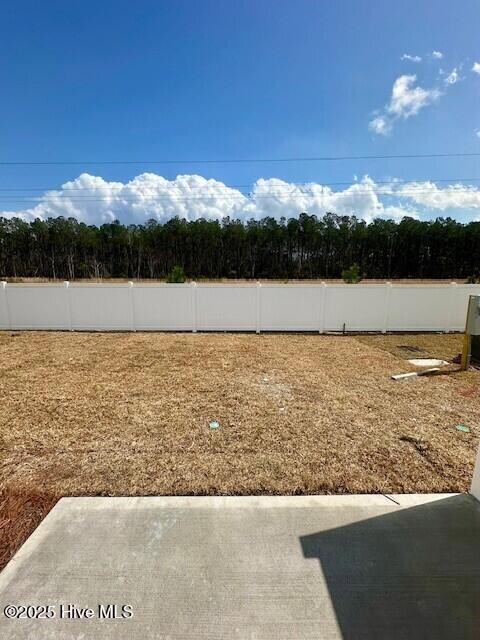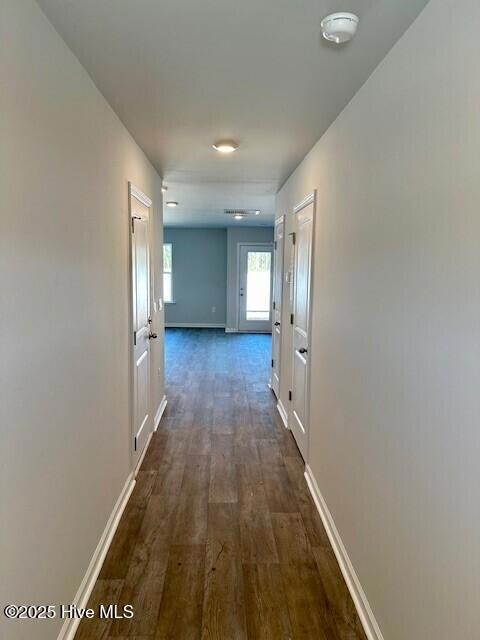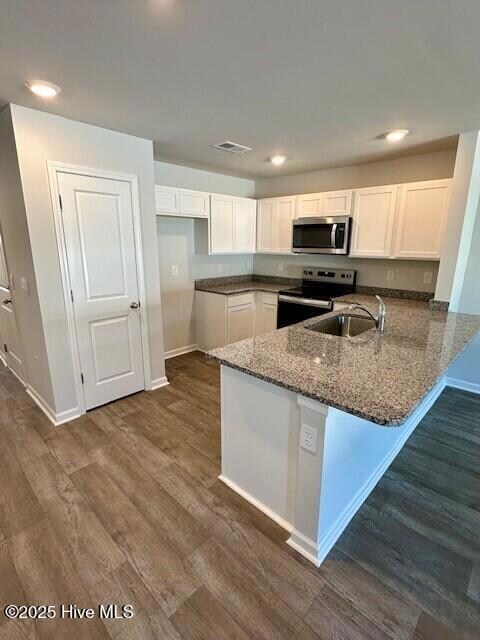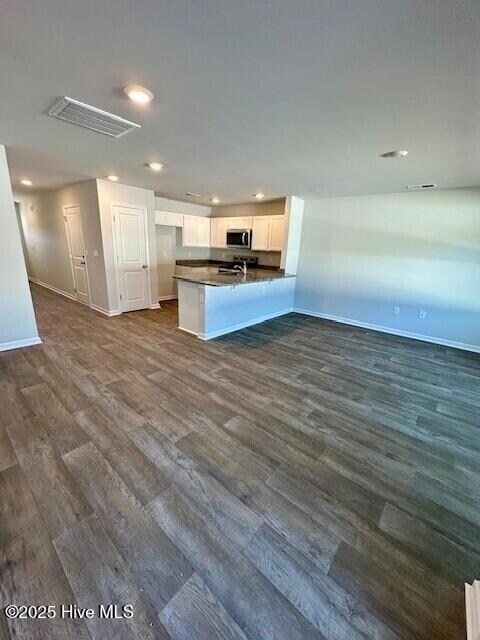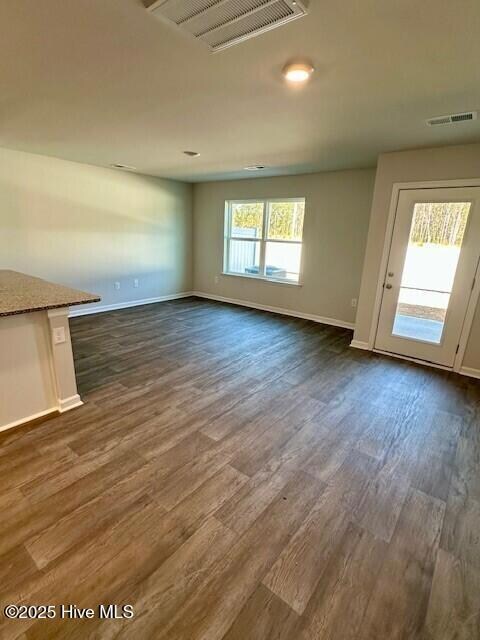
4210 High Glen Rd Unit Lot 17 Leland, NC 28451
Highlights
- Clubhouse
- Community Pool
- Community Playground
- End Unit
- Patio
- Picnic Area
About This Home
As of August 2025Move in ready!! Welcome to the smart home of your dreams in beautiful Leland, NC! This 3-bedroom, 2.5-bath gem combines modern convenience with style and charm. Equipped with cutting-edge smart home technology, you can control your lighting, thermostat, and locks effortlessly, whether you're at home or on the go.Step inside and discover a bright and airy open floor plan designed for both relaxing and entertaining. The kitchen is a showstopper with granite countertops that are as durable as they are dazzling. The bathrooms? Equally elegant, featuring matching granite and a primary suite with a glass shower that feels like your own personal spa.Outside, enjoy the perks of low-maintenance living with an HOA that takes care of your lawn and exterior upkeep. Plus, you'll have access to incredible amenities like a sparkling community pool, a fun-filled playground, and even a volleyball court for some friendly competition.This home isn't just where you live--it's where you'll love life! Don't let this opportunity pass you by.
Townhouse Details
Home Type
- Townhome
Year Built
- Built in 2024
Lot Details
- 1,742 Sq Ft Lot
- End Unit
HOA Fees
- $228 Monthly HOA Fees
Home Design
- Slab Foundation
- Wood Frame Construction
- Architectural Shingle Roof
- Vinyl Siding
- Stick Built Home
Interior Spaces
- 1,418 Sq Ft Home
- 2-Story Property
- Combination Dining and Living Room
- Pull Down Stairs to Attic
Kitchen
- Dishwasher
- Disposal
Flooring
- Carpet
- Vinyl Plank
Bedrooms and Bathrooms
- 3 Bedrooms
- Walk-in Shower
Parking
- 1 Car Attached Garage
- Driveway
Schools
- Town Creek Elementary And Middle School
- North Brunswick High School
Utilities
- Heat Pump System
- Programmable Thermostat
- Electric Water Heater
Additional Features
- ENERGY STAR/CFL/LED Lights
- Patio
Listing and Financial Details
- Tax Lot 17
- Assessor Parcel Number 046le017
Community Details
Overview
- Seabrooke Townhomes Assoc. And Seabrooke Homeowner Association, Phone Number (910) 679-3012
- Seabrooke Subdivision
- Maintained Community
Amenities
- Picnic Area
- Clubhouse
Recreation
- Community Playground
- Community Pool
Similar Homes in the area
Home Values in the Area
Average Home Value in this Area
Property History
| Date | Event | Price | Change | Sq Ft Price |
|---|---|---|---|---|
| 08/07/2025 08/07/25 | Sold | $254,990 | -1.9% | $180 / Sq Ft |
| 07/01/2025 07/01/25 | Pending | -- | -- | -- |
| 06/23/2025 06/23/25 | Price Changed | $259,990 | 0.0% | $183 / Sq Ft |
| 06/23/2025 06/23/25 | For Sale | $259,990 | -3.1% | $183 / Sq Ft |
| 05/10/2025 05/10/25 | Pending | -- | -- | -- |
| 04/12/2025 04/12/25 | Price Changed | $268,350 | -1.5% | $189 / Sq Ft |
| 03/12/2025 03/12/25 | For Sale | $272,340 | -- | $192 / Sq Ft |
Tax History Compared to Growth
Agents Affiliated with this Home
-
T
Seller's Agent in 2025
Team D.R. Horton
D.R. Horton, Inc
(910) 742-7946
693 in this area
1,970 Total Sales
-
J
Buyer's Agent in 2025
James Chirico
D.R. Horton, Inc
(910) 742-7946
1 in this area
27 Total Sales
Map
Source: Hive MLS
MLS Number: 100493844
- 4178 High Glen Rd Unit Lot 11
- 6374 Cowslip Way Unit 181
- 6362 Cowslip Way Unit 183
- 6358 Cowslip Way Unit Lot 184
- 6342 Cowslip Way Unit Lot 185
- 6367 Cowslip Way Unit 202
- 6379 Cowslip Way Unit 204
- 6363 Cowslip Way Unit 201
- 6338 Cowslip Way Unit 186
- PEARSON TH Plan at Townes at Seabrooke
- NORMAN TH Plan at Townes at Seabrooke
- 6335 Cowslip Way Unit Lot 199
- 6331 Cowslip Way Unit Lot 198
- 6319 Cowslip Way Unit 196
- 6319 Cowslip Way Unit Lot 196
- 6307 Cowslip Way Unit Lot 193
- 5727 Harebell Rd Unit Lot 158
- 5739 Harebell Rd Unit Lot 156
- 5743 Harebell Rd Unit Lot 155
- 1848 Fox Trace Cir
