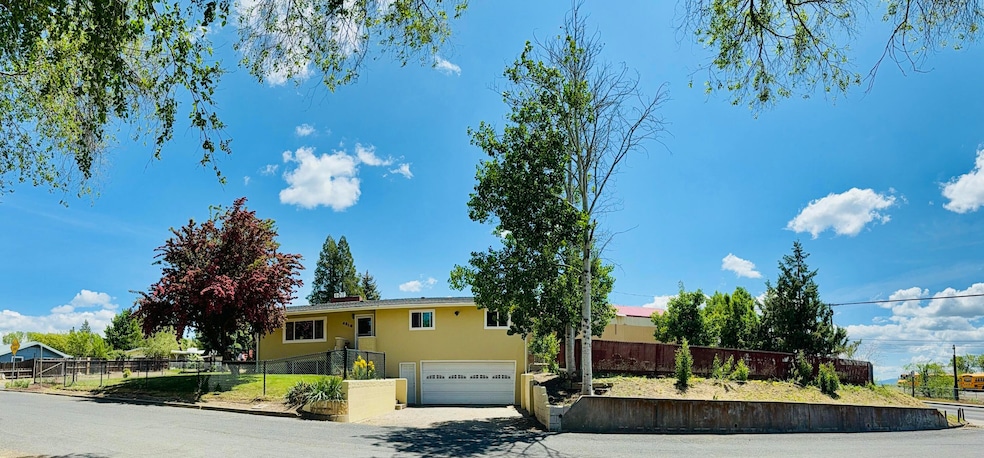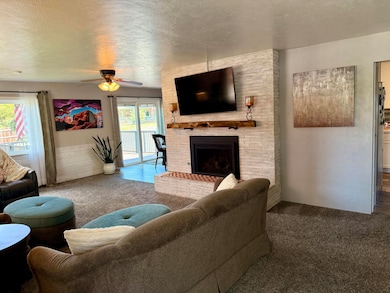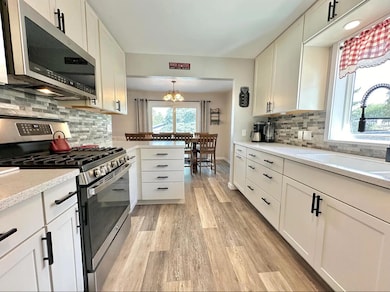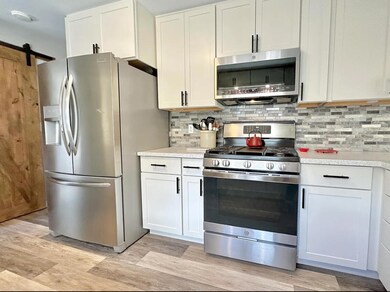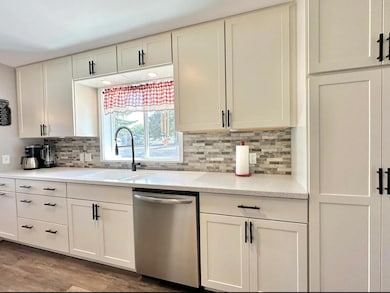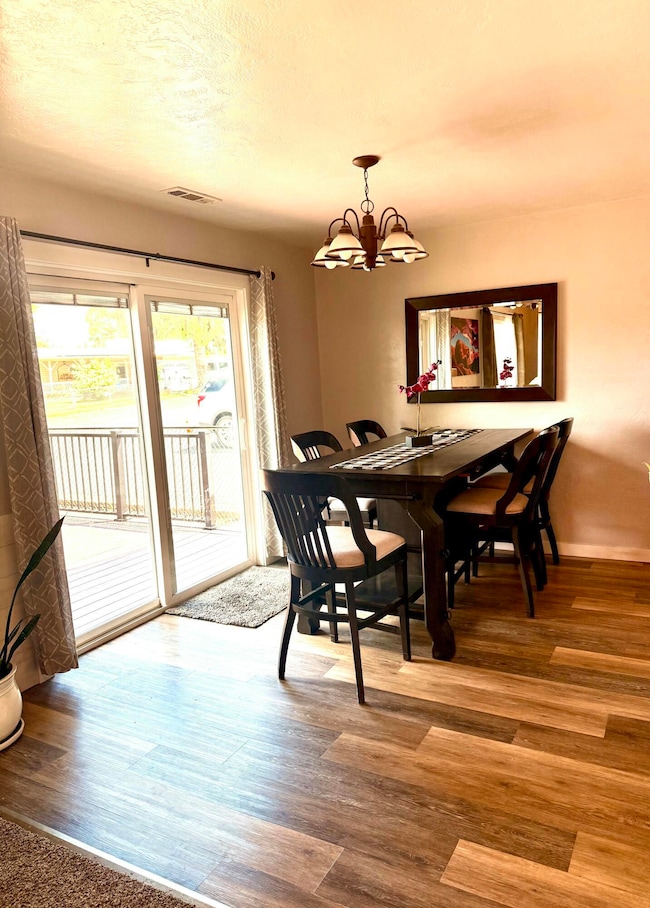
4210 Highland Way Klamath Falls, OR 97603
Estimated payment $2,200/month
Highlights
- RV Garage
- Second Garage
- Deck
- Mazama High School Rated A-
- Panoramic View
- Traditional Architecture
About This Home
3 bedroom, 2 bathroom with 2 car garage and a shop on a large lot. Tasteful updates on the main level of this home where you will find the kitchen, dining and living rooms, along with 3 nice sized bedrooms and a bathroom. In the kitchen you'll find beautiful & practical cabinetry, along with newer stainless appliances, including a refrigerator with 2 ice makers! Downstairs there is a large living area, bonus room/office, large laundry room and bathroom. You also have access to the 2-car garage from the lower level, with its built in pantry/storage room! Outside you'll find a nice sized 22'x38' shop with a 16'x 24' covered storage area. The shop has its own service panel, LED lights, concrete floor and 220 volt . Extra parking for RV/toys and a lovely vegetable garden with drip lines/sprinklers! Roof is just 6 years old. Lots of features that should check many of your boxes.
Home Details
Home Type
- Single Family
Est. Annual Taxes
- $1,974
Year Built
- Built in 1958
Lot Details
- 0.27 Acre Lot
- Fenced
- Drip System Landscaping
- Corner Lot
- Sloped Lot
- Backyard Sprinklers
- Garden
- Property is zoned RM, RM
Parking
- 2 Car Attached Garage
- Second Garage
- Workshop in Garage
- Garage Door Opener
- Gravel Driveway
- RV Garage
Property Views
- Panoramic
- Mountain
- Territorial
- Neighborhood
Home Design
- Traditional Architecture
- Block Foundation
- Frame Construction
- Composition Roof
- Concrete Perimeter Foundation
Interior Spaces
- 2,088 Sq Ft Home
- 2-Story Property
- Built-In Features
- Ceiling Fan
- Gas Fireplace
- Double Pane Windows
- Vinyl Clad Windows
- Aluminum Window Frames
- Family Room with Fireplace
- Living Room with Fireplace
- Home Office
- Laundry Room
Kitchen
- Eat-In Kitchen
- Oven
- Range
- Microwave
- Dishwasher
- Granite Countertops
- Disposal
Flooring
- Carpet
- Tile
- Vinyl
Bedrooms and Bathrooms
- 3 Bedrooms
- Linen Closet
- 2 Full Bathrooms
Finished Basement
- Basement Fills Entire Space Under The House
- Exterior Basement Entry
- Natural lighting in basement
Home Security
- Carbon Monoxide Detectors
- Fire and Smoke Detector
Eco-Friendly Details
- Sprinklers on Timer
Outdoor Features
- Deck
- Separate Outdoor Workshop
- Outdoor Storage
- Storage Shed
Schools
- Ferguson Elementary School
- Brixner Junior High
- Mazama High School
Utilities
- Whole House Fan
- Forced Air Heating and Cooling System
- Heating System Uses Natural Gas
- Water Heater
- Fiber Optics Available
- Phone Available
- Cable TV Available
Community Details
- No Home Owners Association
- Summers Heights Subdivision
- The community has rules related to covenants, conditions, and restrictions
Listing and Financial Details
- Assessor Parcel Number 572990
Map
Home Values in the Area
Average Home Value in this Area
Tax History
| Year | Tax Paid | Tax Assessment Tax Assessment Total Assessment is a certain percentage of the fair market value that is determined by local assessors to be the total taxable value of land and additions on the property. | Land | Improvement |
|---|---|---|---|---|
| 2024 | $1,974 | $163,990 | -- | -- |
| 2023 | $1,900 | $163,990 | $0 | $0 |
| 2022 | $1,850 | $154,590 | $0 | $0 |
| 2021 | $1,791 | $150,090 | $0 | $0 |
| 2020 | $1,737 | $145,720 | $0 | $0 |
| 2019 | $1,694 | $141,480 | $0 | $0 |
| 2018 | $1,645 | $137,360 | $0 | $0 |
| 2017 | $1,603 | $133,360 | $0 | $0 |
| 2016 | $1,560 | $129,480 | $0 | $0 |
| 2015 | $1,519 | $125,710 | $0 | $0 |
| 2014 | $1,451 | $122,050 | $0 | $0 |
| 2013 | -- | $118,500 | $0 | $0 |
Property History
| Date | Event | Price | List to Sale | Price per Sq Ft | Prior Sale |
|---|---|---|---|---|---|
| 09/26/2025 09/26/25 | Price Changed | $389,000 | -2.5% | $186 / Sq Ft | |
| 08/13/2025 08/13/25 | Price Changed | $399,000 | -2.4% | $191 / Sq Ft | |
| 07/23/2025 07/23/25 | Price Changed | $409,000 | -3.1% | $196 / Sq Ft | |
| 07/03/2025 07/03/25 | Price Changed | $422,000 | -3.7% | $202 / Sq Ft | |
| 05/30/2025 05/30/25 | For Sale | $438,000 | +21.7% | $210 / Sq Ft | |
| 10/22/2024 10/22/24 | Sold | $360,000 | 0.0% | $172 / Sq Ft | View Prior Sale |
| 09/10/2024 09/10/24 | Pending | -- | -- | -- | |
| 09/08/2024 09/08/24 | For Sale | $360,000 | -- | $172 / Sq Ft |
Purchase History
| Date | Type | Sale Price | Title Company |
|---|---|---|---|
| Warranty Deed | $360,000 | Amerititle | |
| Warranty Deed | $87,000 | None Listed On Document | |
| Interfamily Deed Transfer | -- | None Available | |
| Interfamily Deed Transfer | -- | None Available | |
| Warranty Deed | $169,500 | Aspen Title & Escrow Inc |
Mortgage History
| Date | Status | Loan Amount | Loan Type |
|---|---|---|---|
| Open | $303,750 | VA | |
| Previous Owner | $135,600 | New Conventional |
About the Listing Agent
Tony's Other Listings
Source: Oregon Datashare
MLS Number: 220202950
APN: R572990
- 4310 Highland Way
- 3922 Gregory Dr
- 4702 Summers Ln
- 4437 Southside Expy
- 4445 Southside Expy
- 4032 Kelley Dr
- 3936 Kelley Dr
- 4514 Summers Ln
- 4511 Sturdivant Ave
- 5452 Glenwood Dr
- 4606 Southside Expy
- 5190 Briana Dr
- 4848 Driftwood Dr
- 5200 Bartlett Ave
- 5148 Gatewood Dr
- 5089 Sumac Ave
- 5147 Gatewood Dr
- 3805 Mazama Dr
- 4981 Gatewood Dr
- 4200 Summers Ln Unit 36
