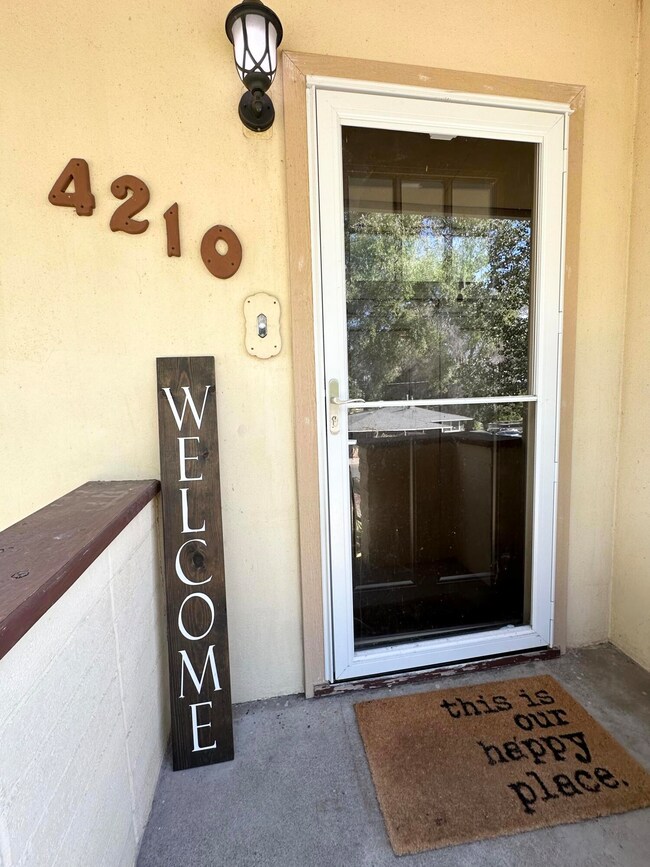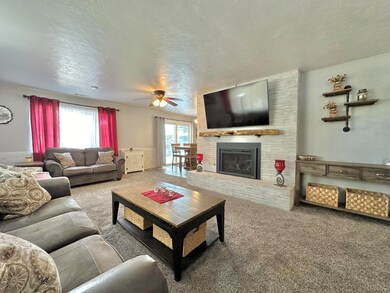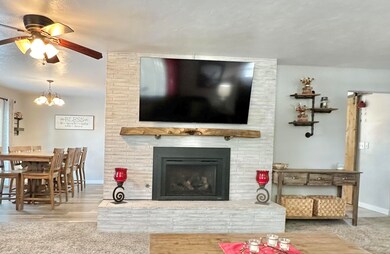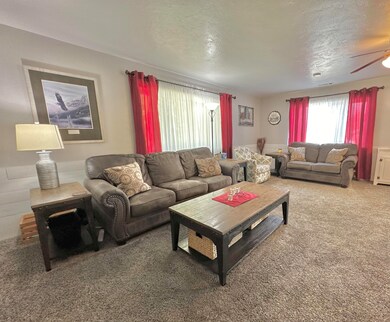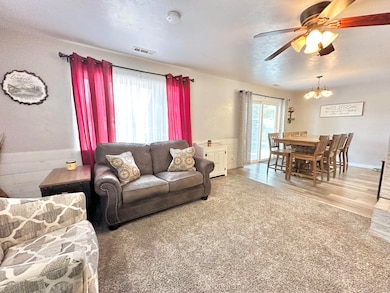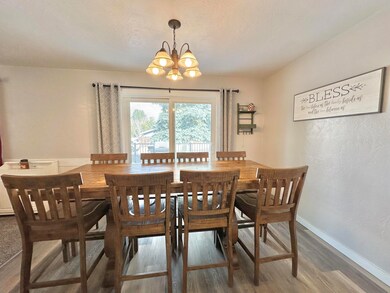
4210 Highland Way Klamath Falls, OR 97603
Highlights
- RV Access or Parking
- Deck
- Bonus Room
- Mazama High School Rated A-
- Traditional Architecture
- Corner Lot
About This Home
As of October 2024Mostly updated 3 bedroom, 2 bathroom home with a shop! Fabulous, tasteful updates on the main level of this home where you will find the kitchen, dining and living rooms, along with 3 nice sized bedrooms and a bathroom. In the kitchen you'll find beautiful & practical cabinetry, along with newer stainless appliances, including a refrigerator with TWO ice makers! Downstairs there is a second living area, bonus room/office, large laundry room and bathroom. You also have access to the 2-car garage from the lower level, with its built in pantry/storage room! Outside you'll find a nice sized shop with an extension off back, as well as a lean-to storage area. The shop has its own service panel, LED lights, concrete floor and an uncertified wood stove. Additionally, there is extra parking for RV/toys and a lovely vegetable garden with drip lines/sprinklers! Roof is just 5 years old. Book your showing today!
Last Agent to Sell the Property
Fisher Nicholson Realty, LLC License #201231841 Listed on: 09/08/2024
Home Details
Home Type
- Single Family
Est. Annual Taxes
- $1,900
Year Built
- Built in 1958
Lot Details
- 0.27 Acre Lot
- Fenced
- Corner Lot
- Drip System Landscaping
- Backyard Sprinklers
- Garden
- Property is zoned RM, RM
Parking
- 2 Car Detached Garage
- Heated Garage
- Workshop in Garage
- Garage Door Opener
- Driveway
- RV Access or Parking
- Assigned Parking
Home Design
- Traditional Architecture
- Frame Construction
- Composition Roof
- Concrete Perimeter Foundation
Interior Spaces
- 2,088 Sq Ft Home
- 2-Story Property
- Ceiling Fan
- Self Contained Fireplace Unit Or Insert
- Gas Fireplace
- Double Pane Windows
- Vinyl Clad Windows
- Family Room with Fireplace
- Living Room with Fireplace
- Bonus Room
- Surveillance System
- Laundry Room
Kitchen
- Eat-In Kitchen
- Breakfast Bar
- Oven
- Range
- Microwave
- Dishwasher
Flooring
- Carpet
- Laminate
- Vinyl
Bedrooms and Bathrooms
- 3 Bedrooms
- Linen Closet
- 2 Full Bathrooms
- Bathtub with Shower
- Bathtub Includes Tile Surround
Finished Basement
- Basement Fills Entire Space Under The House
- Exterior Basement Entry
- Natural lighting in basement
Eco-Friendly Details
- Sprinklers on Timer
Outdoor Features
- Deck
- Separate Outdoor Workshop
- Outdoor Storage
- Storage Shed
Schools
- Peterson Elementary School
- Bixner Junior High
- Mazama High School
Utilities
- Forced Air Zoned Heating and Cooling System
- Heating System Uses Natural Gas
- Natural Gas Connected
- Water Heater
- Fiber Optics Available
- Cable TV Available
Community Details
- No Home Owners Association
- Summers Heights Subdivision
Listing and Financial Details
- Assessor Parcel Number 572990
Ownership History
Purchase Details
Home Financials for this Owner
Home Financials are based on the most recent Mortgage that was taken out on this home.Purchase Details
Purchase Details
Purchase Details
Purchase Details
Home Financials for this Owner
Home Financials are based on the most recent Mortgage that was taken out on this home.Similar Homes in Klamath Falls, OR
Home Values in the Area
Average Home Value in this Area
Purchase History
| Date | Type | Sale Price | Title Company |
|---|---|---|---|
| Warranty Deed | $360,000 | Amerititle | |
| Warranty Deed | $87,000 | None Listed On Document | |
| Interfamily Deed Transfer | -- | None Available | |
| Interfamily Deed Transfer | -- | None Available | |
| Warranty Deed | $169,500 | Aspen Title & Escrow Inc |
Mortgage History
| Date | Status | Loan Amount | Loan Type |
|---|---|---|---|
| Open | $303,750 | VA | |
| Previous Owner | $176,100 | New Conventional | |
| Previous Owner | $16,000 | Stand Alone Second | |
| Previous Owner | $198,000 | New Conventional | |
| Previous Owner | $33,900 | Credit Line Revolving | |
| Previous Owner | $135,600 | New Conventional |
Property History
| Date | Event | Price | Change | Sq Ft Price |
|---|---|---|---|---|
| 07/23/2025 07/23/25 | Price Changed | $409,000 | -3.1% | $196 / Sq Ft |
| 07/03/2025 07/03/25 | Price Changed | $422,000 | -3.7% | $202 / Sq Ft |
| 05/30/2025 05/30/25 | For Sale | $438,000 | +21.7% | $210 / Sq Ft |
| 10/22/2024 10/22/24 | Sold | $360,000 | 0.0% | $172 / Sq Ft |
| 09/10/2024 09/10/24 | Pending | -- | -- | -- |
| 09/08/2024 09/08/24 | For Sale | $360,000 | -- | $172 / Sq Ft |
Tax History Compared to Growth
Tax History
| Year | Tax Paid | Tax Assessment Tax Assessment Total Assessment is a certain percentage of the fair market value that is determined by local assessors to be the total taxable value of land and additions on the property. | Land | Improvement |
|---|---|---|---|---|
| 2024 | $1,974 | $163,990 | -- | -- |
| 2023 | $1,900 | $163,990 | $0 | $0 |
| 2022 | $1,850 | $154,590 | $0 | $0 |
| 2021 | $1,791 | $150,090 | $0 | $0 |
| 2020 | $1,737 | $145,720 | $0 | $0 |
| 2019 | $1,694 | $141,480 | $0 | $0 |
| 2018 | $1,645 | $137,360 | $0 | $0 |
| 2017 | $1,603 | $133,360 | $0 | $0 |
| 2016 | $1,560 | $129,480 | $0 | $0 |
| 2015 | $1,519 | $125,710 | $0 | $0 |
| 2014 | $1,451 | $122,050 | $0 | $0 |
| 2013 | -- | $118,500 | $0 | $0 |
Agents Affiliated with this Home
-
T
Seller's Agent in 2025
Tony Nunes
Coldwell Banker Holman Premier
-
L
Seller's Agent in 2024
Lauren Horn
Fisher Nicholson Realty, LLC
Map
Source: Oregon Datashare
MLS Number: 220189510
APN: R572990
- 4310 Highland Way
- 5151 Summers Ln
- 5228 S Etna St
- 5382 Valleywood Dr
- 4839 Derby Place
- 4437 Southside Expy
- 4702 Summers Ln
- 4333 Bartlett Ave
- 5048 Laurelwood Dr
- 4514 Summers Ln
- 3929 Sturdivant Ave
- 5168 Regency Dr
- 5190 Briana Dr
- 4939 Sumac Ct
- 5382 Gatewood Dr
- 5233 Bartlett Ave
- 3333 Anderson Ave Unit 31
- 4200 Summers Ln Unit 36
- 4200 Summers Ln Unit 5
- 4200 Summers Ln Unit 73

