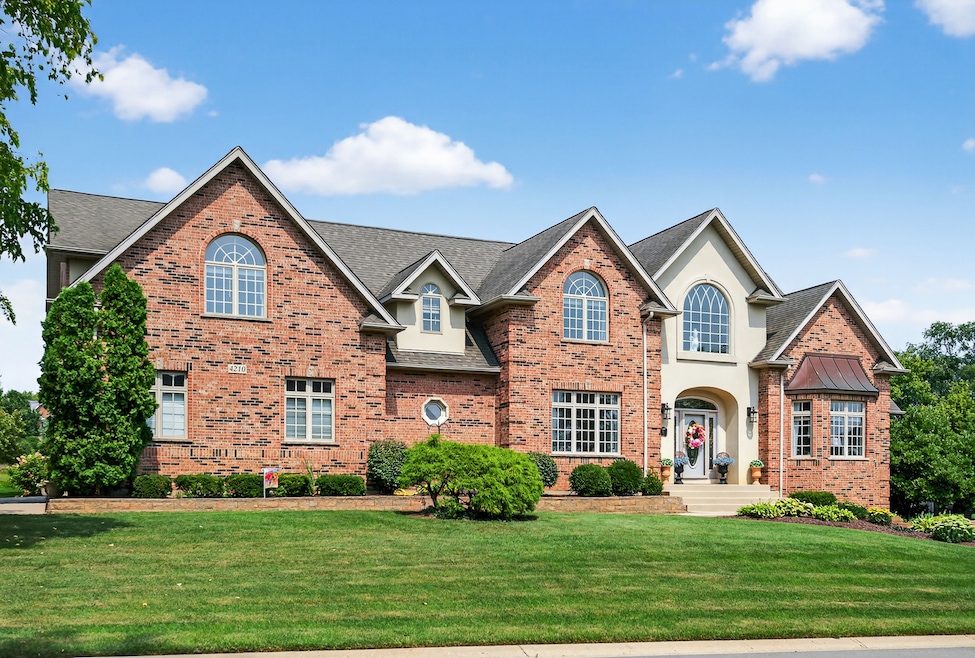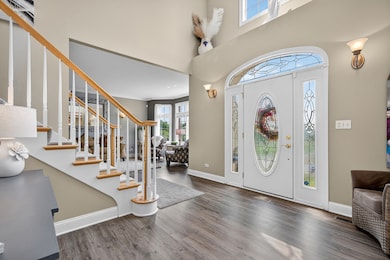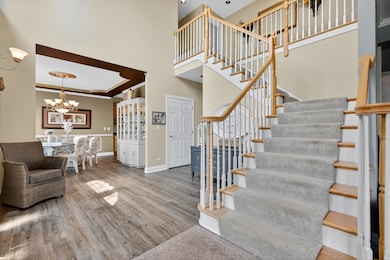4210 Jacqueline Ln Crystal Lake, IL 60014
Estimated payment $5,117/month
Highlights
- Community Lake
- Deck
- Recreation Room
- Prairie Grove Elementary School Rated 9+
- Family Room with Fireplace
- Vaulted Ceiling
About This Home
Welcome to this stunning, spacious all brick home situated on a coveted corner lot spanning more than half an acre. From the moment you step into the grand foyer entrance, you'll be impressed by the elegant design and thoughtful layout. Engineered hardwood flooring, installed within the last few years, flows seamlessly throughout the entire first floor. The custom kitchen offers an abundance of cabinet storage and generous countertop space, complete with a large island featuring a cooktop and seating-perfect for entertaining or casual dining. The kitchen opens to the expansive living area, where one of the home's two fireplaces creates a cozy focal point. A private first-floor office with French doors offers a quiet space for work or study. You'll also find a formal living room and dining room, ideal for hosting guests or holiday gatherings. Convenience meets functionality in the laundry/mudroom, located just off the attached 3 car garage-perfect for busy lifestyles. Upstairs, you'll find lush carpeting throughout the hallway and all four bedrooms, each featuring vaulted ceilings and large walk-in closets. A shared Jack and Jill bathroom connects two bedrooms, with private sink areas for added comfort. Natural light pours in from large windows, creating a bright and inviting atmosphere. The oversized primary suite is a true retreat, offering multiple closets and a luxurious en-suite bath with a whirlpool tub, separate shower, and ample space to unwind. Custom light fixtures throughout the home add a unique and stylish finishing touch. The finished basement expands your living and entertaining space with an additional flex room and full bathroom. The larger open space boasts another fireplace. And don't worry, there is still space for storage as well! From the lower level walkout you have direct access to the covered patio and built in stone firepit area. While outside follow the stone paved walkway to the upper outdoor oasis. Here you have sun drenched garden areas and ample room for seating. A new deck leads you to the gazebo area offering shade and a breezy escape on warm days to admire the professionally landscaped yard. This home offers the perfect combination of luxury, function, and outdoor enjoyment-all in a premier location. You do not want to miss out on this opportunity. Schedule your showing today and prepare to be amazed!
Listing Agent
Ashley Arzer
Redfin Corporation Brokerage Phone: (224) 699-5002 License #475171535 Listed on: 10/23/2025

Home Details
Home Type
- Single Family
Est. Annual Taxes
- $15,065
Year Built
- Built in 2003
Lot Details
- Paved or Partially Paved Lot
HOA Fees
- $33 Monthly HOA Fees
Parking
- 3 Car Garage
- Parking Included in Price
Home Design
- Brick Exterior Construction
Interior Spaces
- 5,600 Sq Ft Home
- 2-Story Property
- Bar
- Vaulted Ceiling
- Ceiling Fan
- Wood Burning Fireplace
- Attached Fireplace Door
- Gas Log Fireplace
- Window Screens
- Mud Room
- Entrance Foyer
- Family Room with Fireplace
- 2 Fireplaces
- Living Room
- Breakfast Room
- Formal Dining Room
- Home Office
- Recreation Room
- Bonus Room
- Lower Floor Utility Room
Kitchen
- Cooktop
- Microwave
- High End Refrigerator
- Dishwasher
- Stainless Steel Appliances
Flooring
- Carpet
- Laminate
Bedrooms and Bathrooms
- 5 Bedrooms
- 5 Potential Bedrooms
- Walk-In Closet
- Dual Sinks
- Whirlpool Bathtub
- Separate Shower
Laundry
- Laundry Room
- Dryer
- Washer
- Sink Near Laundry
Basement
- Basement Fills Entire Space Under The House
- Sump Pump
- Fireplace in Basement
- Finished Basement Bathroom
Home Security
- Home Security System
- Intercom
Outdoor Features
- Deck
- Patio
- Fire Pit
- Gazebo
- Porch
Schools
- Prairie Grove Elementary School
- Prairie Grove Junior High School
- Prairie Ridge High School
Utilities
- Forced Air Heating and Cooling System
- Two Heating Systems
- Heating System Uses Natural Gas
- Individual Controls for Heating
- Well
- Water Softener is Owned
- Septic Tank
- Cable TV Available
Community Details
- Berian Estates HOA, Phone Number (815) 343-4019
- Property managed by Berian Estates HOA
- Community Lake
Listing and Financial Details
- Homeowner Tax Exemptions
Map
Home Values in the Area
Average Home Value in this Area
Tax History
| Year | Tax Paid | Tax Assessment Tax Assessment Total Assessment is a certain percentage of the fair market value that is determined by local assessors to be the total taxable value of land and additions on the property. | Land | Improvement |
|---|---|---|---|---|
| 2024 | $15,065 | $202,778 | $39,630 | $163,148 |
| 2023 | $14,915 | $181,847 | $35,539 | $146,308 |
| 2022 | $12,851 | $152,120 | $32,500 | $119,620 |
| 2021 | $12,131 | $142,622 | $30,471 | $112,151 |
| 2020 | $11,968 | $138,347 | $29,558 | $108,789 |
| 2019 | $11,692 | $131,533 | $28,102 | $103,431 |
| 2018 | $13,233 | $146,306 | $26,397 | $119,909 |
| 2017 | $13,566 | $140,166 | $25,289 | $114,877 |
| 2016 | $13,467 | $133,733 | $24,128 | $109,605 |
| 2013 | -- | $124,874 | $22,962 | $101,912 |
Property History
| Date | Event | Price | List to Sale | Price per Sq Ft |
|---|---|---|---|---|
| 11/25/2025 11/25/25 | Pending | -- | -- | -- |
| 10/29/2025 10/29/25 | Price Changed | $725,000 | -3.3% | $129 / Sq Ft |
| 10/23/2025 10/23/25 | For Sale | $750,000 | -- | $134 / Sq Ft |
Purchase History
| Date | Type | Sale Price | Title Company |
|---|---|---|---|
| Quit Claim Deed | -- | Heritage Title Company | |
| Interfamily Deed Transfer | -- | None Available | |
| Interfamily Deed Transfer | -- | Ticor Title | |
| Deed | $590,500 | -- | |
| Deed | -- | -- |
Mortgage History
| Date | Status | Loan Amount | Loan Type |
|---|---|---|---|
| Previous Owner | $472,400 | Unknown | |
| Closed | $59,050 | No Value Available |
Source: Midwest Real Estate Data (MRED)
MLS Number: 12502727
APN: 14-34-277-001
- 5305 Rita Ave
- 646 Cassia Ct
- 690 Cassia Ct
- 642 Cassia Ct
- 5419 Rita Ave
- 1101 Black Cherry Dr
- 5412 Gerry Ln
- 1117 Black Cherry Dr
- 526 Cimmaron Cir
- 1149 Brighton Cir
- 845 E Terra Cotta Ave
- 608 Cassia Ct
- 5912 Prairie Ridge Rd
- Charlotte Plan at Woodlore Estates - Woodlore Townes - Phase 2
- Marianne Plan at Woodlore Estates - Woodlore Townes - Phase 2
- Darcy Plan at Woodlore Estates - Woodlore Townes - Phase 2
- 4216 White Ash Rd
- 636 Cassia Ct
- 634 Cassia Ct
- 632 Cassia Ct






