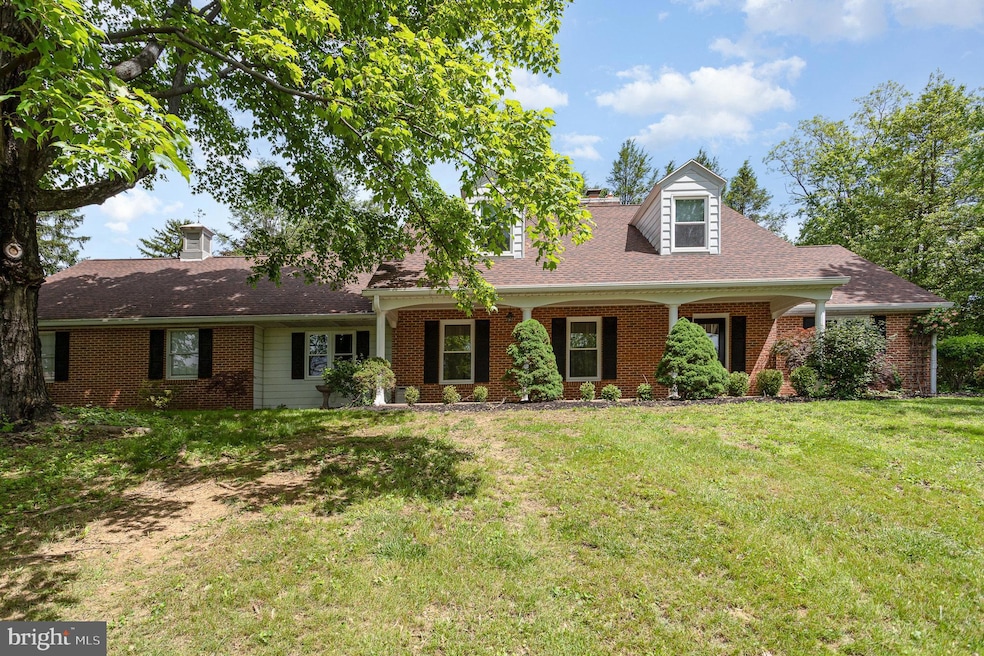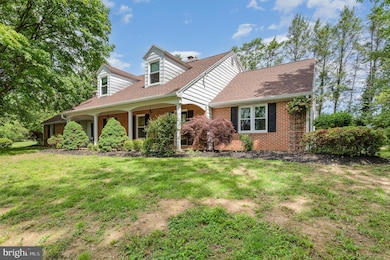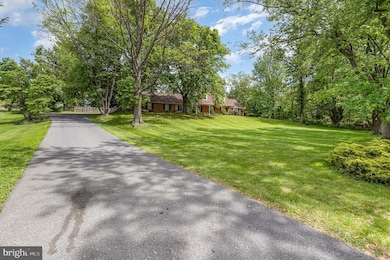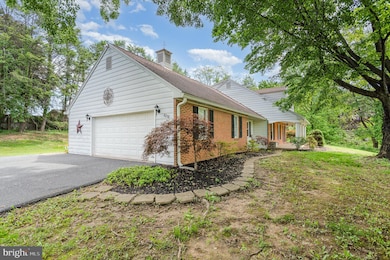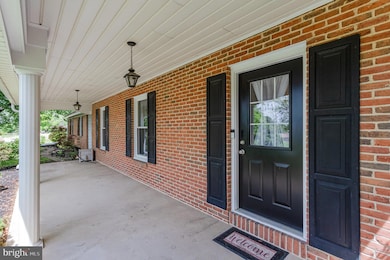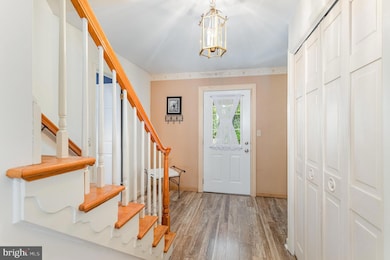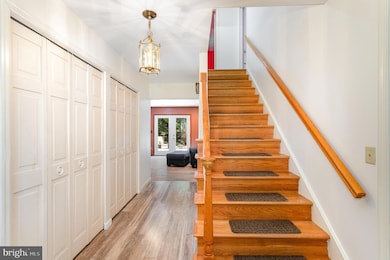
4210 Mcintosh Rd Harrisburg, PA 17112
Colonial Park North NeighborhoodHighlights
- 0.83 Acre Lot
- Traditional Floor Plan
- Main Floor Bedroom
- Central Dauphin Senior High School Rated A-
- Traditional Architecture
- 1 Fireplace
About This Home
As of August 2025You'll love this house and it's new price. Nestled in the very desirable Colonial Crest neighborhood, this traditional detached home offers a perfect blend of comfort and functionality. With 2,842 square feet of thoughtfully designed living space, this residence features a spacious first floor bedroom with an attached full bathroom, a second floor Primary bedroom with a full bath and walk-in-closet, 3 additional spacious bedrooms and an additional full bath. Step inside to discover a warm and inviting atmosphere, highlighted by a cozy fireplace that serves as the heart of the home. The combination kitchen, dining area and family living space is perfect for entertaining, featuring a large island, brand new granite countertops and stainless steel appliances, including a built-in range and microwave and coffee bar nook. The breakfast area invites casual dining, while the main floor laundry and half bath adds convenience to your daily routine. Additional interior highlights include a large living room, formal dining room, ceiling fans for comfort, a mix of engineered wood floors and carpet and a traditional floor plan that enhances the flow of the home. The full basement, equipped with a waterproofing system, offers endless possibilities for customization, whether you envision a recreation room or additional storage. Outside, enjoy the expansive 0.83-acre lot, perfect for outdoor gatherings or quiet evenings on the covered front porch. With an attached side-entry garage and a location that balances tranquility with accessibility, this home is a true gem waiting to be cherished. The Colonial Crest neighborhood offers many events throughout the year that you could participate in if you wanted to, There is an Easter egg hunt, neighborhood picnic at the pond, fall tailgate, wine and cheese gathering at the pond, community yard sale, food trucks, cookie walk and much more! Experience the warmth and comfort that this Colonial Crest residence has to offer!
Last Agent to Sell the Property
Howard Hanna Company-Harrisburg License #RS289121 Listed on: 06/01/2025

Last Buyer's Agent
Berkshire Hathaway HomeServices Homesale Realty License #RS298206

Home Details
Home Type
- Single Family
Est. Annual Taxes
- $5,038
Year Built
- Built in 1973
Lot Details
- 0.83 Acre Lot
- Property has an invisible fence for dogs
- Property is in very good condition
Parking
- 2 Car Direct Access Garage
- Side Facing Garage
Home Design
- Traditional Architecture
- Block Foundation
- Poured Concrete
- Frame Construction
Interior Spaces
- 2,842 Sq Ft Home
- Property has 2 Levels
- Traditional Floor Plan
- Ceiling Fan
- 1 Fireplace
- Family Room
- Living Room
- Combination Kitchen and Dining Room
- Carpet
Kitchen
- Breakfast Area or Nook
- Built-In Range
- Built-In Microwave
- Extra Refrigerator or Freezer
- Dishwasher
- Stainless Steel Appliances
- Kitchen Island
- Disposal
Bedrooms and Bathrooms
- En-Suite Primary Bedroom
- En-Suite Bathroom
- Walk-In Closet
Laundry
- Laundry Room
- Laundry on main level
Unfinished Basement
- Basement Fills Entire Space Under The House
- Water Proofing System
- Sump Pump
Outdoor Features
- Porch
Schools
- North Side Elementary School
- Linglestown Middle School
- Central Dauphin High School
Utilities
- Forced Air Heating and Cooling System
- Cooling System Utilizes Natural Gas
- 200+ Amp Service
- Natural Gas Water Heater
Community Details
- No Home Owners Association
- Colonial Crest Subdivision
Listing and Financial Details
- Assessor Parcel Number 35-013-068-000-0000
Ownership History
Purchase Details
Home Financials for this Owner
Home Financials are based on the most recent Mortgage that was taken out on this home.Purchase Details
Home Financials for this Owner
Home Financials are based on the most recent Mortgage that was taken out on this home.Similar Homes in Harrisburg, PA
Home Values in the Area
Average Home Value in this Area
Purchase History
| Date | Type | Sale Price | Title Company |
|---|---|---|---|
| Quit Claim Deed | -- | -- |
Mortgage History
| Date | Status | Loan Amount | Loan Type |
|---|---|---|---|
| Open | $200,000 | Credit Line Revolving | |
| Closed | $240,000 | New Conventional | |
| Closed | $30,000 | Credit Line Revolving | |
| Closed | $240,000 | New Conventional | |
| Closed | $240,000 | New Conventional | |
| Previous Owner | $55,500 | Future Advance Clause Open End Mortgage |
Property History
| Date | Event | Price | Change | Sq Ft Price |
|---|---|---|---|---|
| 08/29/2025 08/29/25 | Sold | $450,000 | 0.0% | $158 / Sq Ft |
| 07/20/2025 07/20/25 | Pending | -- | -- | -- |
| 07/09/2025 07/09/25 | Price Changed | $449,900 | -4.3% | $158 / Sq Ft |
| 06/27/2025 06/27/25 | Price Changed | $469,900 | -4.1% | $165 / Sq Ft |
| 06/16/2025 06/16/25 | Price Changed | $489,900 | -3.9% | $172 / Sq Ft |
| 06/06/2025 06/06/25 | Price Changed | $509,900 | -2.9% | $179 / Sq Ft |
| 06/01/2025 06/01/25 | For Sale | $525,000 | -- | $185 / Sq Ft |
Tax History Compared to Growth
Tax History
| Year | Tax Paid | Tax Assessment Tax Assessment Total Assessment is a certain percentage of the fair market value that is determined by local assessors to be the total taxable value of land and additions on the property. | Land | Improvement |
|---|---|---|---|---|
| 2025 | $5,100 | $175,700 | $23,500 | $152,200 |
| 2024 | $4,730 | $175,700 | $23,500 | $152,200 |
| 2023 | $4,730 | $175,700 | $23,500 | $152,200 |
| 2022 | $4,730 | $175,700 | $23,500 | $152,200 |
| 2021 | $4,593 | $175,700 | $23,500 | $152,200 |
| 2020 | $4,542 | $175,700 | $23,500 | $152,200 |
| 2019 | $4,523 | $175,700 | $23,500 | $152,200 |
| 2018 | $4,444 | $175,700 | $23,500 | $152,200 |
| 2017 | $4,286 | $175,700 | $23,500 | $152,200 |
| 2016 | $0 | $175,700 | $23,500 | $152,200 |
| 2015 | -- | $175,700 | $23,500 | $152,200 |
| 2014 | -- | $175,700 | $23,500 | $152,200 |
Agents Affiliated with this Home
-
Laura Sullivan

Seller's Agent in 2025
Laura Sullivan
Howard Hanna
(717) 215-5016
11 in this area
106 Total Sales
-
Leslie Machulsky

Buyer's Agent in 2025
Leslie Machulsky
Berkshire Hathaway HomeServices Homesale Realty
(717) 756-3603
4 in this area
137 Total Sales
Map
Source: Bright MLS
MLS Number: PADA2045666
APN: 35-013-068
- 4048 Silver Charm Ct
- 4050 Silver Charm Ct
- 4133 Secretariat St
- 1341 Quail Hollow Rd
- 4482 Nantucket Rd
- 4426 Greenridge Ln
- 4504 Egret Dr
- 4443 Dunmore Dr
- 3817 Dora Dr
- 5013 Circle Dr
- 1017 Ashleigh Ln
- 2199 Bordeaux Ct
- 1015 Ashleigh Ln
- 1044 Ellie Ln W
- 4910 Earl Dr
- 1041 Ellie Ln W
- 1043 Ellie Ln W
- 1051 Ellie Ln W
- 1055 Ellie Ln W
- 1046 Ellie Ln W
