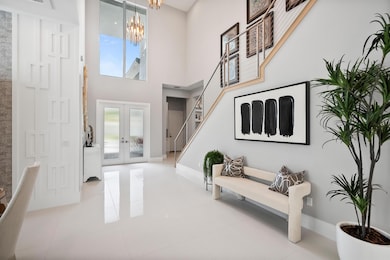4210 Mendel Ln Palm Beach Gardens, FL 33418
Palm Beach Gardens North NeighborhoodEstimated payment $21,485/month
Highlights
- Hot Property
- Community Cabanas
- Freestanding Bathtub
- William T. Dwyer High School Rated A-
- Clubhouse
- Vaulted Ceiling
About This Home
Presenting 4210 Mendel Lane - a breathtaking, move-in-ready designer model home featuring 5 bedrooms, 5.5 bathrooms, and 5,100+ square feet of modern sophistication. Every detail has been meticulously curated from gleaming white marble floors and dramatic coffered ceilings to custom millwork, designer lighting, and a chef's kitchen equipped with premium, top-tier appliances.Offered fully furnished, this residence is a showcase of refined elegance and thoughtful design. Each spacious bedroom offers a private en suite bath with stunning tilework, while the expansive first-floor primary suite is a true sanctuary, complete with a spa-inspired bath, freestanding soaking tub, frameless glass shower, and custom-built walk-in closet.Additional highlights include two sun-filled laundry
Listing Agent
Illustrated Properties LLC (Jupiter) Brokerage Phone: 413-237-7052 License #3504063 Listed on: 11/06/2025

Co-Listing Agent
Illustrated Properties LLC (Jupiter) Brokerage Phone: 413-237-7052 License #3450301
Home Details
Home Type
- Single Family
Est. Annual Taxes
- $40,188
Year Built
- Built in 2022
Lot Details
- 7,701 Sq Ft Lot
- Fenced
- Sprinkler System
- Property is zoned PCD(ci
HOA Fees
- $514 Monthly HOA Fees
Parking
- 3 Car Attached Garage
- Garage Door Opener
- Driveway
- On-Street Parking
Home Design
- Concrete Roof
Interior Spaces
- 5,109 Sq Ft Home
- 2-Story Property
- Furnished
- Vaulted Ceiling
- Blinds
- Entrance Foyer
- Family Room
- Formal Dining Room
- Open Floorplan
- Pool Views
Kitchen
- Breakfast Area or Nook
- Built-In Oven
- Electric Range
- Microwave
- Dishwasher
Flooring
- Wood
- Carpet
- Tile
Bedrooms and Bathrooms
- 5 Bedrooms
- Split Bedroom Floorplan
- Walk-In Closet
- Dual Sinks
- Freestanding Bathtub
- Separate Shower in Primary Bathroom
- Soaking Tub
Laundry
- Laundry Room
- Dryer
- Washer
Home Security
- Impact Glass
- Fire and Smoke Detector
Pool
- Heated Spa
- In Ground Spa
- Heated Pool
Outdoor Features
- Balcony
- Open Patio
- Outdoor Grill
Schools
- Marsh Pointe Elementary School
- Watson B. Duncan Middle School
- William T. Dwyer High School
Utilities
- Zoned Heating and Cooling
- Electric Water Heater
- Cable TV Available
Listing and Financial Details
- Assessor Parcel Number 52424126090000950
Community Details
Overview
- Association fees include cable TV, ground maintenance, recreation facilities
- Built by Kolter Homes
- Alton Neighborhood Subdivision, York Floorplan
Amenities
- Clubhouse
Recreation
- Tennis Courts
- Community Basketball Court
- Pickleball Courts
- Community Cabanas
- Community Pool
- Community Spa
Map
Home Values in the Area
Average Home Value in this Area
Tax History
| Year | Tax Paid | Tax Assessment Tax Assessment Total Assessment is a certain percentage of the fair market value that is determined by local assessors to be the total taxable value of land and additions on the property. | Land | Improvement |
|---|---|---|---|---|
| 2024 | $40,188 | $2,070,853 | -- | -- |
| 2023 | $30,499 | $1,443,618 | $315,000 | $1,275,246 |
| 2022 | $6,725 | $153,065 | $0 | $0 |
| 2021 | $6,066 | $190,000 | $190,000 | $0 |
| 2020 | $5,921 | $190,000 | $0 | $190,000 |
| 2019 | $5,276 | $115,000 | $0 | $115,000 |
Property History
| Date | Event | Price | List to Sale | Price per Sq Ft | Prior Sale |
|---|---|---|---|---|---|
| 11/06/2025 11/06/25 | For Sale | $3,350,000 | 0.0% | $656 / Sq Ft | |
| 04/12/2024 04/12/24 | Sold | $3,350,000 | 0.0% | $656 / Sq Ft | View Prior Sale |
| 04/12/2024 04/12/24 | For Sale | $3,350,000 | +11.7% | $656 / Sq Ft | |
| 07/20/2023 07/20/23 | Sold | $3,000,000 | -11.1% | $577 / Sq Ft | View Prior Sale |
| 04/20/2023 04/20/23 | For Sale | $3,374,876 | 0.0% | $649 / Sq Ft | |
| 03/13/2023 03/13/23 | Pending | -- | -- | -- | |
| 01/30/2023 01/30/23 | Price Changed | $3,374,876 | -0.7% | $649 / Sq Ft | |
| 01/24/2023 01/24/23 | For Sale | $3,400,000 | +0.4% | $654 / Sq Ft | |
| 01/09/2023 01/09/23 | Pending | -- | -- | -- | |
| 09/19/2022 09/19/22 | For Sale | $3,387,529 | -- | $652 / Sq Ft |
Purchase History
| Date | Type | Sale Price | Title Company |
|---|---|---|---|
| Warranty Deed | $3,350,000 | Prosperity Land Title | |
| Special Warranty Deed | $3,000,000 | None Listed On Document | |
| Special Warranty Deed | $3,000,000 | None Listed On Document |
Source: BeachesMLS
MLS Number: R11138469
APN: 52-42-41-26-09-000-0950
- 4218 Mendel Ln
- 13272 Machiavelli Way
- 13325 Machiavelli Way
- 13313 Machiavelli Way
- 13620 Dumont Rd
- 12689 Machiavelli Way
- 13496 Bernoulli Way
- 5333 Sagan Ln
- 12665 Machiavelli Way
- 5285 Beckman Terrace
- 13465 Machiavelli Way
- 5324 Sagan Ln
- 13424 Machiavelli Way
- 13444 Bernoulli Way
- 12624 Machiavelli Way
- 12871 Alton Rd
- 12554 Gross Pointe Dr
- 5525 Renoir Place
- 5178 Beckman Terrace
- 13480 Machiavelli Way
- 4218 Mendel Ln
- 13260 Machiavelli Way Unit A
- 13128 Alton Rd
- 13109 Alton Rd
- 13628 Dumont Rd
- 12925 Alton Rd
- 5348 Sagan Ln
- 12871 Alton Rd
- 13026 Artisan Cir
- 4029 Faraday Way
- 4543 Mediterranean Cir
- 12549 Woodmill Dr
- 5305 Eagle Lake Dr
- 5805 Golden Eagle Cir
- 7115 Edison Place
- 4113 Faraday Way
- 5374 Eagle Lake Dr
- 1098 Faulkner Terrace
- 5775 Golden Eagle Cir
- 5416 Eagle Lake Dr Unit 4






