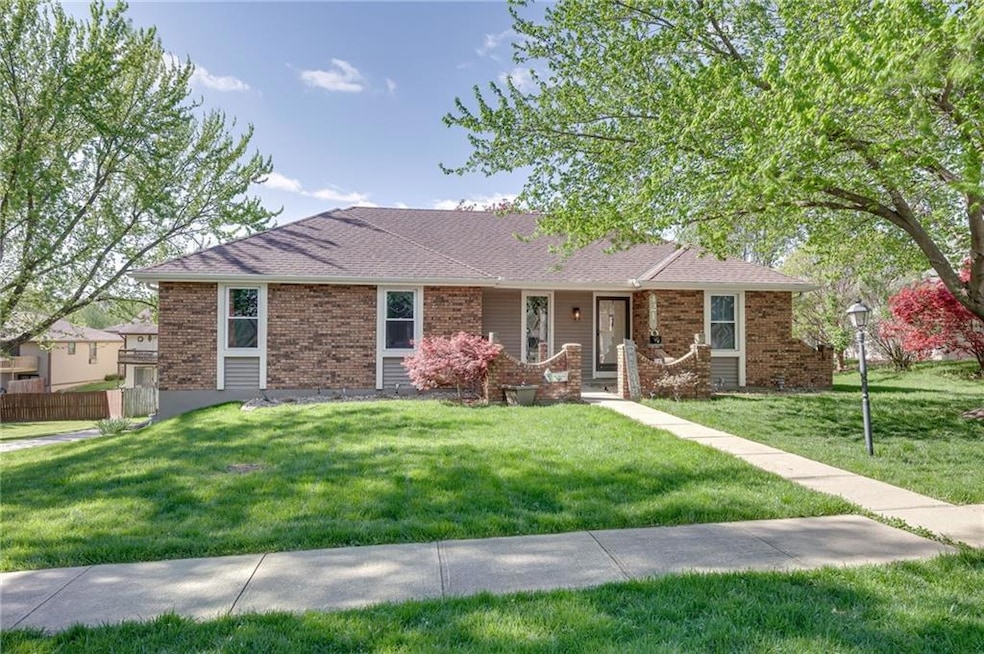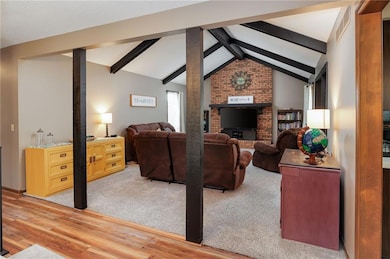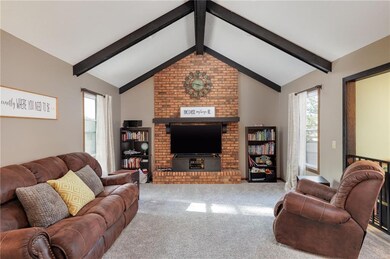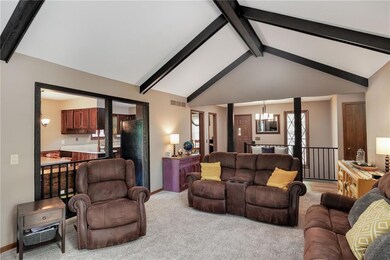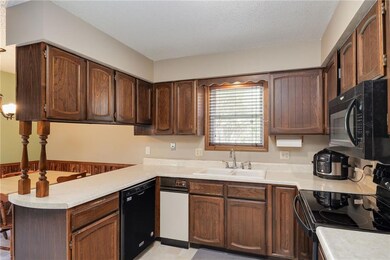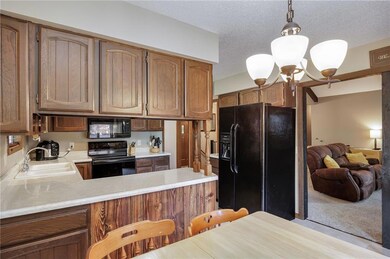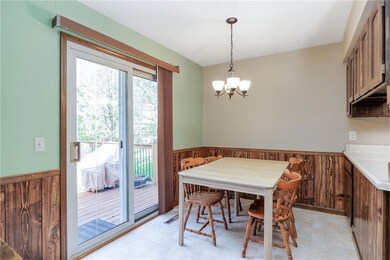
4210 Oakland Cir Saint Joseph, MO 64506
East Saint Joseph NeighborhoodHighlights
- Deck
- Vaulted Ceiling
- No HOA
- Living Room with Fireplace
- Raised Ranch Architecture
- Formal Dining Room
About This Home
As of June 2024Welcome home to this beautiful raised ranch home nestled within a quiet, conviently located neighborhood. This charming brick front home boasts three spacious bedrooms and two and a half baths, catering effortlessly to modern family living. The main floor laundry adds practicality to daily routines, and the gorgous beamed vaulted ceilings in the living room provide charm and charachter. Cozy fireplaces invite relaxation and warmth during the cooler months and the awesome deck provides a great place to sit and sip or entertain family & friends! A finished walk-out basement offers versatile space, and a newer HVAC and siding provide peace of mind. Embrace the allure of this great location, where every convenience is just moments away.
Last Agent to Sell the Property
Keller Williams KC North Brokerage Phone: 816-262-8077 Listed on: 05/07/2024

Home Details
Home Type
- Single Family
Est. Annual Taxes
- $1,787
Year Built
- Built in 1978
Lot Details
- 0.29 Acre Lot
- Level Lot
Parking
- 2 Car Attached Garage
Home Design
- Raised Ranch Architecture
- Traditional Architecture
- Composition Roof
- Vinyl Siding
Interior Spaces
- Vaulted Ceiling
- Ceiling Fan
- Living Room with Fireplace
- 2 Fireplaces
- Formal Dining Room
- Fire and Smoke Detector
- Laundry on main level
Kitchen
- Built-In Electric Oven
- Dishwasher
- Wood Stained Kitchen Cabinets
- Disposal
Flooring
- Carpet
- Vinyl
Bedrooms and Bathrooms
- 3 Bedrooms
Finished Basement
- Walk-Out Basement
- Basement Fills Entire Space Under The House
- Fireplace in Basement
Schools
- Oak Grove Elementary School
- Central High School
Additional Features
- Deck
- City Lot
- Forced Air Heating and Cooling System
Community Details
- No Home Owners Association
- Country Squire Subdivision
Listing and Financial Details
- Assessor Parcel Number 06-1.0-02-004-001-030.000
- $0 special tax assessment
Ownership History
Purchase Details
Home Financials for this Owner
Home Financials are based on the most recent Mortgage that was taken out on this home.Purchase Details
Home Financials for this Owner
Home Financials are based on the most recent Mortgage that was taken out on this home.Similar Homes in Saint Joseph, MO
Home Values in the Area
Average Home Value in this Area
Purchase History
| Date | Type | Sale Price | Title Company |
|---|---|---|---|
| Warranty Deed | -- | First American Title | |
| Warranty Deed | -- | First American Title |
Mortgage History
| Date | Status | Loan Amount | Loan Type |
|---|---|---|---|
| Open | $157,625 | New Conventional | |
| Previous Owner | $151,650 | New Conventional |
Property History
| Date | Event | Price | Change | Sq Ft Price |
|---|---|---|---|---|
| 06/20/2024 06/20/24 | Sold | -- | -- | -- |
| 05/09/2024 05/09/24 | Pending | -- | -- | -- |
| 05/07/2024 05/07/24 | For Sale | $242,500 | +38.7% | $128 / Sq Ft |
| 02/16/2016 02/16/16 | Sold | -- | -- | -- |
| 01/03/2016 01/03/16 | Pending | -- | -- | -- |
| 11/08/2015 11/08/15 | For Sale | $174,900 | -- | $120 / Sq Ft |
Tax History Compared to Growth
Tax History
| Year | Tax Paid | Tax Assessment Tax Assessment Total Assessment is a certain percentage of the fair market value that is determined by local assessors to be the total taxable value of land and additions on the property. | Land | Improvement |
|---|---|---|---|---|
| 2024 | $1,949 | $27,110 | $5,890 | $21,220 |
| 2023 | $1,949 | $27,110 | $5,890 | $21,220 |
| 2022 | $1,799 | $27,110 | $5,890 | $21,220 |
| 2021 | $1,807 | $27,110 | $5,890 | $21,220 |
| 2020 | $1,796 | $27,110 | $5,890 | $21,220 |
| 2019 | $1,735 | $27,110 | $5,890 | $21,220 |
| 2018 | $1,552 | $26,930 | $4,850 | $22,080 |
| 2017 | $1,537 | $26,930 | $0 | $0 |
| 2015 | $1,499 | $26,930 | $0 | $0 |
| 2014 | $1,499 | $26,930 | $0 | $0 |
Agents Affiliated with this Home
-

Seller's Agent in 2024
Lorrie Ramseier
Keller Williams KC North
(816) 262-2585
114 in this area
497 Total Sales
-

Buyer's Agent in 2024
Cindy Hymes
The St.Joe Real Estate Group,
(816) 244-8343
17 in this area
64 Total Sales
-

Seller's Agent in 2016
Robin Rickerson
REECENICHOLS-IDE CAPITAL
(816) 262-7355
75 in this area
271 Total Sales
Map
Source: Heartland MLS
MLS Number: 2486747
APN: 06-1.0-02-004-001-030.000
- 1518 N 42nd Terrace
- 1506 N 43rd St
- 4413 Appletree Ct
- 4206 Country Ln
- 1806 N Woodbine Rd
- 2704 N Woodbine Rd
- 2301 Buckingham St
- 2109 Berkshire Dr
- 3912 Westgate Dr
- 3906 Williams Brooke Dr
- 3906 Eastgate Dr
- 1310 Safari Dr
- 4517 Badger St
- 1505 Safari Dr
- 1109 Safari Dr
- 1405 Rifle Terrace
- 21 Stonecrest
- 3800 Beck Rd
- 4313 Hidden Valley Dr
- 4311 Hidden Valley Dr
