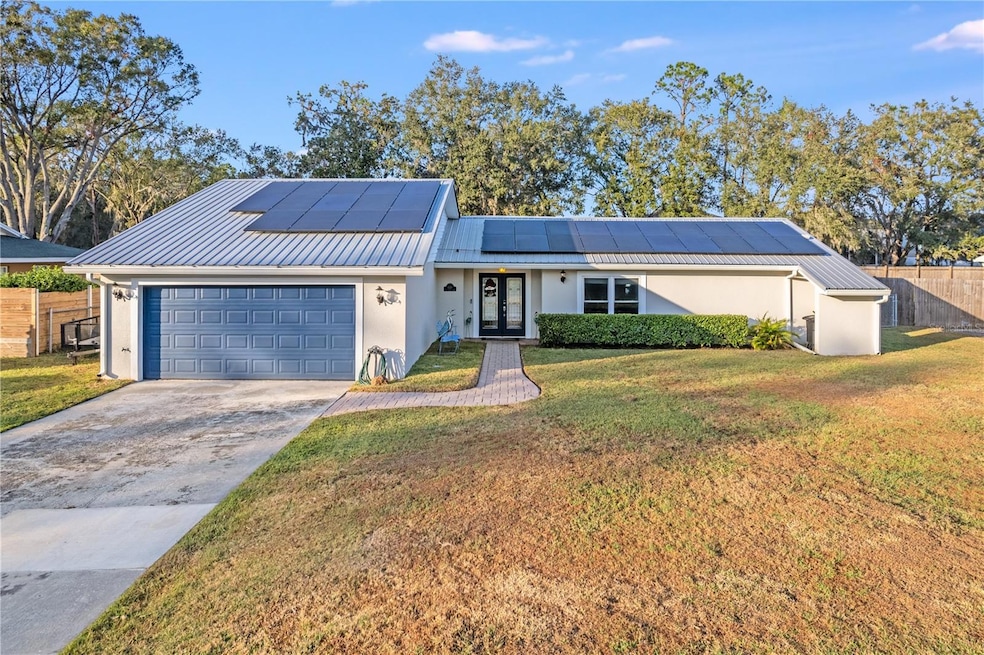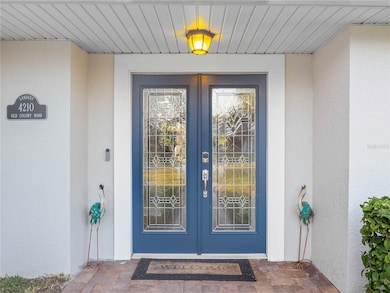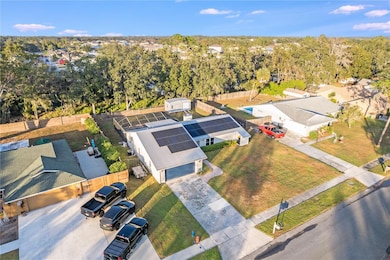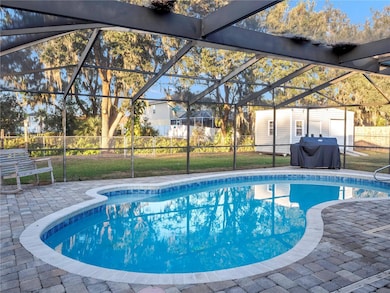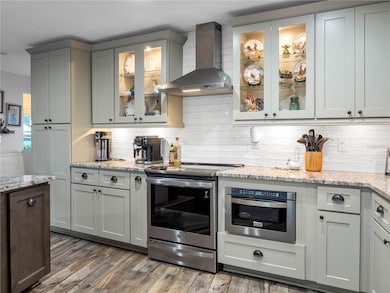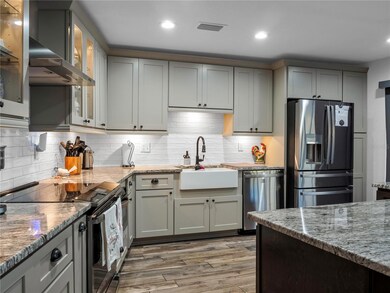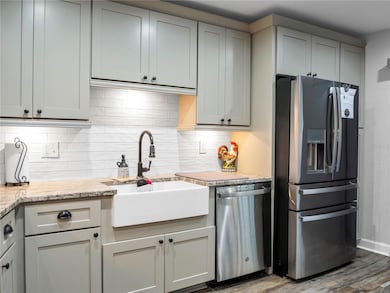4210 Old Colony Rd Mulberry, FL 33860
Willow Oak NeighborhoodEstimated payment $2,326/month
Highlights
- Screened Pool
- View of Trees or Woods
- Vaulted Ceiling
- Solar Power System
- Open Floorplan
- Stone Countertops
About This Home
Welcome to 4210 Old Colony Road, Mulberry, FL 33860—a thoughtfully designed 3-bedroom, 2-bathroom residence offering style, functionality, and a host of desirable features. Situated on a spacious 0.38-acre lot, this home is perfect for both entertaining and comfortable daily living.
The interior boasts an open floorplan highlighted by vaulted ceilings and abundant natural light. The large kitchen serves as the heart of the home, featuring a central island with seating space, perfect for casual dining or gathering with family and friends. The living area is anchored by a cozy wood-burning fireplace, adding charm and warmth to the modern design.
The primary suite offers a tranquil retreat with a large attached bathroom, while sliding doors lead to your private outdoor oasis.
Step outside to enjoy Florida living at its finest—a sparkling pool with a pool cage, shaded areas with awnings, a spacious fenced in backyard perfect for entertaining with a large shed for extra storage. Additional features include ceramic tile and carpet flooring throughout, along with ample driveway parking.
Located in a serene neighborhood close to shopping, dining, and local attractions, this home combines convenience and charm. Don’t miss your opportunity—schedule your private tour today!
Listing Agent
KELLER WILLIAMS REALTY SMART 1 Brokerage Phone: 863-508-3000 License #3319175 Listed on: 12/13/2024

Home Details
Home Type
- Single Family
Est. Annual Taxes
- $3,614
Year Built
- Built in 1979
Lot Details
- 0.38 Acre Lot
- South Facing Home
- Chain Link Fence
- Mature Landscaping
- Property is zoned PUD
HOA Fees
- $4 Monthly HOA Fees
Parking
- 2 Car Attached Garage
- Garage Door Opener
- Driveway
Home Design
- Slab Foundation
- Metal Roof
- Block Exterior
- Stucco
Interior Spaces
- 1,705 Sq Ft Home
- 1-Story Property
- Open Floorplan
- Vaulted Ceiling
- Ceiling Fan
- Wood Burning Fireplace
- Awning
- Window Treatments
- Sliding Doors
- Combination Dining and Living Room
- Views of Woods
- Laundry Room
Kitchen
- Eat-In Kitchen
- Range with Range Hood
- Microwave
- Dishwasher
- Stone Countertops
Flooring
- Carpet
- Ceramic Tile
Bedrooms and Bathrooms
- 3 Bedrooms
- Split Bedroom Floorplan
- Walk-In Closet
- 2 Full Bathrooms
Pool
- Screened Pool
- In Ground Pool
- Fence Around Pool
- Pool Lighting
Utilities
- Central Heating and Cooling System
- Phone Available
- Cable TV Available
Additional Features
- Solar Power System
- Enclosed Patio or Porch
Community Details
- Michael Hoffman Association, Phone Number (863) 904-5140
- Imperialakes Ph 01 Subdivision
Listing and Financial Details
- Visit Down Payment Resource Website
- Tax Lot 82
- Assessor Parcel Number 23-29-27-142000-000820
Map
Home Values in the Area
Average Home Value in this Area
Tax History
| Year | Tax Paid | Tax Assessment Tax Assessment Total Assessment is a certain percentage of the fair market value that is determined by local assessors to be the total taxable value of land and additions on the property. | Land | Improvement |
|---|---|---|---|---|
| 2025 | $3,751 | $274,677 | $29,000 | $245,677 |
| 2024 | $3,614 | $276,263 | $29,000 | $247,263 |
| 2023 | $3,614 | $272,383 | $28,000 | $244,383 |
| 2022 | $3,707 | $280,295 | $27,000 | $253,295 |
| 2021 | $3,252 | $199,124 | $24,000 | $175,124 |
| 2020 | $2,394 | $176,978 | $0 | $0 |
| 2018 | $1,642 | $122,440 | $0 | $0 |
| 2017 | $1,604 | $119,922 | $0 | $0 |
| 2016 | $2,171 | $118,100 | $0 | $0 |
| 2015 | $1,651 | $107,364 | $0 | $0 |
| 2014 | $1,857 | $97,604 | $0 | $0 |
Property History
| Date | Event | Price | List to Sale | Price per Sq Ft | Prior Sale |
|---|---|---|---|---|---|
| 08/13/2025 08/13/25 | Price Changed | $383,500 | -3.8% | $225 / Sq Ft | |
| 02/13/2025 02/13/25 | Price Changed | $398,500 | -0.3% | $234 / Sq Ft | |
| 12/13/2024 12/13/24 | For Sale | $399,500 | +40.2% | $234 / Sq Ft | |
| 05/22/2021 05/22/21 | Sold | $285,000 | +5.6% | $167 / Sq Ft | View Prior Sale |
| 04/18/2021 04/18/21 | Pending | -- | -- | -- | |
| 04/16/2021 04/16/21 | For Sale | $270,000 | -- | $158 / Sq Ft |
Purchase History
| Date | Type | Sale Price | Title Company |
|---|---|---|---|
| Warranty Deed | $285,000 | Smart Title Llc | |
| Warranty Deed | $222,500 | Lakeland Title Llc | |
| Warranty Deed | $136,900 | Homeplus Title | |
| Interfamily Deed Transfer | -- | Attorney | |
| Special Warranty Deed | $80,000 | Attorney | |
| Trustee Deed | -- | Attorney | |
| Interfamily Deed Transfer | -- | Attorney | |
| Warranty Deed | $95,000 | -- |
Mortgage History
| Date | Status | Loan Amount | Loan Type |
|---|---|---|---|
| Open | $256,500 | New Conventional | |
| Previous Owner | $211,356 | New Conventional | |
| Previous Owner | $130,055 | New Conventional | |
| Previous Owner | $84,729 | New Conventional | |
| Previous Owner | $25,000 | Credit Line Revolving | |
| Previous Owner | $90,250 | New Conventional |
Source: Stellar MLS
MLS Number: P4933042
APN: 23-29-27-142000-000820
- 4240 Old Colony Rd
- 4360 Old Colony Rd
- 5187 Black Birch Trail
- 4102 Stonehenge Rd
- 3206 Ogden Dr
- 5075 Misty Lake Dr
- 528 Seven Oaks St
- 3077 Heather Glynn Dr
- 3024 Blown Feather Ln
- 4058 Oak Loop Unit 99
- 4056 Oak Loop Unit 100
- 4016 Oak Loop
- 4016 Oak Loop Unit 104
- 2510 Brownwood Dr
- 2578 Sundance Cir
- 3422 Heather Glynn Dr
- 5046 Copperstone Cir
- 3936 Oak Loop Unit 7
- 4243 Oak Loop
- 4248 Moon Shadow Loop
- 4232 Stonehenge Rd
- 4093 Festival Pointe Blvd
- 3028 Park Ridge Ave
- 4380 Old Colony Rd
- 3121 Grand Preserve Blvd
- 5035 Belmont Park Ln
- 152 Seven Oaks Dr
- 4018 Oak Loop Unit 24
- 2649 Sundance Cir
- 4315 Creekwood Ln
- 4260 Moon Shadow Loop
- 2606 Whitewood Rd
- 2610 Whitewood Rd
- 2270 Blackwood Dr
- 5225 Imperial Lakes Blvd Unit 44
- 3701 Sapphire Ln
- 6104 Topher Trail
- 6057 Topher Trail
- 4435 Winding Oaks Cir
- 3564 Diamond Terrace
