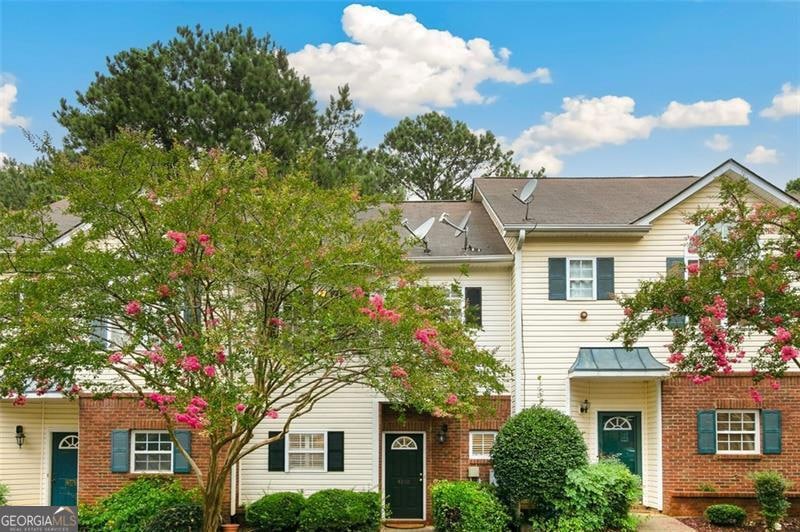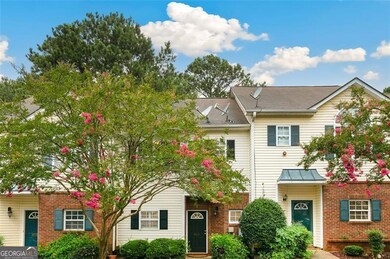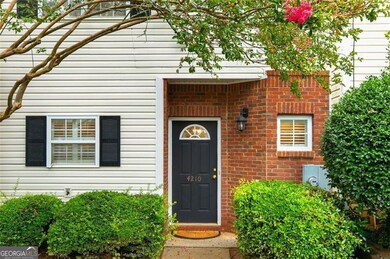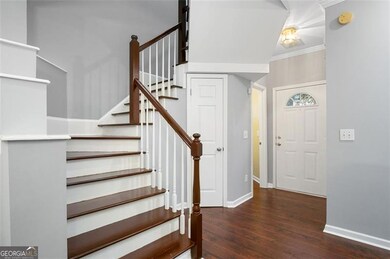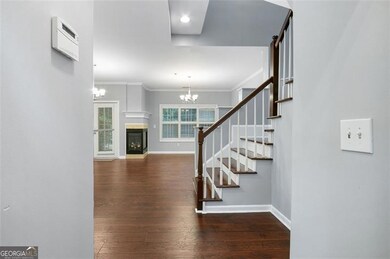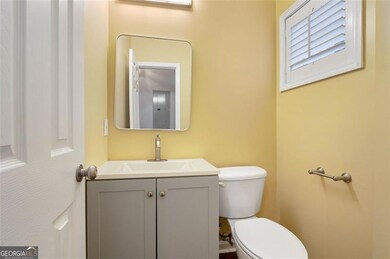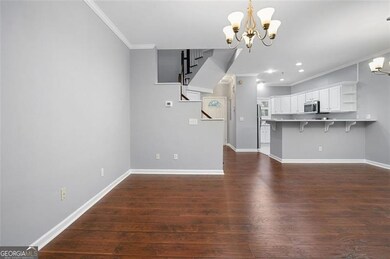4210 Quailbrook Ct Tucker, GA 30084
Estimated payment $1,573/month
Highlights
- Traditional Architecture
- Bonus Room
- Great Room
- Wood Flooring
- High Ceiling
- Double Pane Windows
About This Home
Charming 2BR/2.5BA Townhouse in Sought-After Quailbrook Community! Welcome home to this beautifully updated 2-bedroom, 2.5-bathroom townhouse nestled in the desirable Quailbrook TH subdivision. This thoughtfully designed residence features brand new hardwood flooring throughout, a kitchen-level entry for easy access, and a bright, open-concept layout perfect for modern living. Step inside to a freshly painted interior enhanced by an arched entryway, crown molding, and 9-foot ceilings that add warmth and character. The newly renovated kitchen is a true standout-featuring marble countertops, stainless steel appliances, dual sink, ample cabinet space, and a bar-height breakfast counter ideal for casual dining and entertaining. The kitchen overlooks a dedicated dining area and living room, complete with a glass-door fireplace as the focal point. The under-stair storage and a main-level powder room add convenience. Enter through the back door to your own private patio, surrounded by a peaceful wooded backdrop-perfect for relaxing, gardening, or grilling. The back yard can be privately fenced and the current patio easily expanded for future use potential. Upstairs, a roommate-style floor plan offers privacy and comfort. The spacious primary suite includes a walk-in closet and a bonus flex space-perfect for a home office or cozy sitting area. The second bedroom is generously sized with ample closet space. Both full bathrooms feature vanity sinks and tub/shower combos. A dedicated laundry room (washer + dryer included) makes laundry day a cinch! Located just minutes from Emory, CHOA, CDC, downtown Tucker, Decatur, and Stone Mountain, with easy access to major highways, restaurants, and shopping. Outdoor enthusiasts will love being close to Yellow River Bike Trails, Stone Mountain Park, Drayton Woods Rec Club, and Kelly Cofer Park. Don't miss this opportunity to own a move-in ready townhouse in an unbeatable location-schedule your tour today!
Townhouse Details
Home Type
- Townhome
Est. Annual Taxes
- $1,473
Year Built
- Built in 2000
Lot Details
- 4,356 Sq Ft Lot
- Two or More Common Walls
HOA Fees
- $5 Monthly HOA Fees
Home Design
- Traditional Architecture
- Slab Foundation
- Composition Roof
- Vinyl Siding
Interior Spaces
- 1,186 Sq Ft Home
- 2-Story Property
- High Ceiling
- Ceiling Fan
- Factory Built Fireplace
- Gas Log Fireplace
- Double Pane Windows
- Family Room with Fireplace
- Great Room
- Bonus Room
- Wood Flooring
- Expansion Attic
- Home Security System
Kitchen
- Breakfast Bar
- Microwave
- Dishwasher
Bedrooms and Bathrooms
- 2 Bedrooms
- Walk-In Closet
Laundry
- Laundry in Hall
- Laundry on upper level
- Dryer
- Washer
Parking
- 2 Parking Spaces
- Parking Accessed On Kitchen Level
- Assigned Parking
Eco-Friendly Details
- Energy-Efficient Windows
- Energy-Efficient Thermostat
Outdoor Features
- Patio
Schools
- Idlewood Elementary School
- Tucker Middle School
- Tucker High School
Utilities
- Central Heating and Cooling System
- Heating System Uses Natural Gas
- High Speed Internet
- Cable TV Available
Community Details
Overview
- $300 Initiation Fee
- Association fees include trash
- Quailbrook Townhomes Subdivision
Recreation
- Park
Security
- Fire and Smoke Detector
Map
Home Values in the Area
Average Home Value in this Area
Tax History
| Year | Tax Paid | Tax Assessment Tax Assessment Total Assessment is a certain percentage of the fair market value that is determined by local assessors to be the total taxable value of land and additions on the property. | Land | Improvement |
|---|---|---|---|---|
| 2025 | $2,423 | $97,360 | $20,000 | $77,360 |
| 2024 | $2,078 | $81,000 | $20,000 | $61,000 |
| 2023 | $2,078 | $81,960 | $20,000 | $61,960 |
| 2022 | $1,776 | $69,760 | $10,760 | $59,000 |
| 2021 | $1,679 | $64,480 | $10,760 | $53,720 |
| 2020 | $1,531 | $58,720 | $10,760 | $47,960 |
| 2019 | $1,480 | $57,280 | $10,760 | $46,520 |
| 2018 | $1,392 | $54,000 | $10,760 | $43,240 |
| 2017 | $2,245 | $46,560 | $10,760 | $35,800 |
| 2016 | $2,037 | $45,000 | $10,760 | $34,240 |
| 2014 | $1,075 | $22,680 | $10,760 | $11,920 |
Property History
| Date | Event | Price | List to Sale | Price per Sq Ft | Prior Sale |
|---|---|---|---|---|---|
| 11/12/2025 11/12/25 | Price Changed | $275,000 | -5.2% | $232 / Sq Ft | |
| 08/11/2025 08/11/25 | Price Changed | $290,000 | -3.3% | $245 / Sq Ft | |
| 07/17/2025 07/17/25 | For Sale | $299,999 | 0.0% | $253 / Sq Ft | |
| 08/28/2017 08/28/17 | Rented | $1,100 | 0.0% | -- | |
| 07/19/2017 07/19/17 | Price Changed | $1,100 | +4.8% | $1 / Sq Ft | |
| 07/13/2017 07/13/17 | For Rent | $1,050 | +23.5% | -- | |
| 07/30/2012 07/30/12 | Rented | $850 | 0.0% | -- | |
| 07/30/2012 07/30/12 | Under Contract | -- | -- | -- | |
| 06/29/2012 06/29/12 | For Rent | $850 | 0.0% | -- | |
| 03/29/2012 03/29/12 | Sold | $48,505 | +7.8% | $41 / Sq Ft | View Prior Sale |
| 02/23/2012 02/23/12 | Pending | -- | -- | -- | |
| 02/13/2012 02/13/12 | For Sale | $45,000 | -- | $38 / Sq Ft |
Purchase History
| Date | Type | Sale Price | Title Company |
|---|---|---|---|
| Warranty Deed | $48,505 | -- | |
| Warranty Deed | -- | -- | |
| Foreclosure Deed | -- | -- | |
| Deed | $134,900 | -- |
Mortgage History
| Date | Status | Loan Amount | Loan Type |
|---|---|---|---|
| Previous Owner | $132,815 | VA |
Source: Georgia MLS
MLS Number: 10566080
APN: 18-168-12-013
- 4222 Quailbrook Ct
- 2200 Idlewood Rd
- 1751 Pierce Arrow Pkwy Unit 2
- 4125 Stutz Ct
- 4188 Cedar Knoll Dr
- 1681 Brantford Dr Unit 4
- 4338 Idlewood Ln
- 4338 Idlewood Ln Unit Bldg. 2
- 4322 Idlewood Ln
- 4312 Idlewood Ln
- 4128 Cedar Knoll Dr
- 4110 Oak Crest Dr
- 2063 Willow Chase Ct
- 4409 Idlewood Ln
- 4383 Idlewood Ln
- 1572 Darwen Ln
- 4201 Chatford Cove
- 4339 Sasanqua Ct
- 4166 Idlevale Dr
- 4345 Sasanqua Ct
- 4083 Cedar Knoll Dr
- 4284 Morning View
- 1553 Spring Hollow Way
- 4402 Newfangle Rd
- 5130 E Ponce de Leon Ave
- 2035 Idlewood Rd
- 2105 Fellowship Rd
- 1500 Post Oak Dr
- 2128 Morris Ave
- 1671 Glenwyck Place
- 2237 Dillard Crossing
- 4340 Hanfred Ln
- 1281 Brockett Rd
- 4483 Florence St
- 3599 Woodbriar Cir Unit G
- 3599 Woodbriar Cir Unit A
- 4650 E Ponce de Leon Ave
- 4692 E Ponce de Leon Ave
- 3595 Woodbriar Cir
- 3595 Woodbriar Cir
