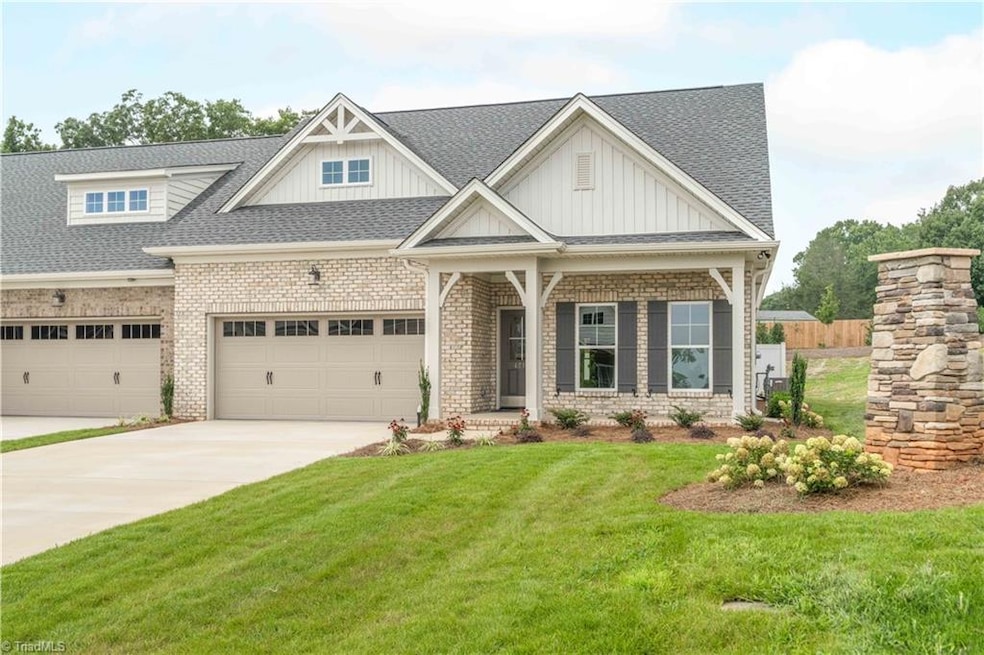4210 Quartersaw Ln Clemmons, NC 27012
Estimated payment $2,758/month
Highlights
- New Construction
- Freestanding Bathtub
- Attic
- Clemmons Elementary School Rated A-
- Transitional Architecture
- Porch
About This Home
Welcome to Old Mill Subdivision, where you'll find this charming Cara Classic twin home that offers both style and comfort. With two bedrooms and two full baths on the main level, this home is designed for easy living. The open floor plan connects the living room, dining area, and kitchen, creating a spacious and inviting environment. The primary bedroom includes its own private bath, offering a peaceful retreat, while the second bedroom and additional full bath provide flexibility for guests or a home office. Step outside to a covered patio – the perfect spot for relaxing. Upstairs, you'll find a bonus room or 3rd bedroom with a full bath, along with convenient walk-in attic storage. This low-maintenance home is ideal for those looking for convenience and comfort in a welcoming community. Close to shopping, hospitals, and restaurants, the location can’t be beat. Call today to schedule your showing!
Townhouse Details
Home Type
- Townhome
Est. Annual Taxes
- $327
Year Built
- Built in 2025 | New Construction
Lot Details
- 2,614 Sq Ft Lot
- Lot Dimensions are 40 x 60
- Cleared Lot
HOA Fees
- $210 Monthly HOA Fees
Parking
- 2 Car Attached Garage
- Front Facing Garage
- Driveway
Home Design
- Transitional Architecture
- Brick Exterior Construction
- Slab Foundation
- Aluminum Siding
- Vinyl Siding
Interior Spaces
- 1,981 Sq Ft Home
- Property has 1 Level
- Ceiling Fan
- Insulated Windows
- Insulated Doors
- Great Room with Fireplace
- Walk-In Attic
- Dishwasher
- Dryer Hookup
Flooring
- Carpet
- Tile
Bedrooms and Bathrooms
- 3 Bedrooms
- Freestanding Bathtub
Outdoor Features
- Porch
Utilities
- Forced Air Heating and Cooling System
- Heating System Uses Natural Gas
- Gas Water Heater
Community Details
- Old Mill Subdivision
Listing and Financial Details
- Tax Lot 1
- Assessor Parcel Number 5892580422
- 1% Total Tax Rate
Map
Home Values in the Area
Average Home Value in this Area
Property History
| Date | Event | Price | Change | Sq Ft Price |
|---|---|---|---|---|
| 05/09/2025 05/09/25 | Price Changed | $466,365 | +1.1% | $235 / Sq Ft |
| 02/24/2025 02/24/25 | Price Changed | $461,365 | +2.7% | $233 / Sq Ft |
| 02/01/2025 02/01/25 | For Sale | $449,265 | -- | $227 / Sq Ft |
Source: Triad MLS
MLS Number: 1169086
- 4222 Quartersaw Ln
- 4228 Quartersaw Ln
- 6060 Haywood St
- 6166 Haywood St
- 6148 Arden Dr
- 6042 Haywood St
- 6017 Haywood St
- 6036 Haywood St
- 6024 Haywood St
- 6012 Haywood St
- 5890 Clouds Harbor Trail
- 5900 Arden Dr
- 6223 Hamptonburg Rd
- 0 Clemmons Rd
- 6295 Arden Cir
- 4300 Lisa Dr
- 5922 Beckner St
- 0 Nursery St Unit 1173585
- 000 Beckner St
- 3140 S Stratford Rd
- 3405 Cook Place Dr
- 400 Hawk Ridge Dr
- 3635 Spangenberg Ave
- 4635 Woodsman Way
- 6889 Idols Rd
- 5051 Windsbury Ridge Rd
- 6205 Ramada Dr Unit B
- 5793 Midstream Cir
- 5680 Misty Hill Cir
- 5479 Misty Hill Cir
- 6400 Gentry Cir
- 180 River Crest Ct
- 4438 Driftwood Dr
- 2201 Stonecutter Dr
- 6220 Chamberlain Place
- 135 Cabot Dr
- 365 Craver Pointe Dr
- 2953 Cameron Village Ct
- 6981 Hanesbrook Cir Unit 202
- 116 Wynbrook Ct







