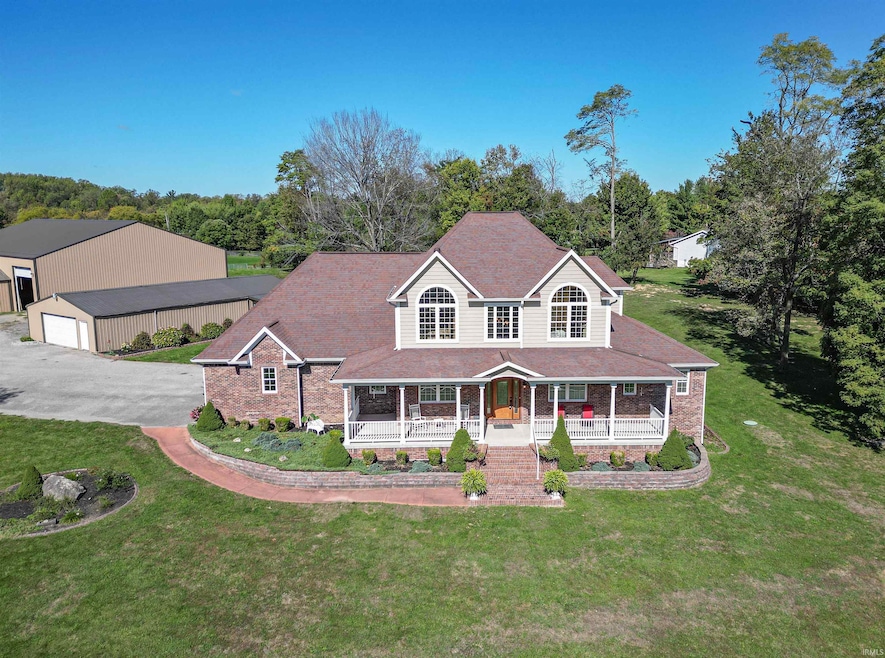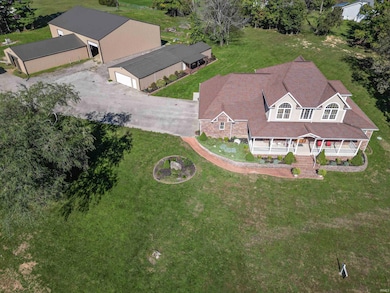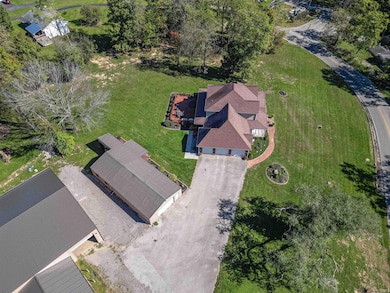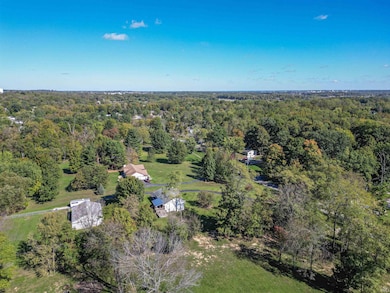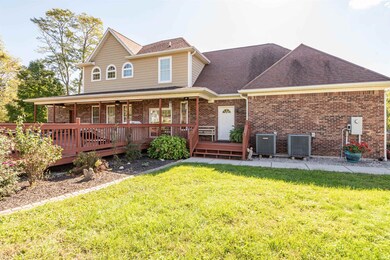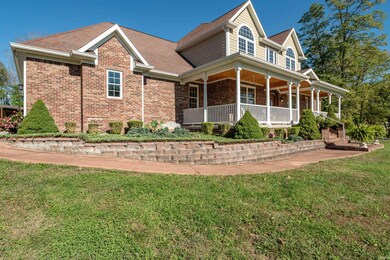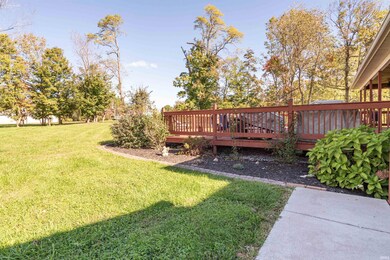4210 S Leonard Springs Rd Bloomington, IN 47403
Estimated payment $4,992/month
Highlights
- Horse Facilities
- Spa
- Primary Bedroom Suite
- Bloomington High School North Rated A
- RV Parking in Community
- Open Floorplan
About This Home
Welcome to this stunning 3,600 sq ft home nestled on 4.06 picturesque acres, offering the perfect blend of luxury, comfort, and equestrian amenities. This beautiful property features 4 spacious bedrooms and 3.5 baths, including 2 primary suites (one on main level, one on upper). Step inside to be greeted by a grand 2-story great room with an overlooking loft, creating an open and airy atmosphere. The formal dining room provides a charming space for entertaining, while the gourmet kitchen boasts a massive center island, granite countertops, and custom cabinetry-a chef's dream! Enjoy morning coffee on the huge front porch, and unwind on the partially covered large deck off the back, complete with a built-in hot tub, perfect for relaxing after a long day. The 3-car garage and ample parking ensure plenty of space for vehicles, guests, and all your toys. Equestrian enthusiasts will fall in love with the property's impressive 34x48 horse barn, complete with 5 stalls, a tack room, feed room, and a hay loft. Adjacent is a 60x80 indoor arena for year-round riding. There is another pole barn for storage and the ability to fence more of the property for pasture. This home has quick access to I-69 being less than a mile from the exit and a quick 8.5 miles to Indiana University.
Listing Agent
Century 21 Scheetz - Bloomington Brokerage Phone: 812-340-0166 Listed on: 08/06/2025

Home Details
Home Type
- Single Family
Est. Annual Taxes
- $6,141
Year Built
- Built in 2013
Lot Details
- 4.06 Acre Lot
- Backs to Open Ground
- Rural Setting
- Partially Fenced Property
- Wood Fence
- Aluminum or Metal Fence
- Landscaped
- Corner Lot
- Lot Has A Rolling Slope
Parking
- 3 Car Attached Garage
- Garage Door Opener
- Gravel Driveway
Home Design
- Traditional Architecture
- Brick Exterior Construction
- Poured Concrete
- Shingle Roof
- Asphalt Roof
- Cement Board or Planked
Interior Spaces
- 2-Story Property
- Open Floorplan
- Vaulted Ceiling
- Ceiling Fan
- Gas Log Fireplace
- Entrance Foyer
- Great Room
- Living Room with Fireplace
- Formal Dining Room
- Workshop
- Utility Room in Garage
- Washer and Electric Dryer Hookup
- Crawl Space
- Fire and Smoke Detector
Kitchen
- Eat-In Kitchen
- Breakfast Bar
- Walk-In Pantry
- Electric Oven or Range
- Stone Countertops
- Built-In or Custom Kitchen Cabinets
- Utility Sink
- Disposal
Flooring
- Wood
- Carpet
- Tile
Bedrooms and Bathrooms
- 4 Bedrooms
- Primary Bedroom Suite
- Walk-In Closet
- Double Vanity
Outdoor Features
- Spa
- Covered Deck
- Covered Patio or Porch
Schools
- Grandview Elementary School
- Batchelor Middle School
- Bloomington North High School
Farming
- Livestock Fence
- Pasture
Utilities
- Forced Air Heating and Cooling System
- SEER Rated 13+ Air Conditioning Units
- Heat Pump System
- Septic System
Listing and Financial Details
- Assessor Parcel Number 53-09-13-300-014.000-015
- Seller Concessions Not Offered
Community Details
Recreation
- Horse Facilities
Additional Features
- RV Parking in Community
- Community Fire Pit
Map
Home Values in the Area
Average Home Value in this Area
Tax History
| Year | Tax Paid | Tax Assessment Tax Assessment Total Assessment is a certain percentage of the fair market value that is determined by local assessors to be the total taxable value of land and additions on the property. | Land | Improvement |
|---|---|---|---|---|
| 2024 | $255 | $17,400 | $17,400 | $0 |
| 2023 | $267 | $17,400 | $17,400 | $0 |
| 2022 | $240 | $16,200 | $16,200 | $0 |
| 2021 | $243 | $16,200 | $16,200 | $0 |
| 2020 | $256 | $16,200 | $16,200 | $0 |
| 2019 | $238 | $16,200 | $16,200 | $0 |
| 2018 | $240 | $16,200 | $16,200 | $0 |
| 2017 | $242 | $16,200 | $16,200 | $0 |
| 2016 | $237 | $16,200 | $16,200 | $0 |
| 2014 | $242 | $16,200 | $16,200 | $0 |
Property History
| Date | Event | Price | List to Sale | Price per Sq Ft |
|---|---|---|---|---|
| 08/06/2025 08/06/25 | For Sale | $850,000 | -- | $239 / Sq Ft |
Purchase History
| Date | Type | Sale Price | Title Company |
|---|---|---|---|
| Warranty Deed | -- | None Available |
Source: Indiana Regional MLS
MLS Number: 202531257
APN: 53-09-13-301-003.000-015
- 4251 S Leonard Springs Rd
- 3939 W Woodhaven Dr
- 3700 W Woodmere Way
- 4171 S Monroe Medical Park Blvd
- 3206 W Woodhaven Dr
- 3400 W Fox Trail Ct
- 3805 W Indian Creek Dr
- 3212 S Fairington Dr
- 3161 S Yonkers St
- 3921 W Fairington Dr
- 3842 W Fairington Dr
- 4330 S Rockport Rd
- 3721 W Tapp Rd
- 5190 W Leonard Springs Rd
- 3521 W Tapp Rd
- 4070 S Rockport Rd
- 3945 W Walnut Leaf Dr
- 2410 Daphne Dr
- 4044 W State Road 45
- 1301 W Tapp Rd
- 3111 S Leonard Springs Rd
- 2739 S Boardwalk Cir
- 3900 S Rendy Ln
- 1780 W Sunstone Dr
- 1275 W Rangeview Cir
- 1259 W Rangeview Cir
- 1237 W Rangeview Cir
- 3878 S Bushmill Dr
- 1231 W Rangeview Cir
- 2282 S Samuel Ln
- 2575 S Addisyn Ln
- 1150 W Rangeview Cir
- 2551 S Addisyn Ln
- 2551 S Addisyn Ln
- 3879 S Cramer Cir
- 1000 S Basswood Cir
- 2412 S Woolery Mill Dr Unit 2412
- 1250 W Adams Hill Cir Unit 201
- 1101 S Rogers St Unit 2
- 1101 S Rogers St Unit 1
