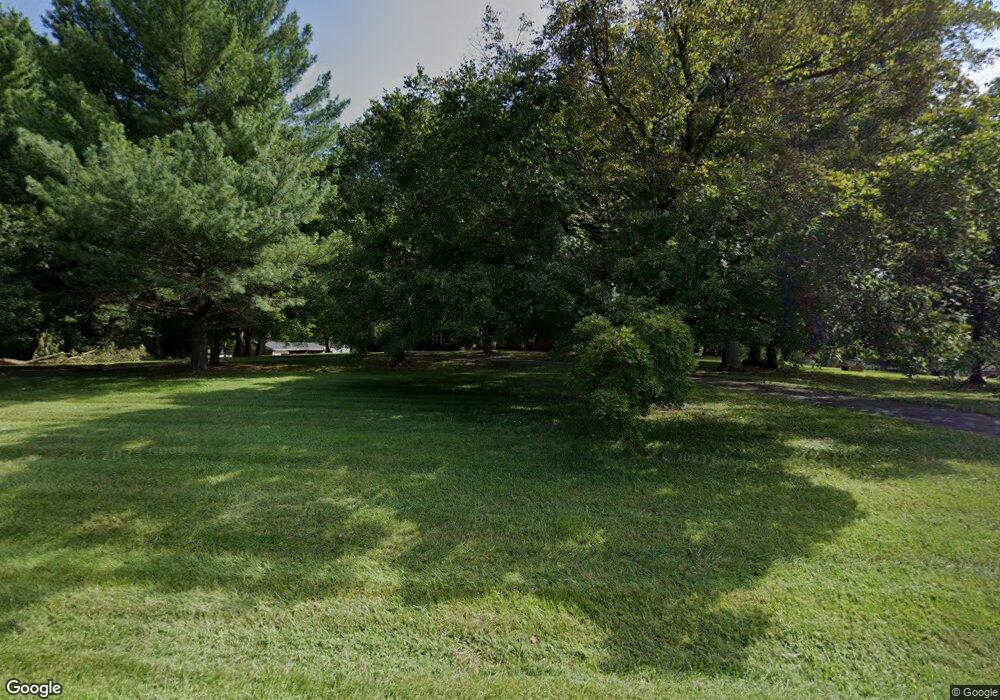4210 Wrangler Dr SW Concord, NC 28027
Estimated Value: $609,000 - $657,000
5
Beds
4
Baths
3,257
Sq Ft
$196/Sq Ft
Est. Value
About This Home
This home is located at 4210 Wrangler Dr SW, Concord, NC 28027 and is currently estimated at $637,981, approximately $195 per square foot. 4210 Wrangler Dr SW is a home located in Cabarrus County with nearby schools including Pitts School Road Elementary School, Roberta Road Middle School, and Jay M. Robinson High School.
Ownership History
Date
Name
Owned For
Owner Type
Purchase Details
Closed on
Oct 31, 2020
Sold by
Tucker Ethan James and Tucker Doris N
Bought by
Tucker Ethan James and Tucker Doris N
Current Estimated Value
Purchase Details
Closed on
Dec 1, 2010
Sold by
Tucker James R and Tucker Ethan James
Bought by
Tucker James R
Create a Home Valuation Report for This Property
The Home Valuation Report is an in-depth analysis detailing your home's value as well as a comparison with similar homes in the area
Home Values in the Area
Average Home Value in this Area
Purchase History
| Date | Buyer | Sale Price | Title Company |
|---|---|---|---|
| Tucker Ethan James | -- | None Available | |
| Tucker James R | -- | None Available |
Source: Public Records
Tax History Compared to Growth
Tax History
| Year | Tax Paid | Tax Assessment Tax Assessment Total Assessment is a certain percentage of the fair market value that is determined by local assessors to be the total taxable value of land and additions on the property. | Land | Improvement |
|---|---|---|---|---|
| 2025 | $5,864 | $588,710 | $90,000 | $498,710 |
| 2024 | $5,864 | $588,710 | $90,000 | $498,710 |
| 2023 | $4,433 | $363,400 | $60,000 | $303,400 |
| 2022 | $4,433 | $363,400 | $60,000 | $303,400 |
| 2021 | $4,433 | $363,400 | $60,000 | $303,400 |
| 2020 | -- | $411,400 | $108,000 | $303,400 |
| 2019 | -- | $373,840 | $99,000 | $274,840 |
| 2018 | -- | $373,840 | $99,000 | $274,840 |
| 2017 | -- | $373,840 | $99,000 | $274,840 |
| 2016 | -- | $355,130 | $99,000 | $256,130 |
| 2015 | -- | $355,130 | $99,000 | $256,130 |
| 2014 | -- | $355,130 | $99,000 | $256,130 |
Source: Public Records
Map
Nearby Homes
- 4370 Coddle Creek Dr
- 4114 Carolina Pointe Ct SW
- 4112 Alexis Ct SW
- 3811 Bent Creek Dr SW
- 3807 Bent Creek Dr SW
- 706 King Fredrick Ln SW
- 4349 Roberta Rd
- 3455 Roberta Rd
- 3369 Roberta Rd
- 3141 Yates Mill Dr SW
- 3333 Roberta Rd
- 4178 Morris Burn Dr SW
- 3913 Stough Rd
- 287 Halton Crossing Dr SW
- 4333 Glen Eagles Ln SW
- 4271 Millet St SW Unit 198
- 4266 Barley St SW
- 4104 Pebblebrook Cir SW
- 193 Halton Crossing Dr SW
- 3133 Roberta Rd
- 4226 Wrangler Dr SW
- 4319 Glen Haven Dr SW
- 3810 Amarillo Dr SW
- 4216 Wrangler Dr SW
- 4316 Glen Haven Dr SW
- 4310 Glen Haven Dr SW
- 3824 Amarillo Dr SW
- 4320 Glen Haven Dr SW
- 4215 Wrangler Dr SW
- 4251 Glen Haven Dr SW
- 4256 Glen Haven Dr SW
- 3850 Amarillo Dr SW
- 4196 Wrangler Dr SW
- 4324 Glen Haven Dr SW
- 4324 Glen Haven Dr SW Unit 217
- 3860 Amarillo Dr SW
- 3811 Amarillo Dr SW
- 4252 Glen Haven Dr SW
- 3740 Amarillo Dr SW
- 3740 Amarillo Dr SW
