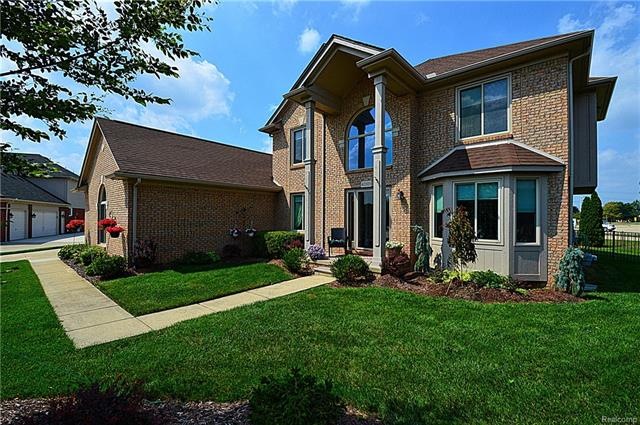
$299,900
- 3 Beds
- 2 Baths
- 1,660 Sq Ft
- 17917 Pointe Ct
- Clinton Township, MI
Clean and move-in ready: This solid 3 bed, 2 bath brick condo is a blank slate for your design ideas. Primary suite has full bath and large closet. second full bath and two more bedrooms. Large living room and kitchen and dining areas. Nice deck to enjoy the outdoors. Full unfinished basement offer room for expansion, plus a 2 car attached garage and landscaping and snow removal are included int
Mathew Belanger Keller Williams Paint Creek
