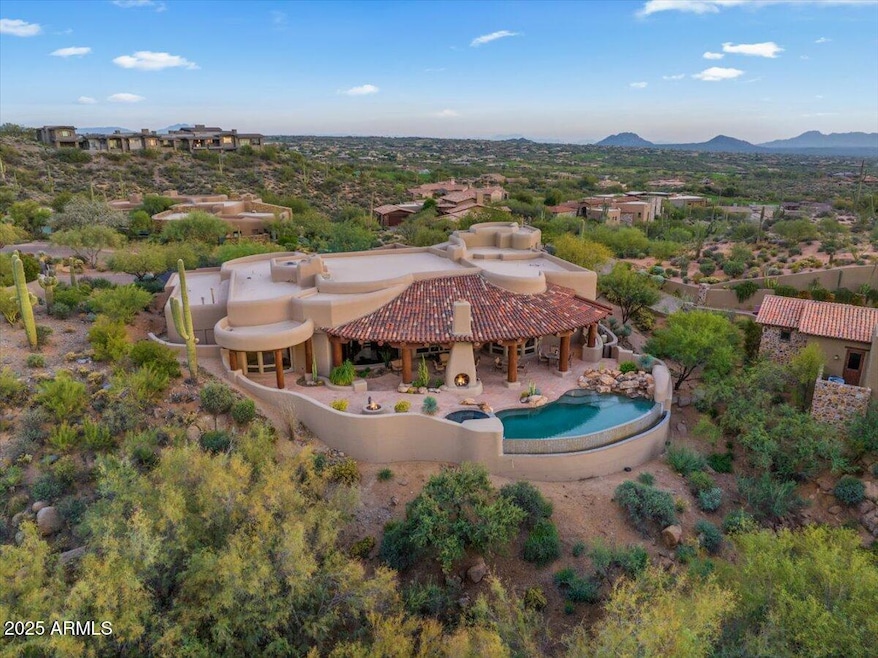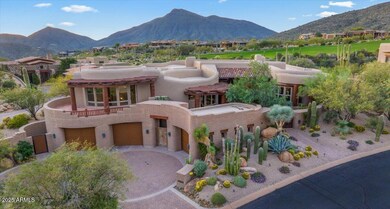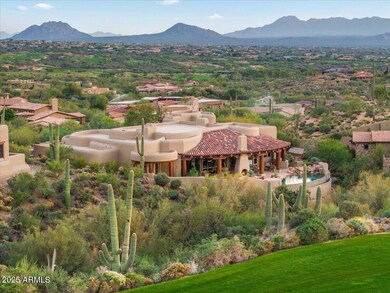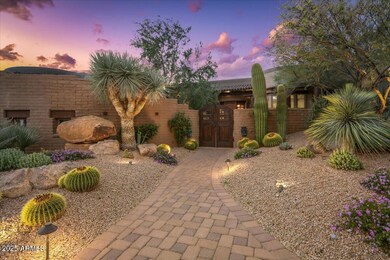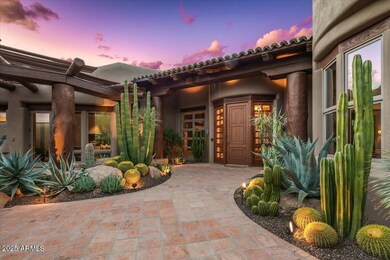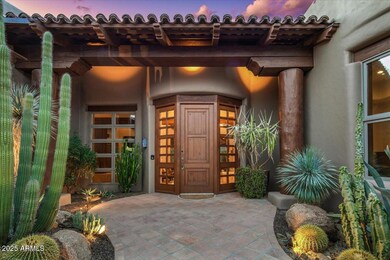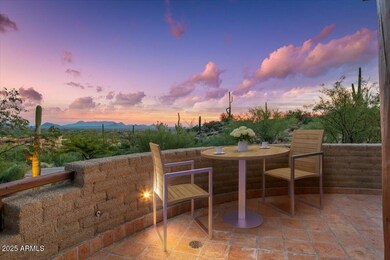42108 N 101st Way Unit 97 Scottsdale, AZ 85262
Desert Mountain NeighborhoodEstimated payment $26,611/month
Highlights
- Concierge
- Guest House
- Fitness Center
- Black Mountain Elementary School Rated A-
- On Golf Course
- Gated with Attendant
About This Home
Stunning Southwest-Style Retreat in Desert Mountain with GOLF MEMBERSHIP AVAILABLE. Experience the best of Desert Mountain living in this beautifully updated Southwest-inspired home perfectly positioned to capture dramatic golf course and mountain views. Warm natural finishes, timeless architectural details, and thoughtful modern updates create a seamless blend of comfort and luxury.
An open, light-filled great room anchors the home, featuring beam-accented ceilings, a statement fireplace, and expansive windows framing sweeping fairway and high-desert vistas. The updated chef's kitchen offers premium appliances, rich cabinetry, and generous workspace for effortless entertaining.
The spacious primary suite provides a serene escape with striking views and a spa-style bath. Guest suites are privately situated, offering comfort for family and friends. Indoor/outdoor living shines with multiple patios, covered lounging spaces, and an elevated setting ideal for sunsets and stargazing. This residence includes the opportunity for a Golf Membership (subject to club approval), providing access to world-class golf, dining, fitness, and amenities.
A perfect blend of style, setting, and lifestylethis Desert Mountain home is ready to enjoy. Major Improvements & Upgrades
Purchased October 2020 from the original owners (who built the home). Since purchase, the property has undergone extensive upgrades, replacements, and refinishing throughoutboth interior and exterior. Highlights include:
Mechanical & Systems
Complete replacement of all 5 HVAC systems with top-of-the-line Carrier units.
Installation of two new water heaters and a new water softener system.
Full Control4 system upgrade, including new panels added in the master bath, back-door bar area, and garage entry.
Exterior Improvements
Full exterior refinishing (paint + woodwork), with exterior repainted again in November 2025.
All windows tinted with UV-blocking film.
Rear pool wall replaced.
Front adobe wall replaced and fully sealed.
Entire sprinkler system replaced.
Complete landscaping renovation of the property.
Casita deck fully replaced.
Hot tub fully refinished with all new tile.
Interior Renovations
Complete refinishing of all interior walls and ceilings.
Grout repaired and all interior floors sealed.
New wood flooring installed in:
Kitchen
Master bedroom & closet
Den
Bedroom
Casita
New carpet installed in the theater room.
Electronic shades added in the den, theater room, kitchen, dining area, and master bedroom.
Laundry room fully refinished (2023).
Added golf storage area in the garage closet.
Listing Agent
Russ Lyon Sotheby's International Realty License #SA530964000 Listed on: 10/21/2025

Home Details
Home Type
- Single Family
Est. Annual Taxes
- $10,081
Year Built
- Built in 2003
Lot Details
- 0.82 Acre Lot
- On Golf Course
- Private Streets
- Desert faces the front and back of the property
- Block Wall Fence
- Front and Back Yard Sprinklers
- Sprinklers on Timer
- Private Yard
HOA Fees
- $422 Monthly HOA Fees
Parking
- 3 Car Direct Access Garage
- Heated Garage
- Garage Door Opener
Home Design
- Designed by Lee Hutchison Architects
- Wood Frame Construction
- Tile Roof
- Foam Roof
- Block Exterior
- Low Volatile Organic Compounds (VOC) Products or Finishes
- Stucco
Interior Spaces
- 4,954 Sq Ft Home
- 2-Story Property
- Elevator
- Wet Bar
- Vaulted Ceiling
- Ceiling Fan
- Skylights
- Gas Fireplace
- Double Pane Windows
- Tinted Windows
- Wood Frame Window
- Solar Screens
- Family Room with Fireplace
- 3 Fireplaces
- Living Room with Fireplace
- Mountain Views
Kitchen
- Breakfast Bar
- Gas Cooktop
- Built-In Microwave
- Kitchen Island
- Granite Countertops
Flooring
- Wood
- Carpet
- Stone
- Tile
Bedrooms and Bathrooms
- 4 Bedrooms
- Fireplace in Primary Bedroom
- Primary Bathroom is a Full Bathroom
- 5 Bathrooms
- Dual Vanity Sinks in Primary Bathroom
- Bathtub With Separate Shower Stall
Home Security
- Security System Owned
- Smart Home
Eco-Friendly Details
- ENERGY STAR Qualified Equipment
- No or Low VOC Paint or Finish
Pool
- Heated Spa
- Heated Pool
Outdoor Features
- Covered Patio or Porch
- Outdoor Fireplace
- Built-In Barbecue
Additional Homes
- Guest House
Schools
- Black Mountain Elementary School
- Sonoran Trails Middle School
- Cactus Shadows High School
Utilities
- Zoned Heating and Cooling System
- Heating System Uses Natural Gas
- High Speed Internet
- Cable TV Available
Listing and Financial Details
- Tax Lot 97
- Assessor Parcel Number 219-47-675
Community Details
Overview
- Association fees include ground maintenance, street maintenance
- Cmcc Association, Phone Number (480) 635-5600
- Built by Phil Nichols
- Desert Mountain Subdivision, Custom Floorplan
Amenities
- Concierge
- Recreation Room
Recreation
- Golf Course Community
- Tennis Courts
- Community Playground
- Fitness Center
- Heated Community Pool
- Fenced Community Pool
- Community Spa
- Bike Trail
Security
- Gated with Attendant
Map
Home Values in the Area
Average Home Value in this Area
Tax History
| Year | Tax Paid | Tax Assessment Tax Assessment Total Assessment is a certain percentage of the fair market value that is determined by local assessors to be the total taxable value of land and additions on the property. | Land | Improvement |
|---|---|---|---|---|
| 2025 | $10,164 | $228,878 | -- | -- |
| 2024 | $12,056 | $217,979 | -- | -- |
| 2023 | $12,056 | $247,300 | $49,460 | $197,840 |
| 2022 | $11,614 | $226,620 | $45,320 | $181,300 |
| 2021 | $12,611 | $221,460 | $44,290 | $177,170 |
| 2020 | $11,626 | $203,810 | $40,760 | $163,050 |
| 2019 | $11,197 | $218,970 | $43,790 | $175,180 |
| 2018 | $10,843 | $197,660 | $39,530 | $158,130 |
| 2017 | $10,359 | $194,770 | $38,950 | $155,820 |
| 2016 | $10,394 | $173,670 | $34,730 | $138,940 |
| 2015 | $9,771 | $154,850 | $30,970 | $123,880 |
Property History
| Date | Event | Price | List to Sale | Price per Sq Ft | Prior Sale |
|---|---|---|---|---|---|
| 10/21/2025 10/21/25 | For Sale | $4,800,000 | +146.2% | $969 / Sq Ft | |
| 10/26/2020 10/26/20 | Sold | $1,950,000 | -1.3% | $394 / Sq Ft | View Prior Sale |
| 09/06/2020 09/06/20 | For Sale | $1,975,000 | -- | $399 / Sq Ft |
Purchase History
| Date | Type | Sale Price | Title Company |
|---|---|---|---|
| Warranty Deed | $1,950,000 | First Arizona Title Agency | |
| Cash Sale Deed | $617,500 | First American Title |
Source: Arizona Regional Multiple Listing Service (ARMLS)
MLS Number: 6947282
APN: 219-47-675
- 41927 N Saguaro Forest Dr Unit 107
- 41862 N 101st Place Unit 103
- 41996 N 100th Way Unit 165
- 41764 N 99th Way
- 41966 N Stone Cutter Dr Unit 25
- 01 Red Rover Mine Rd --
- 41731 N Stone Cutter Dr
- 10149 E Relic Rock Rd Unit 14
- 9808 E Honey Mesquite Dr
- 10020 E Relic Rock Rd Unit 18
- 10602 E Honey Mesquite Dr
- 41353 N 106th St
- 41327 N 106th St
- 42690 N 98th Place
- 43105 N 102nd St
- 41399 N 96th St
- 41588 N 107th Way
- 42572 N 108th St
- 41590 N 108th St
- 41965 N Charbray Dr Unit 24
- 41509 N 106th St
- 10726 E Tamarisk Way
- 40199 N 105th Place
- 41547 N 111th Place
- 10418 E Groundcherry Ln
- 39935 N 98th Way
- 39750 N 100th St Unit 10
- 40057 N 107th St
- 10191 E Filaree Ln
- 39640 N 104th St
- 11426 E Cottontail Rd
- 11426 E Kendra Ln
- 39722 N 106th St
- 39658 N 106th St
- 10111 E Graythorn Dr
- 11166 E Prospect Point Dr
- 10015 E Graythorn Dr
- 11198 E Prospect Point Dr
- 11349 E Salero Dr
- 9898 E Graythorn Dr
